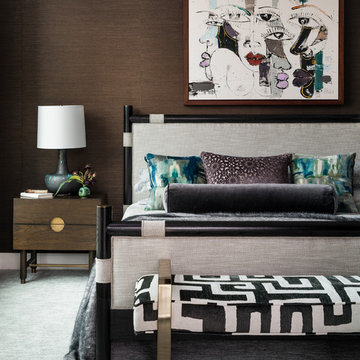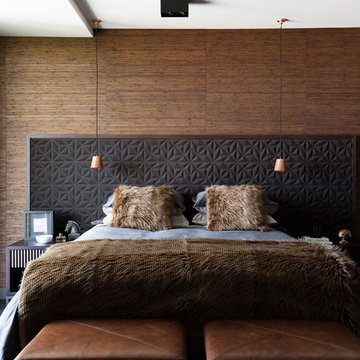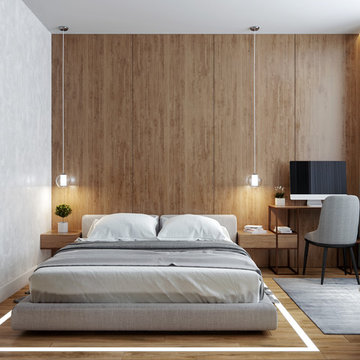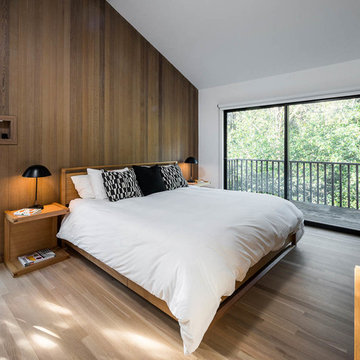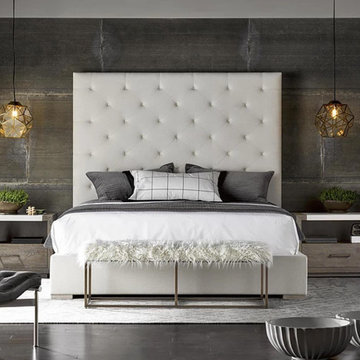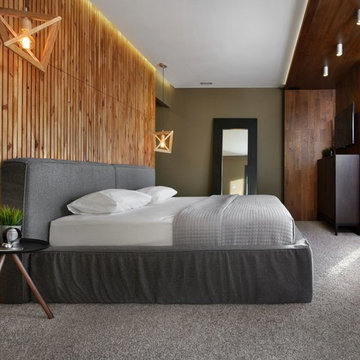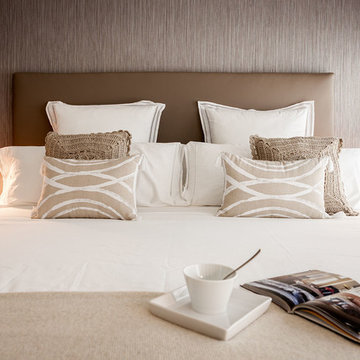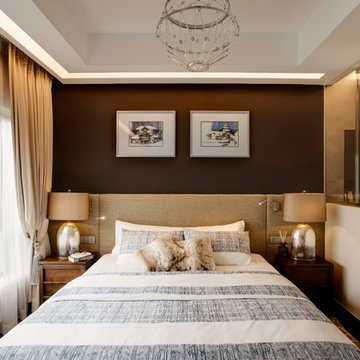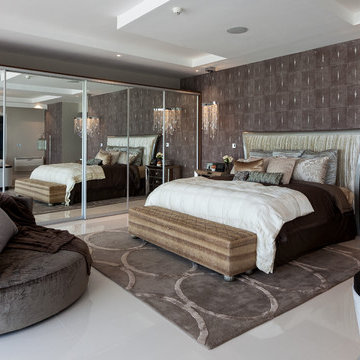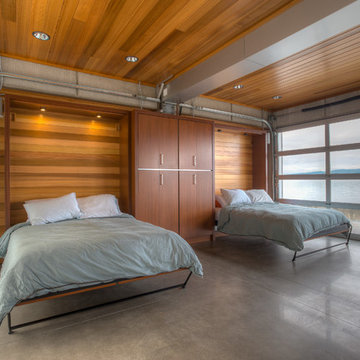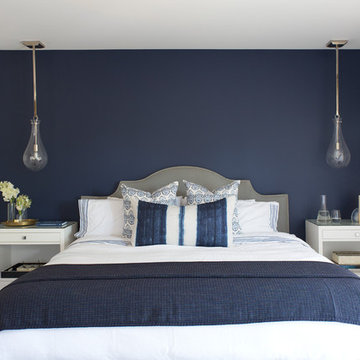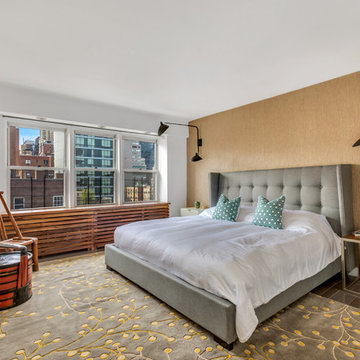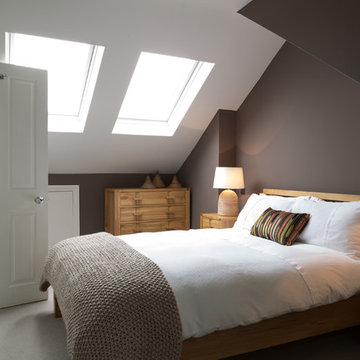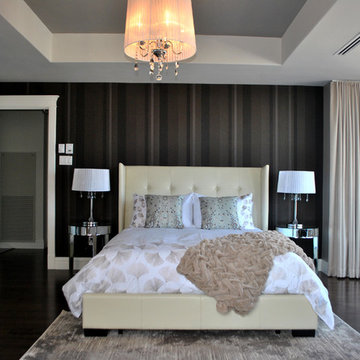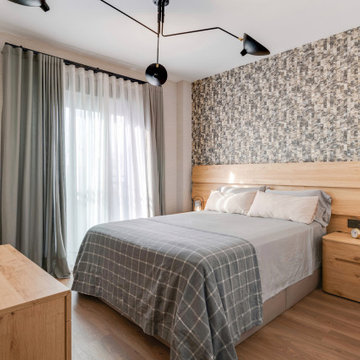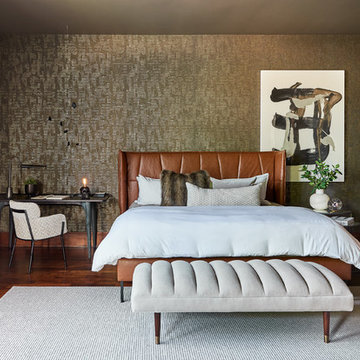3.078 Billeder af moderne soveværelse med brune vægge
Sorteret efter:
Budget
Sorter efter:Populær i dag
81 - 100 af 3.078 billeder
Item 1 ud af 3
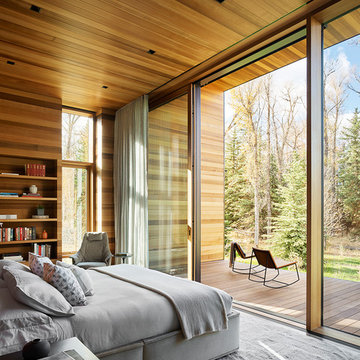
Grabill's custom window solutions are the perfect choice for this sprawling Wyoming retreat. With large expanse glass and monumental openings throughout, this house is all about welcoming the surroundings in. Floor to ceiling window walls, feature a variety of window and door configurations including multi-panel sliding doors, motorized awning windows, casements, and adjoining transoms.
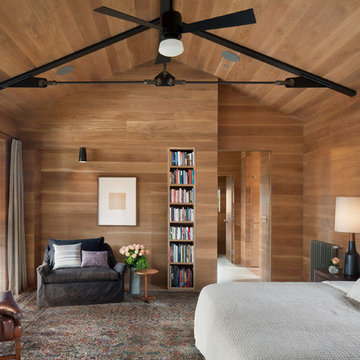
Collar ties were added to the new vaulted ceilings to fortify ceiling rafters in the master bedroom and throughout the house. Vintage lights were rewired and UL Listed to be able to use low-smoke wiring. Custom FSC-certified wood doors were laid up with similar pattern to wall paneling and were flush inset with quarter inch detail.
Project designer: Sherry Williamson
Architect: Andrew Mann Architecture
Landscape Architect: Scott Lewis Landscape Architecture
David Wakely Photography
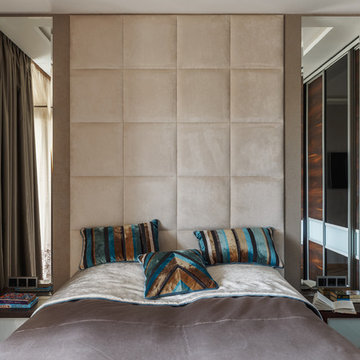
Работая над интерьером спальни, мы слегка приглушили и без того спокойную палитру отделок этой квартиры, а плотные гардины на окнах и тюль цвета молочного шоколада позволили добиться более мягкого, камерного освещения. Оригинальным решением текстильного декора стал выбор материала тюля с ажурным завершением у пола. Мягкие настенные панели, выложенные до потолка, имитируют высокое изголовье кровати. Монотонность цветового решения помещения разбивают декоративные подушки на кровати, небольшое туалетное кресло и чёрные лакированные фасады мебели.
Фото: Сергей Красюк
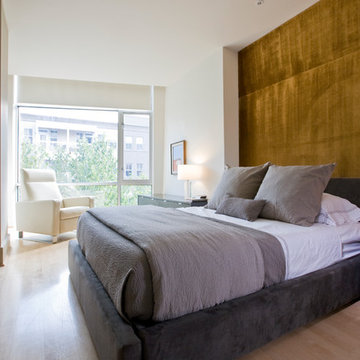
Ernesto Santalla was approached to create a new home for two Washington, DC lawyers wishing to downsize their living space. The move took them from a row house in Washington's historic Dupont Circle neighborhood to a two bedroom apartment in the vibrant, up-and-coming U Street Corridor. Our task was to transform a rather plain and generic apartment into a custom, sophisticated space in a few strategic moves. Ceiling details serve to define functional areas of the living space without creating divisions. Changing some doors from wood to frosted glass, creates a sense of continuity between spaces, and allows light to travel between spaces. Lighting was inserted strategically, to enhance certain functions of the home. The kitchen was partially enclosed with a plane of frosted glass to create visual separation from the main living space while still allowing natural light to filter in from the expansive wall of floor-to-ceiling windows. Color was used to reinforce the architectural intent and simplify spaces, such as the entry, which as many doors and frames. Furniture was selected to blend with the client's collection of heirloom pieces, creating a sophisticated juxtaposition. Statement pieces like a ceiling light from Viabizzuno create impact while maintaining the visual simplicity of our minimal approach.
Photography by Geoffrey Hodgdon
3.078 Billeder af moderne soveværelse med brune vægge
5
