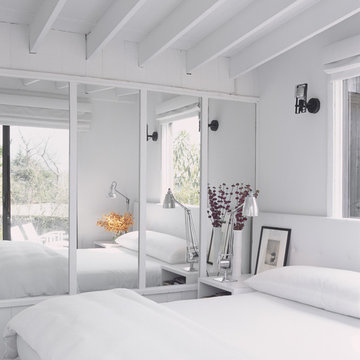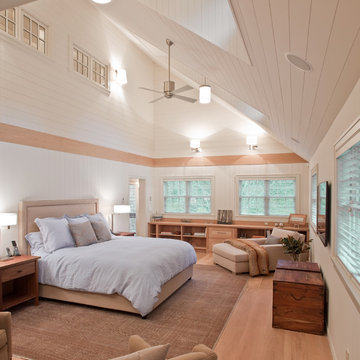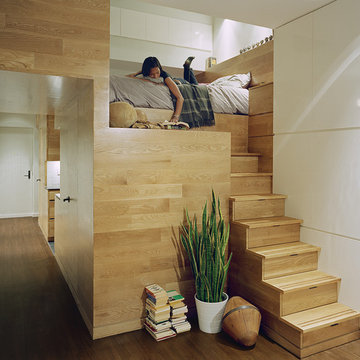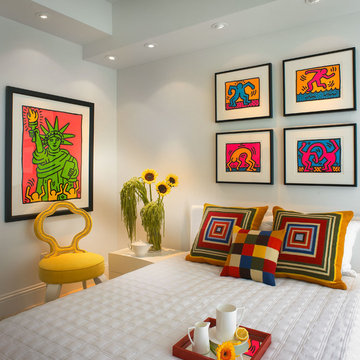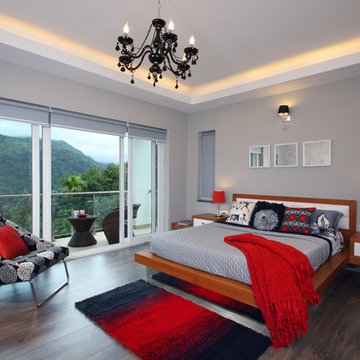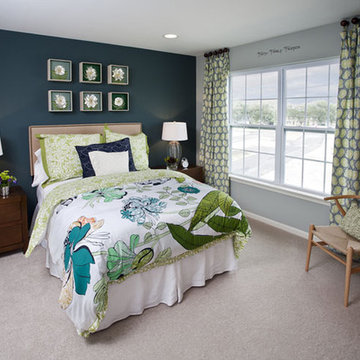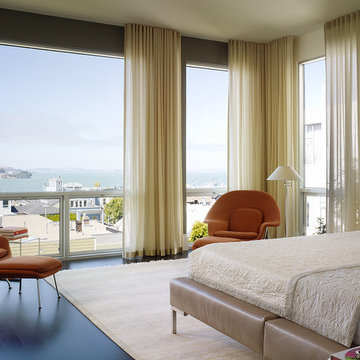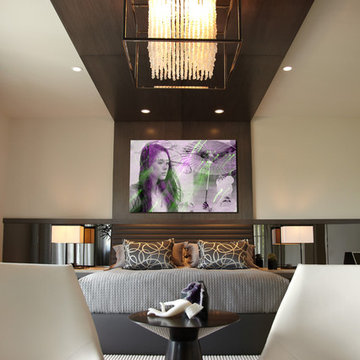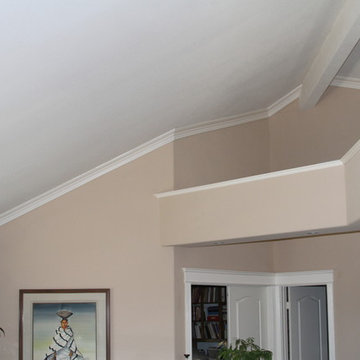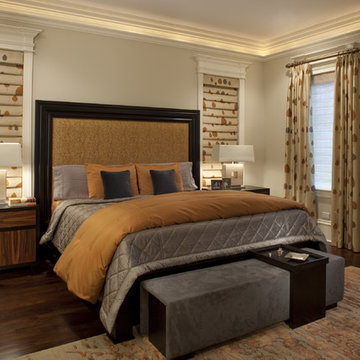508.946 Billeder af moderne soveværelse
Sorteret efter:
Budget
Sorter efter:Populær i dag
681 - 700 af 508.946 billeder
Item 1 ud af 2
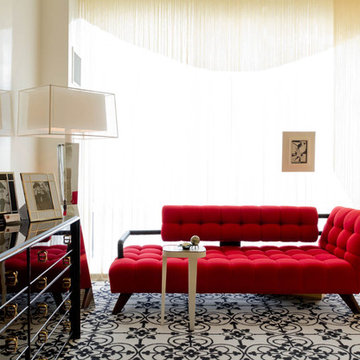
Black, White And Red All Over: Charles Pavarini III Design Associates, Inc.
Photo by: Rikki Snyder © 2012 Houzz
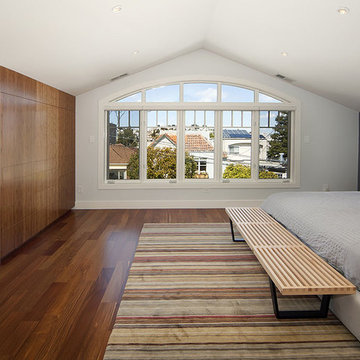
This project was the remodel of a master suite in San Francisco’s Noe Valley neighborhood. The house is an Edwardian that had a story added by a developer. The master suite was done functional yet without any personal touches. The owners wanted to personalize all aspects of the master suite: bedroom, closets and bathroom for an enhanced experience of modern luxury.
The bathroom was gutted and with an all new layout, a new shower, toilet and vanity were installed along with all new finishes.
The design scope in the bedroom was re-facing the bedroom cabinets and drawers as well as installing custom floating nightstands made of toasted bamboo. The fireplace got a new gas burning insert and was wrapped in stone mosaic tile.
The old closet was a cramped room which was removed and replaced with two-tone bamboo door closet cabinets. New lighting was installed throughout.
General Contractor:
Brad Doran
http://www.dcdbuilding.com
Find den rigtige lokale ekspert til dit projekt
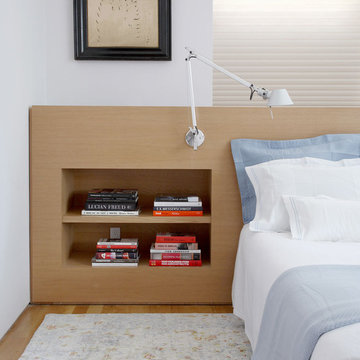
Never judge a book by its cover they say. Axis Mundi takes that adage seriously. The circa 1920s facades of these townhouses by Percy Griffin may read neo-Georgian. But behind the door of this particular residence, glass and oak are paired to impart a warm contemporary aesthetic that better showcases the client’s collections of art by Andy Warhol, Arman, Robert Longo, Alex Katz and Lucio Fontana, and furniture by modernist icons Jean Prouvé, Charlotte Perriand and Roland Rainer. Axis Mundi gutted the genteel, compartmentalized (read: dark) inner scheme, blowing it wide open to impart a new loft-like interior architecture outfitted with an exposed oak-and-Caesarstone kitchen and plenty of integrated, clutter-concealing custom storage along many walls. The glass—sandblasted on Poliform doors and a main-floor bridge, then descending in transparent railings along a new oak staircase to a garden level—invite light in and encourage it to ricochet freely throughout.
Project Team: John Beckmann and Richard Rosenbloom, with Nick Messerlian
Photography: Andrew Garn
© Axis Mundi Design LLC
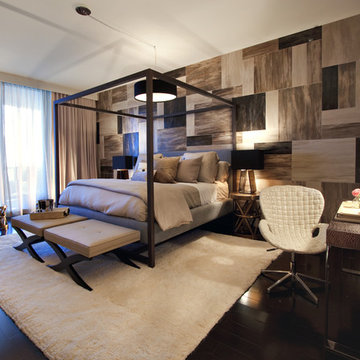
Weathered Elegance
Recently at DKOR Interiors, we were sought out to design a vacation home for a family from New York in at the Bath Club condominium building in Miami Beach, FL. We came up with several ideas and began developing a concept that included natural elements such as weathered woods and stone in an array of patterns. This was the foundation of our "Weathered Elegance" project. Enjoy our photos and see the end result of our one of our latest projects.
Photography by Renata Bastos
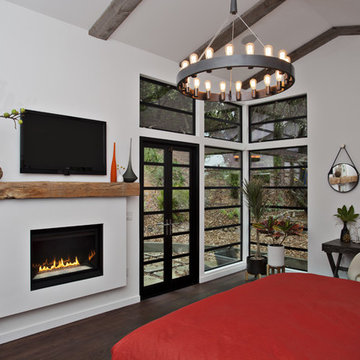
Master Bedroom with fireplace using reclaimed barn beam as mantel, hardwood floors with oil finish, no voc, custom bed and night stands by Fiorella Design, Custom bedding
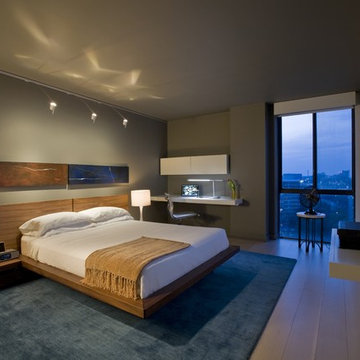
This bedroom is simply furnished with a queen-size bed, a built-in desk and AV equipment on axis with the bed. Artwork by www.AndreasCharalambous.com.
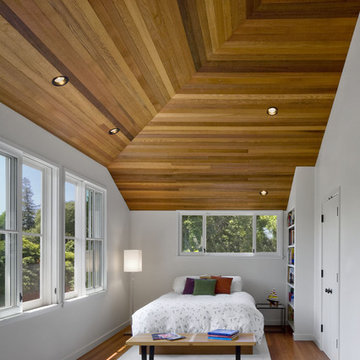
Second floor porch like bedroom.
Cathy Schwabe Architecture.
Photograph by David Wakely. Contractor: Young & Burton, Inc.
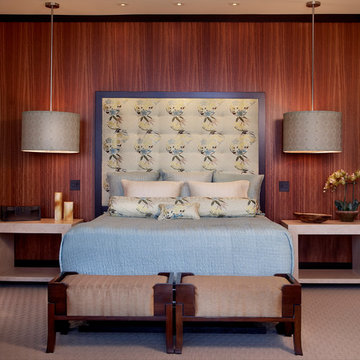
The master bedroom features a custom bed and continues the Asian motif found throughout the home.
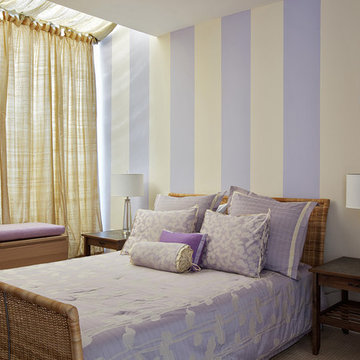
This teenager’s bedroom presents a warm and whimsical theme with its lavender and cream stripe wall matching the bedding ensemble.
Photographer: Scott Morris
508.946 Billeder af moderne soveværelse
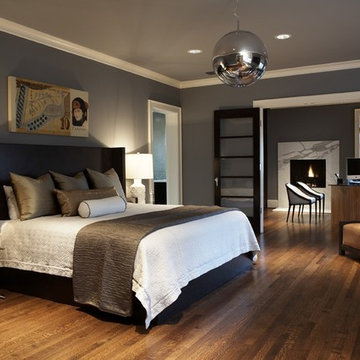
design by Pulp Design Studios | http://pulpdesignstudios.com/
photo by Kevin Dotolo | http://kevindotolo.com/
35
