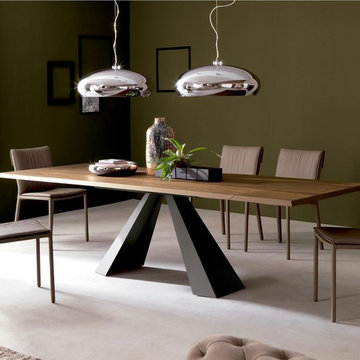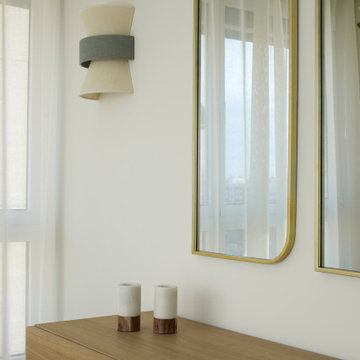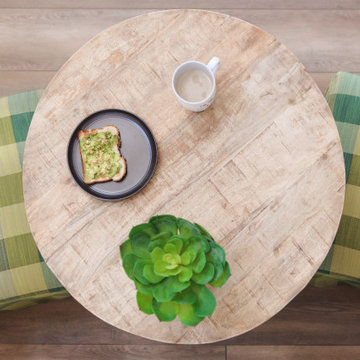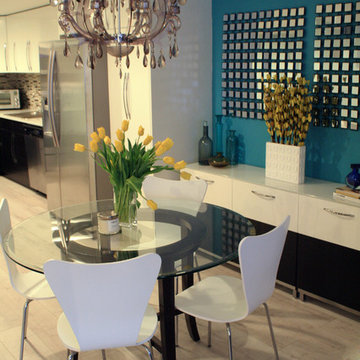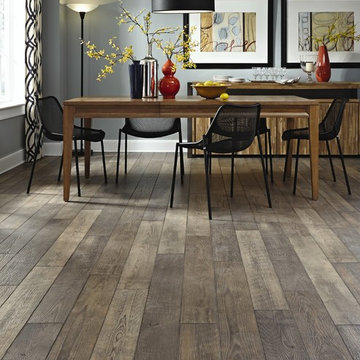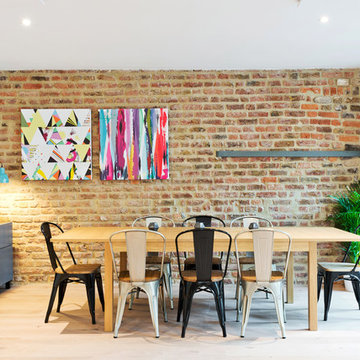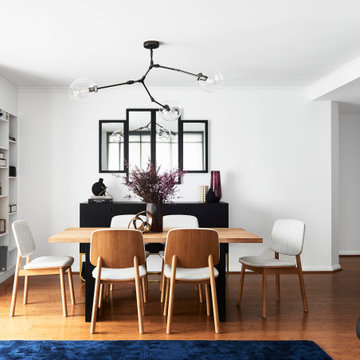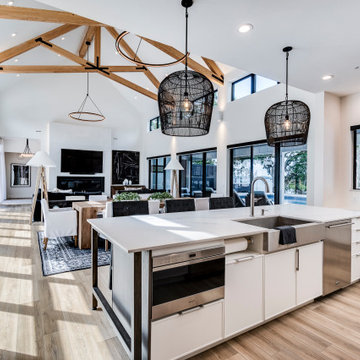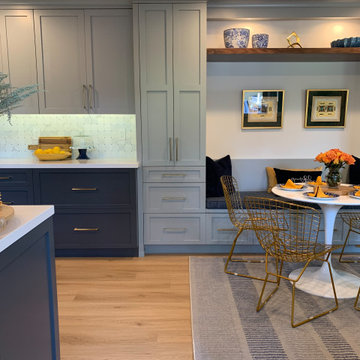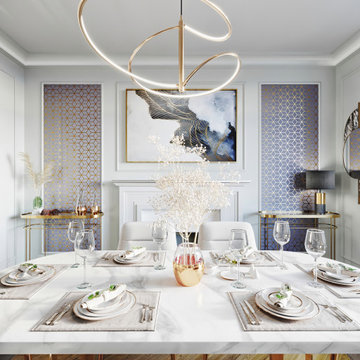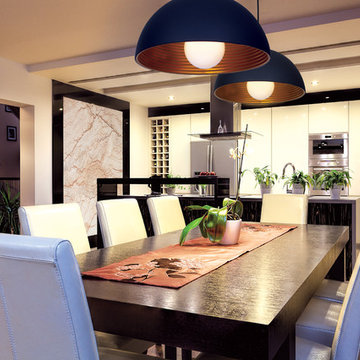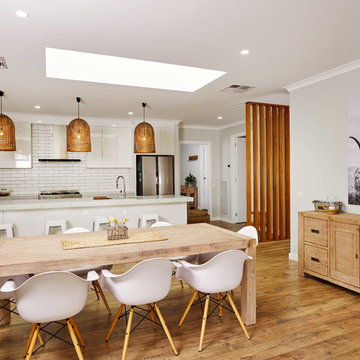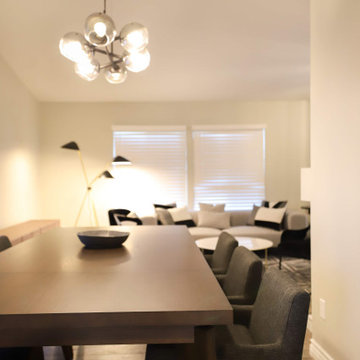1.923 Billeder af moderne spisestue med laminatgulv
Sorteret efter:
Budget
Sorter efter:Populær i dag
81 - 100 af 1.923 billeder
Item 1 ud af 3
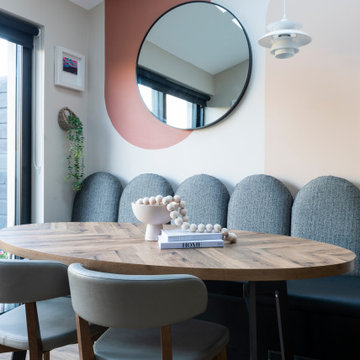
The brief for this project involved a full house renovation, and extension to reconfigure the ground floor layout. To maximise the untapped potential and make the most out of the existing space for a busy family home.
When we spoke with the homeowner about their project, it was clear that for them, this wasn’t just about a renovation or extension. It was about creating a home that really worked for them and their lifestyle. We built in plenty of storage, a large dining area so they could entertain family and friends easily. And instead of treating each space as a box with no connections between them, we designed a space to create a seamless flow throughout.
A complete refurbishment and interior design project, for this bold and brave colourful client. The kitchen was designed and all finishes were specified to create a warm modern take on a classic kitchen. Layered lighting was used in all the rooms to create a moody atmosphere. We designed fitted seating in the dining area and bespoke joinery to complete the look. We created a light filled dining space extension full of personality, with black glazing to connect to the garden and outdoor living.
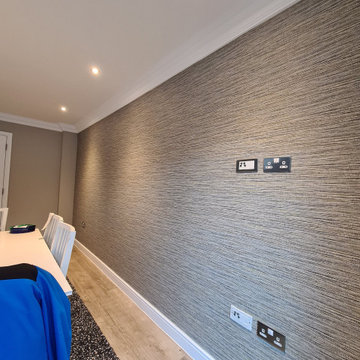
Multispace ground floor decorating work - cornice installation, preparation & decorating, colour change/aplication, and professional wallpaper installation in Espom Kt19 by www.midecor.co.uk
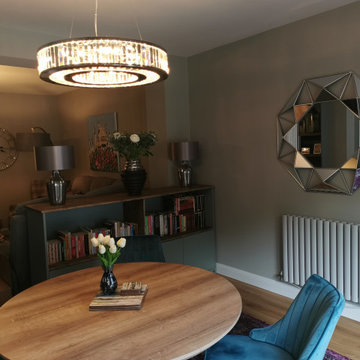
With a love of Green and mauves the client was looking for more light and an updated scheme that felt homely and cosy
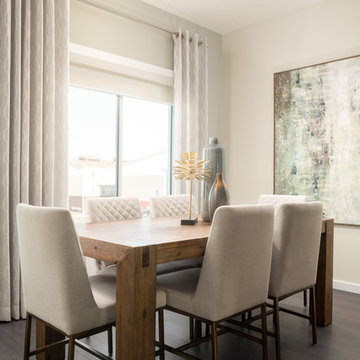
We can't get enough of these neutrals our designers selected. The Emerson eating nook comfortably seats 6!
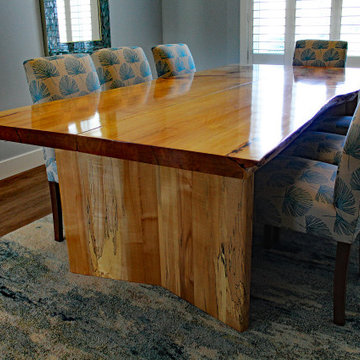
I was commissioned to design and build this dining table in early 2018. The clients and I spend several hours pouring over bookmatched live edge slabs online in order to find the perfect fit for this space. We landed on a 3" thick spalted hard maple slab with amazing character and a warm, glowing color. A few weeks later, I delivered this massive, heirloom quality table that will be enjoyed for many years to come.
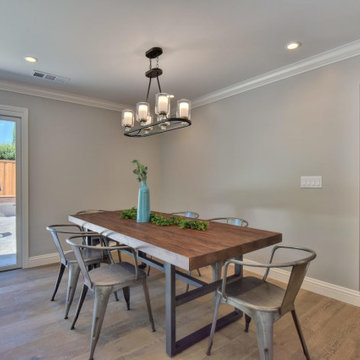
Neutral comfortable colors now cover the walls, stunning stained barn doors and a large kitchen island highlights the length of the room and the openness of the space which connects the new living room and dining room. The center island features a prep sink and a casual spot for family dining, creating a warm, cheery environment perfect for entertaining.
Budget analysis and project development by: May Construction
1.923 Billeder af moderne spisestue med laminatgulv
5
