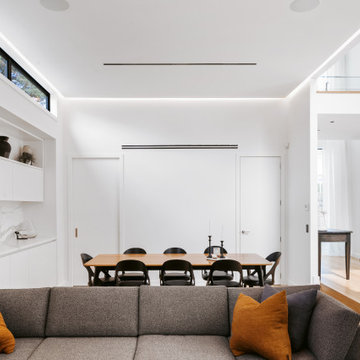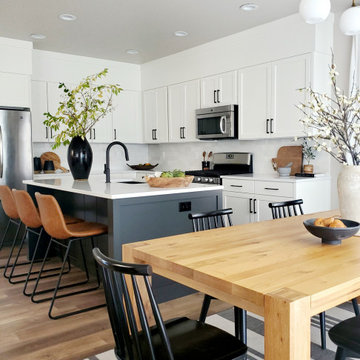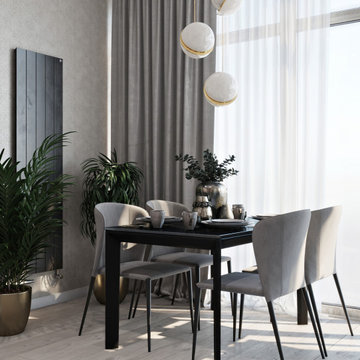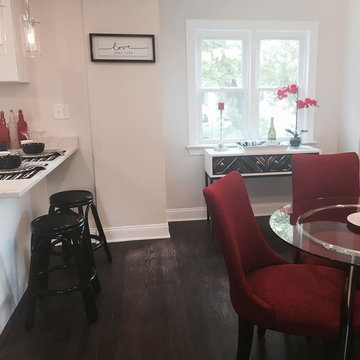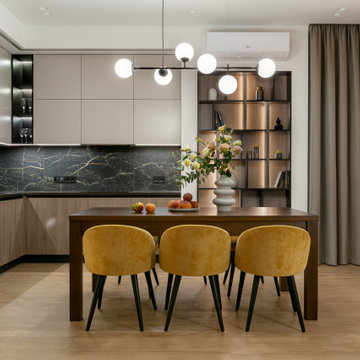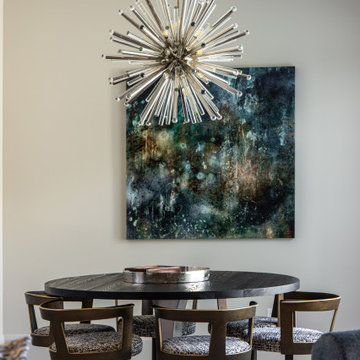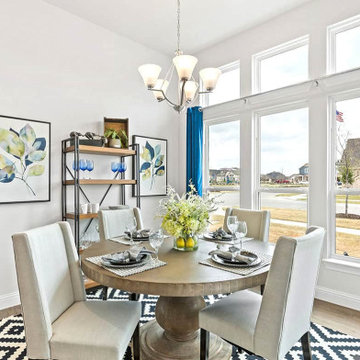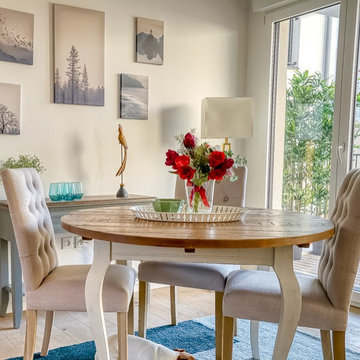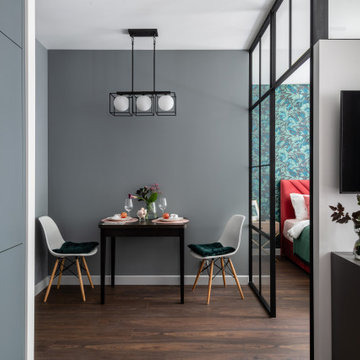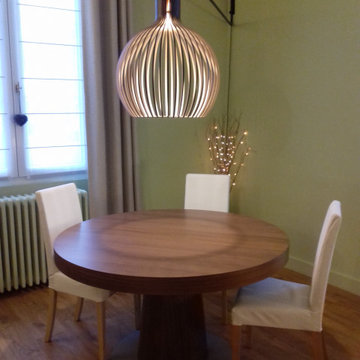1.924 Billeder af moderne spisestue med laminatgulv
Sorteret efter:
Budget
Sorter efter:Populær i dag
121 - 140 af 1.924 billeder
Item 1 ud af 3
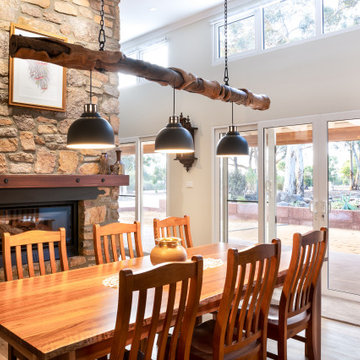
Dining space with Two-way woodburner in custom Stonework, raking ceiling and hi-lite windows
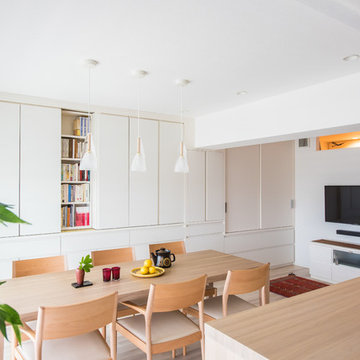
共用廊下側(北側)に室外機を置くスペースがないので、北側の部屋のエアコンは各室の梁下を通り収納内に納めました。
それぞれ家具の後ろは梁欠きをしています。
Photo byくろださくらこ
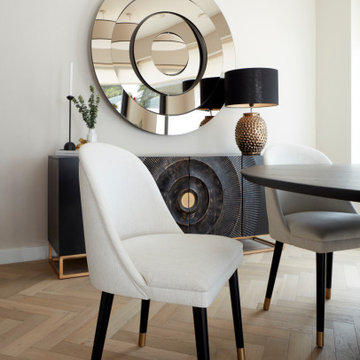
Custom made dining chair in beautiful off white fabric with black legs and brass caps
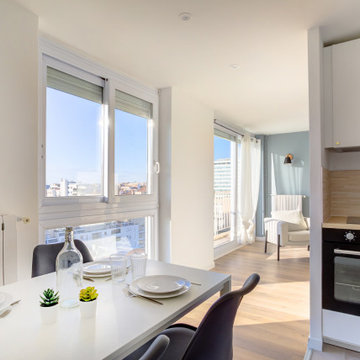
Partis d'un T3 avec une ancienne cuisine fermée et un grand séjour, nous avons reconsidéré l'ensemble des volumes qui nous étaient offerts pour créer une colocation 3 chambres à la décoration soignée.
Les espaces communs et privés sont désormais clairement identifiés sur le plan. Le caractère traversant du logement nous à permis d'orienter toutes les chambres à l'est et la pièce de vie à l'ouest. Le semi-cloisonnement de celle-ci nous permet d'implanter d'un côté le coin TV et de l'autre une spacieuse cuisine dinatoire. Les 3 chambres, aux surfaces similaires ont été optimisées afin d'offrir aux occupants tout le confort nécessaire d'un espace privé.
La salle d'eau commune et le WC séparé ont entièrement fait peau neuve, comme le reste de cet appartement des années 70.
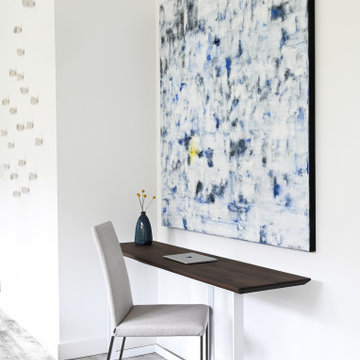
This 1990's home, located in North Vancouver's Lynn Valley neighbourhood, had high ceilings and a great open plan layout but the decor was straight out of the 90's complete with sponge painted walls in dark earth tones. The owners, a young professional couple, enlisted our help to take it from dated and dreary to modern and bright. We started by removing details like chair rails and crown mouldings, that did not suit the modern architectural lines of the home. We replaced the heavily worn wood floors with a new high end, light coloured, wood-look laminate that will withstand the wear and tear from their two energetic golden retrievers. Since the main living space is completely open plan it was important that we work with simple consistent finishes for a clean modern look. The all white kitchen features flat doors with minimal hardware and a solid surface marble-look countertop and backsplash. We modernized all of the lighting and updated the bathrooms and master bedroom as well. The only departure from our clean modern scheme is found in the dressing room where the client was looking for a more dressed up feminine feel but we kept a thread of grey consistent even in this more vivid colour scheme. This transformation, featuring the clients' gorgeous original artwork and new custom designed furnishings is admittedly one of our favourite projects to date!
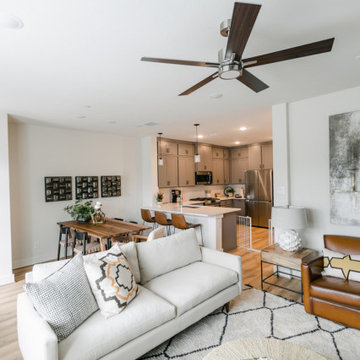
When a bachelor who travels a lot for work moves into a condo, he wants a cool and comfortable retreat to come home to.
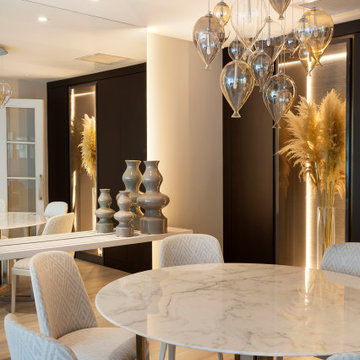
Dine in style in the magnificent dining room of this beautifully remodeled 60-year-old apartment flat. Take in the stunning view and admire the custom-designed console table and mirror, detailed with hidden cove lights that add a touch of warmth and dimension. The built-in cabinetry, crafted from special Italian veneer, serves as a stunning backdrop and is further enhanced with wallpaper panels inside, creating a cohesive and sophisticated look. Indulge in a dining experience like no other in this breathtaking space.
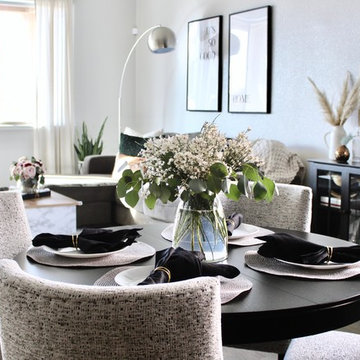
Took their original dining table and designed around it for a more budget-friendly design
1.924 Billeder af moderne spisestue med laminatgulv
7
