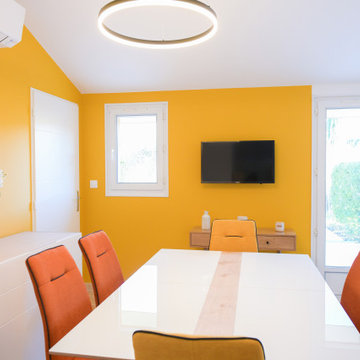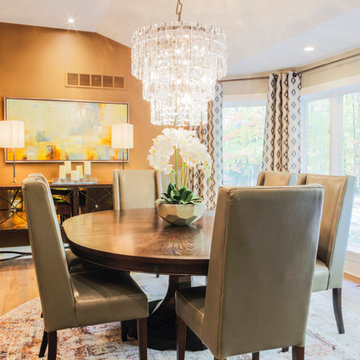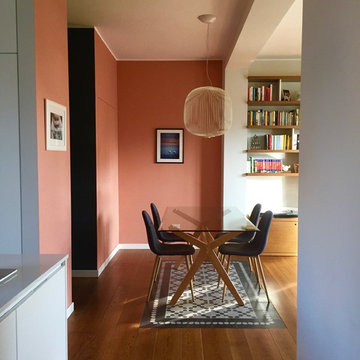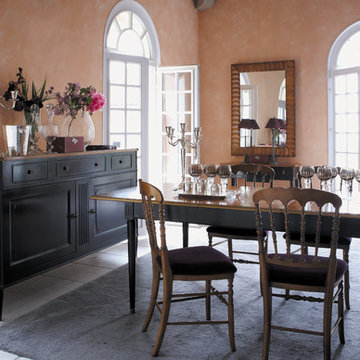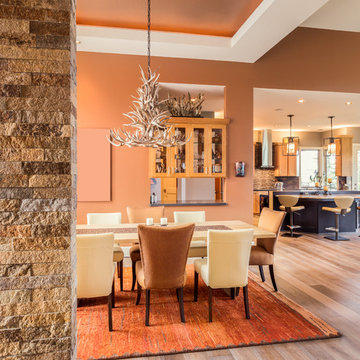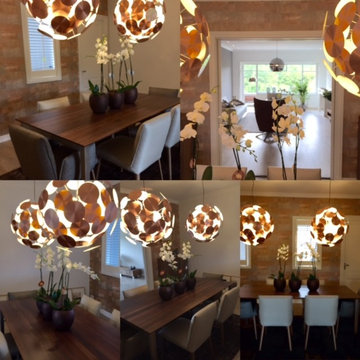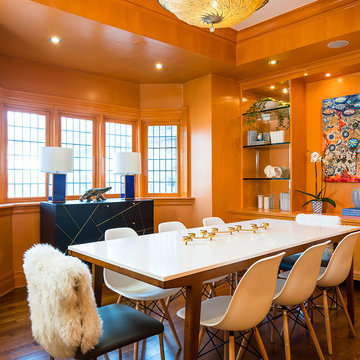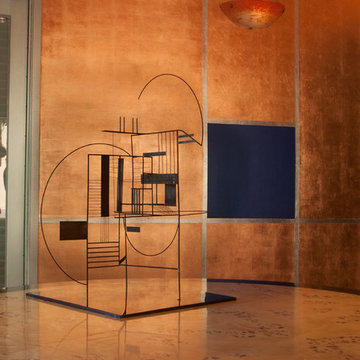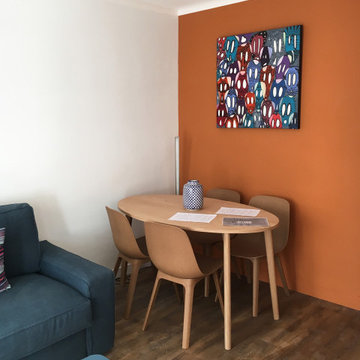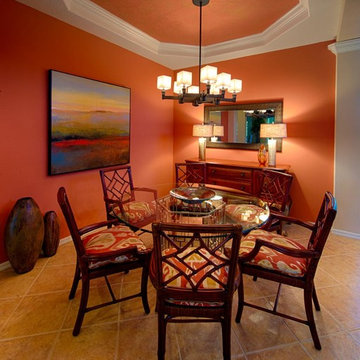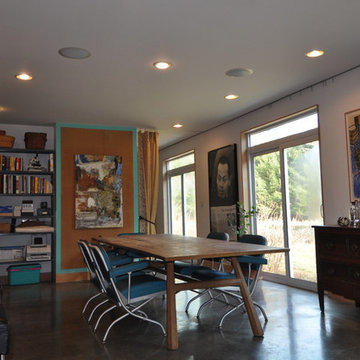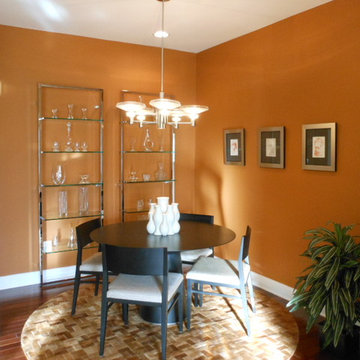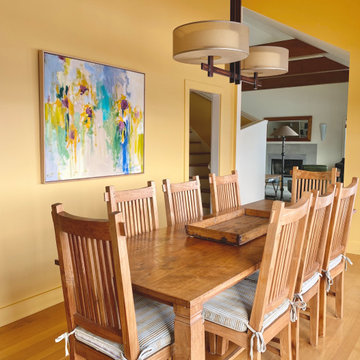223 Billeder af moderne spisestue med orange vægge
Sorteret efter:
Budget
Sorter efter:Populær i dag
81 - 100 af 223 billeder
Item 1 ud af 3
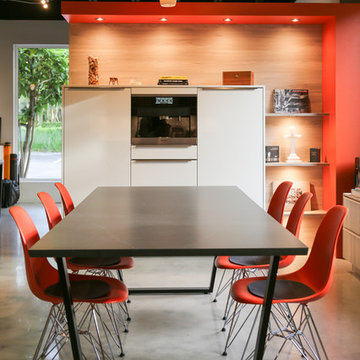
Our DT101 Table uses a classic hand welded Steel Frame with black Powder Coat Finish, and a custom Top made out of Silestone Eternal Charcoal, Suede Finish, by continuously flowing Angles that create dynamic design Flow that matches any classic modernist lovers furniture collection.
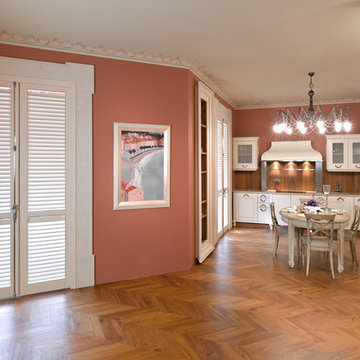
We started with the idea of light shutters, but as soon as I found in St. Petersburg the company, which took upon itself the production of hard shutter doors (Rainbow Ltd., St. Petersburg), they were transformed into real Venetian blinds. The kitchen, the table and chairs are by Grande Arredo (Italy), in cream color, since
the color of walls is saturated.
Photo Alexey Pakhomov
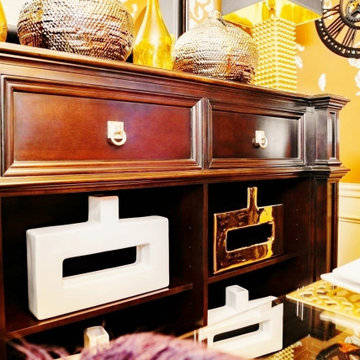
This dining room is far from boring. A dominant color palette of purple and orange creates the perfect contrast against the space's other finishes, materials, and textures. The intricate details, such as acanthus leaves and gold, white, and black accents, are complementary and statement-making, bringing the entire room together cohesively.
Credit: Photography by Apollo's Bow
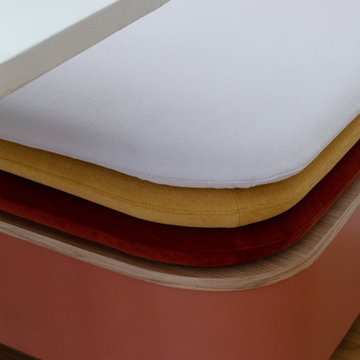
Lors de l’acquisition de cet appartement neuf, dont l’immeuble a vu le jour en juillet 2023, la configuration des espaces en plan telle que prévue par le promoteur immobilier ne satisfaisait pas la future propriétaire. Trois petites chambres, une cuisine fermée, très peu de rangements intégrés et des matériaux de qualité moyenne, un postulat qui méritait d’être amélioré !
C’est ainsi que la pièce de vie s’est vue transformée en un généreux salon séjour donnant sur une cuisine conviviale ouverte aux rangements optimisés, laissant la part belle à un granit d’exception dans un écrin plan de travail & crédence. Une banquette tapissée et sa table sur mesure en béton ciré font l’intermédiaire avec le volume de détente offrant de nombreuses typologies d’assises, de la méridienne au canapé installé comme pièce maitresse de l’espace.
La chambre enfant se veut douce et intemporelle, parée de tonalités de roses et de nombreux agencements sophistiqués, le tout donnant sur une salle d’eau minimaliste mais singulière.
La suite parentale quant à elle, initialement composée de deux petites pièces inexploitables, s’est vu radicalement transformée ; un dressing de 7,23 mètres linéaires tout en menuiserie, la mise en abîme du lit sur une estrade astucieuse intégrant du rangement et une tête de lit comme à l’hôtel, sans oublier l’espace coiffeuse en adéquation avec la salle de bain, elle-même composée d’une double vasque, d’une douche & d’une baignoire.
Une transformation complète d’un appartement neuf pour une rénovation haut de gamme clé en main.
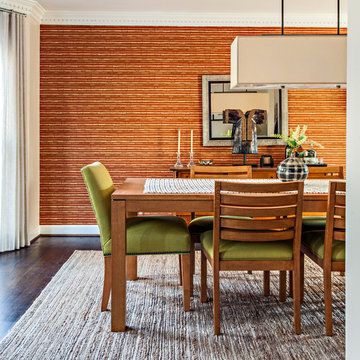
Natural materials and pops of color are layered throughout this modern interior to give it warmth and personality
Photos by Steven Long
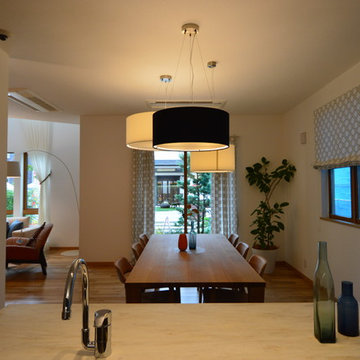
木造住宅トップメーカーの住宅展示場のインテリアデザインです。内装、家具、オーダーキッチン、カーテン、アート、照明計画、小物のセレクトまでトータルでコーディネートしました。
住宅メーカーがこだわった国産ナラ材のフローリングに合わせて、ナチュラルなオークの無垢材の家具を合わせ、ブルーとオレンジのアクセントカラーで明るいプロバンスの空気感を出しました。
玄関のアートは中島麦さんの作品から『こもれび』をコンセプトにチョイスし、あえてアシンメトリーに飾っています。
カーテンはリネンを使用、縫製にこだわったオリジナルデザインです。
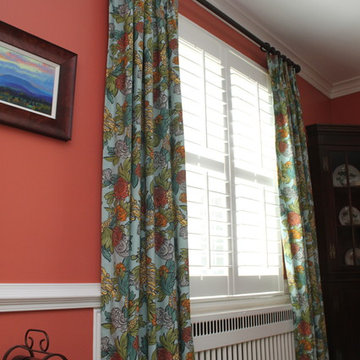
A detail of these #ufabulous custom pinch pleat draperies.
www.ufabstore.com
223 Billeder af moderne spisestue med orange vægge
5
