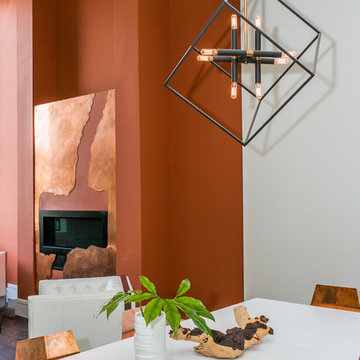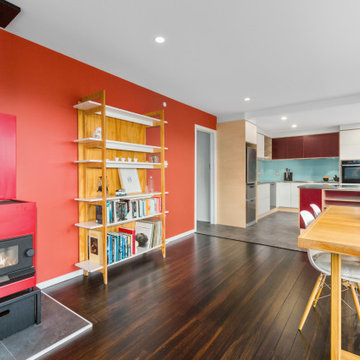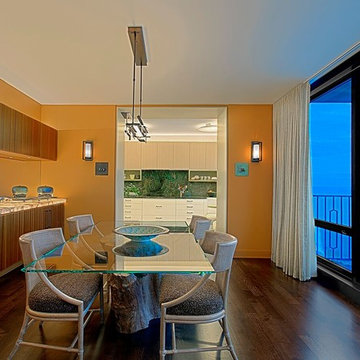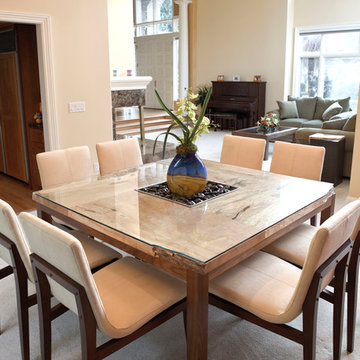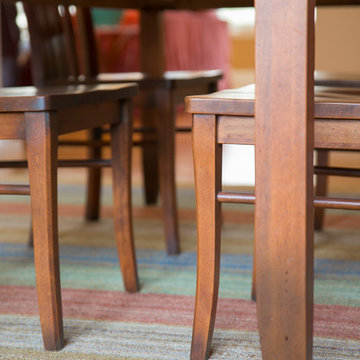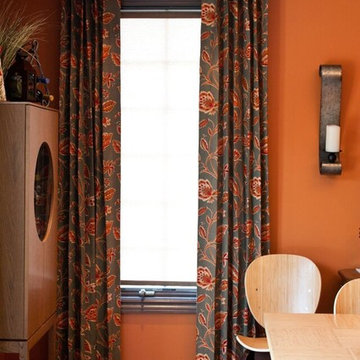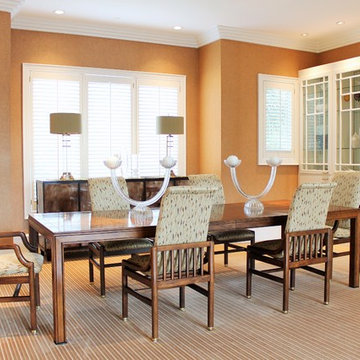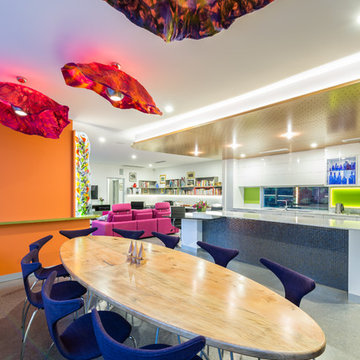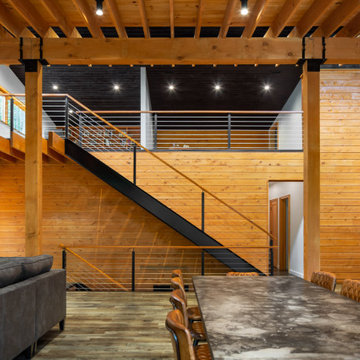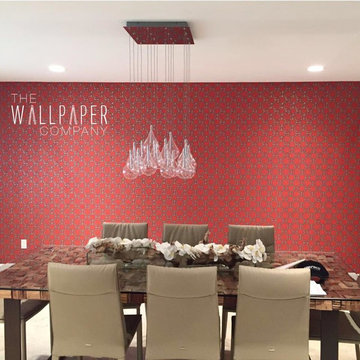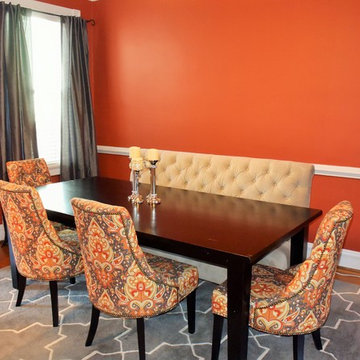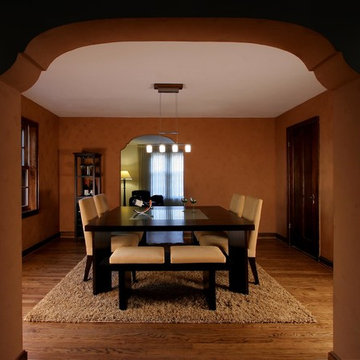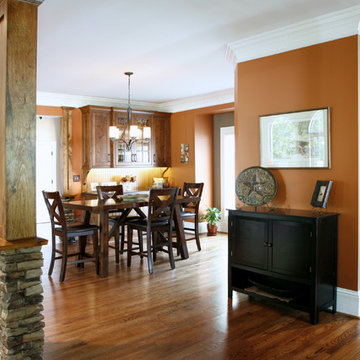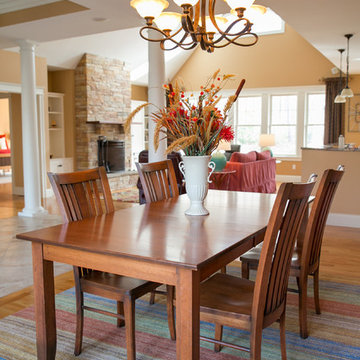223 Billeder af moderne spisestue med orange vægge
Sorteret efter:
Budget
Sorter efter:Populær i dag
161 - 180 af 223 billeder
Item 1 ud af 3
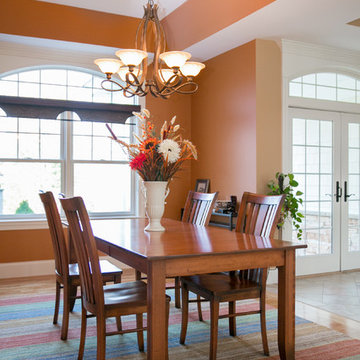
Dining Room with new striped rug
Maine Photo Company- Liz Donnelly
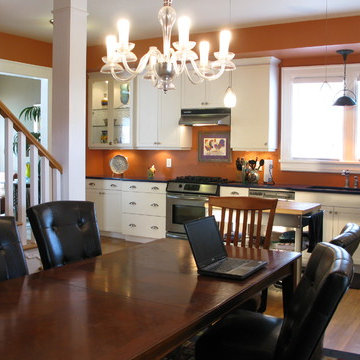
This space was originally five separate small rooms. The staircase was relocated and rebuilt.
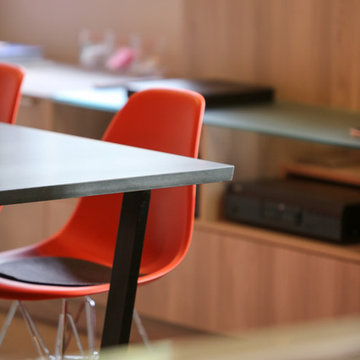
Our DT101 Table uses a classic hand welded Steel Frame with black Powder Coat Finish, and a custom Top made out of Silestone Eternal Charcoal, Suede Finish, by continuously flowing Angles that create dynamic design Flow that matches any classic modernist lovers furniture collection.
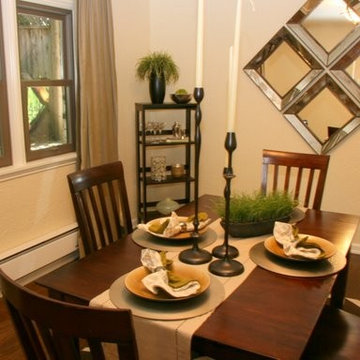
This Seattle condo was a remodel of a historic 1920’s Seattle building by Fred Anhalt. The dining area includes wooden chairs, wooden dining table, striped rug, small shelves, curtain, and a mirror.
Designed by Michelle Yorke Interiors who also serves Bellevue, Issaquah, Redmond, Sammamish, Mercer Island, Kirkland, Medina, and Clyde Hill.
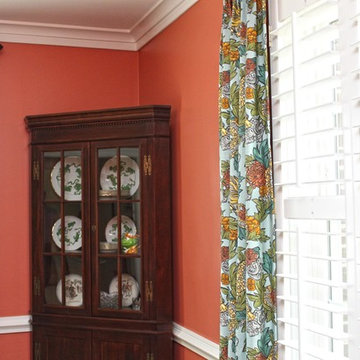
A rich wooden corner hutch is filled with whimsical frog themed china.
www.ufabstore.com
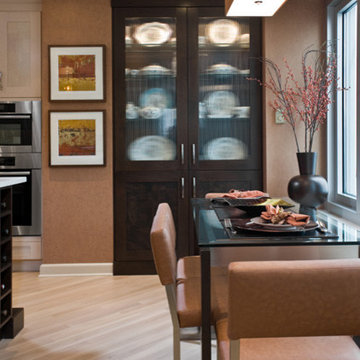
This Gold Coast High Rise was a total interior transformation. Our primary goal was to create a simple to operate Audio & Video system that would allow our clients to switch from daily use to entertaining with the push of a button. We were also asked to provide insight into the latest lighting design techniques and control platforms.
The primary entertainment room is based around a Dolby Digital 5.1 surround sound receiver from Denon. This receiver also provides background music throughout the common areas of the home. For viewing, we recommended a Pioneer Elite 50” plasma TV. By working closely with Cheryl D. & Company we were able to seamlessly integrate all of the A/V components and the TV flat panel mounting system into the custom designed and built cabinetry.
A circulating ventilation system was employed to cool the A/V components within the cabinetry. We pulled in cool air around the door frames and exhausted it up behind the TV wall panel and out through ventilation slots behind the TV. This air circulation system is noise free and does an excellent job cooling the components.
All speakers are bookshelf style with a micro sized Velodyne Mini-Vee for subwoofer. The MX-3000 touch screen remote was programmed with his and her favorite channels along with simple 1 button startups for daily operation and full home entertainment scenes.
223 Billeder af moderne spisestue med orange vægge
9
