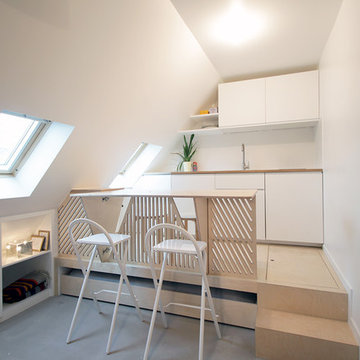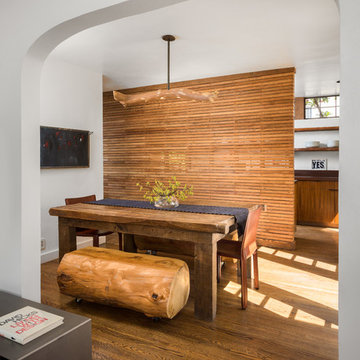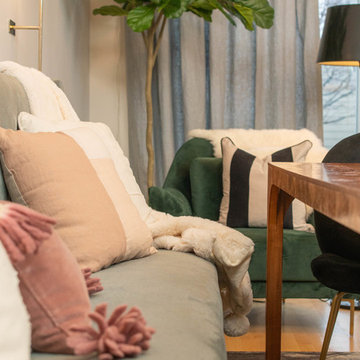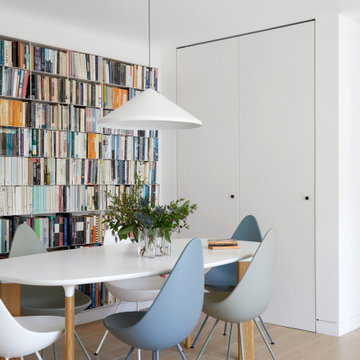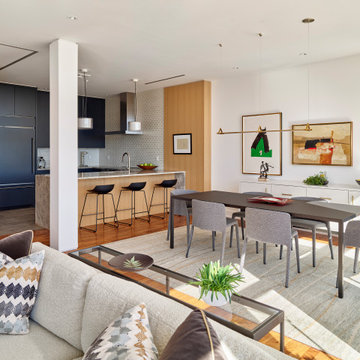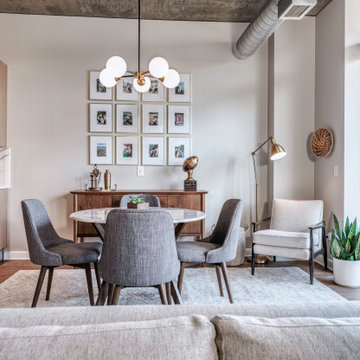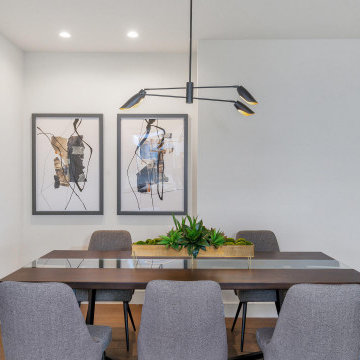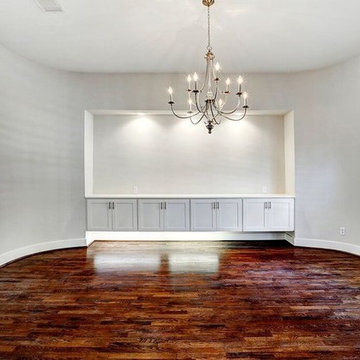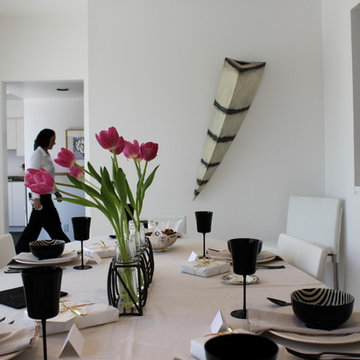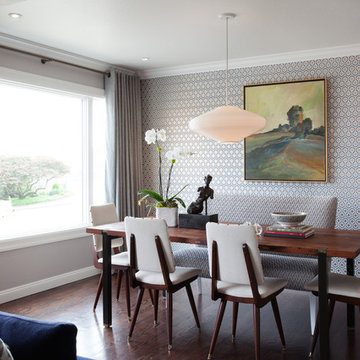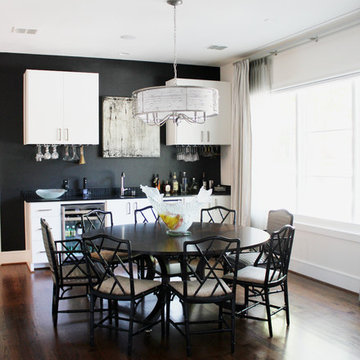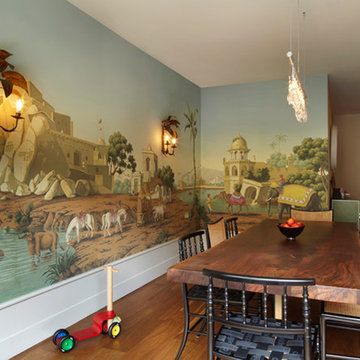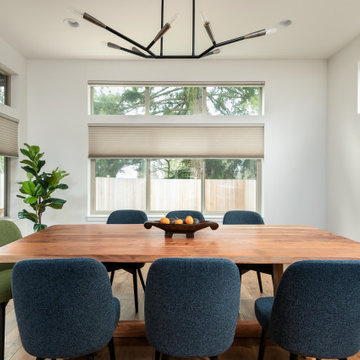17.042 Billeder af moderne spisestue
Sorteret efter:
Budget
Sorter efter:Populær i dag
221 - 240 af 17.042 billeder
Item 1 ud af 3
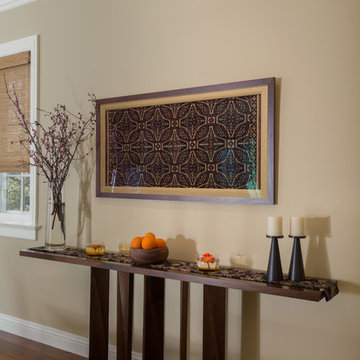
Interior Design:
Anne Norton
AND interior Design Studio
Berkeley, CA 94707
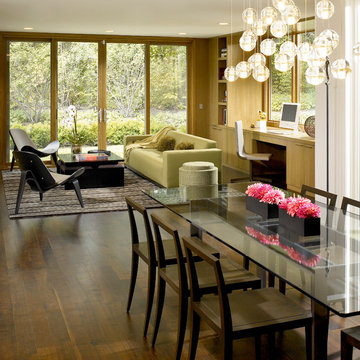
Restoring delight to a mid-century modern for avid art collectors.
This home was once state-of-the-art, but had strayed from its original design aesthetic over the course of several updates and poorly planned additions. The owners wanted to restore a sense of spatial harmony as well as create a backdrop to showcase an extensive art collection.
Gutting the home allowed us to structure a flowing, open floor plan and add several extensions, including an expanded kitchen, complemented by an informal dining and play space for grandchildren. To create a visual and actual connection between indoor and outdoor living areas, we installed floor-to-ceiling picture windows and nearly invisible doors.
To complete the cohesive remodel, the house was updated with all new appliances, cabinetry, hardware and unique modern elements – including a family room with quartered, figured walnut wall panels and a front door that hinges to allow a 180–degree operating radius. And, finally, each magnificent art piece was given its own, perfect setting.
Aesthetic and functional cohesion was so successful that this sleek and stunning home was featured in a Trends article.
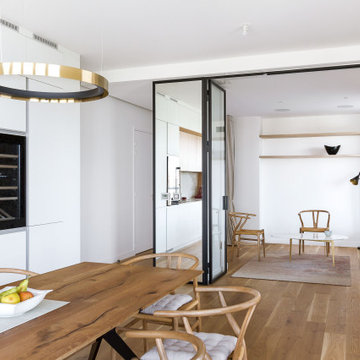
Nous avons imaginé une verrière pivotante pour matérialiser la séparation entre salon et salle à manger, tout en laissant passer au maximum la lumière. Pour une parfaite cohérence avec le reste de la décoration, notre choix s’est porté sur une verrière intemporelle, aux lignes fines et épurées. Côté cuisine, la gaine technique existante a été recouverte par un miroir comportant le même encadrement que la verrière sur toute sa hauteur. Cette astuce nous a permis à la fois de camoufler cet élément technique, d’intégrer naturellement la verrière, et d’apporter de la perspective à la pièce de vie.
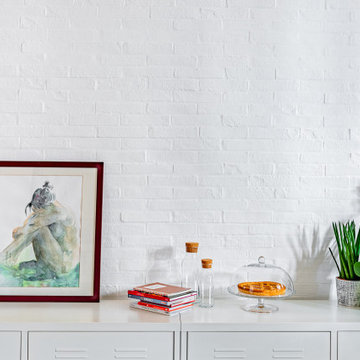
La zona pranzo è caratterizzata dalla parete in mattoni dipinti e dai mobiletti in metallo laccato
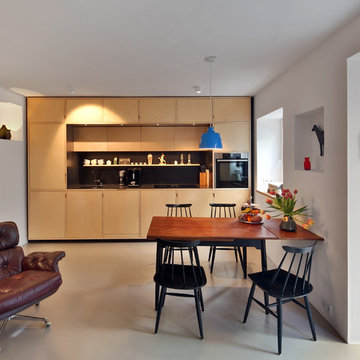
ursprünglich durchtrennte die einläufige Treppe den Wohn-/Essraum und eine U-förmige Küche saß zu weit im Raum. Die einzeilige Küche nutzt den Platz optimal aus und setzt sich als Möbelstück selbstverständlich in den Raum
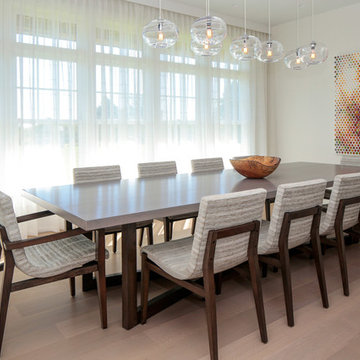
We gave this 10,000 square foot oceanfront home a cool color palette, using soft grey accents mixed with sky blues, mixed together with organic stone and wooden furnishings, topped off with plenty of natural light from the French doors. Together these elements created a clean contemporary style, allowing the artisanal lighting and statement artwork to come forth as the focal points.
Project Location: The Hamptons. Project designed by interior design firm, Betty Wasserman Art & Interiors. From their Chelsea base, they serve clients in Manhattan and throughout New York City, as well as across the tri-state area and in The Hamptons.
For more about Betty Wasserman, click here: https://www.bettywasserman.com/
To learn more about this project, click here: https://www.bettywasserman.com/spaces/daniels-lane-getaway/
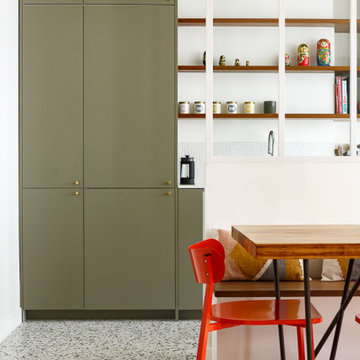
Le projet Gaîté est une rénovation totale d’un appartement de 85m2. L’appartement avait baigné dans son jus plusieurs années, il était donc nécessaire de procéder à une remise au goût du jour. Nous avons conservé les emplacements tels quels. Seul un petit ajustement a été fait au niveau de l’entrée pour créer une buanderie.
Le vert, couleur tendance 2020, domine l’esthétique de l’appartement. On le retrouve sur les façades de la cuisine signées Bocklip, sur les murs en peinture, ou par touche sur le papier peint et les éléments de décoration.
Les espaces s’ouvrent à travers des portes coulissantes ou la verrière permettant à la lumière de circuler plus librement.
17.042 Billeder af moderne spisestue
12
