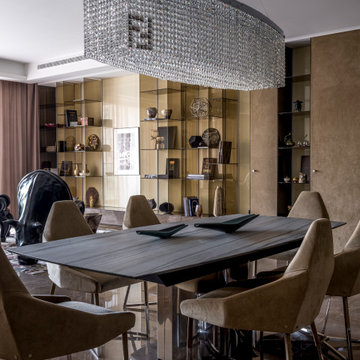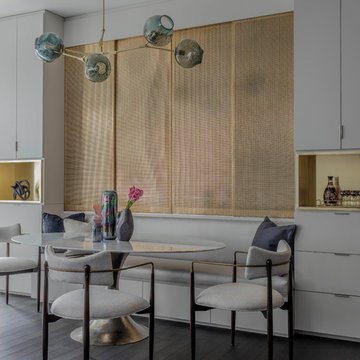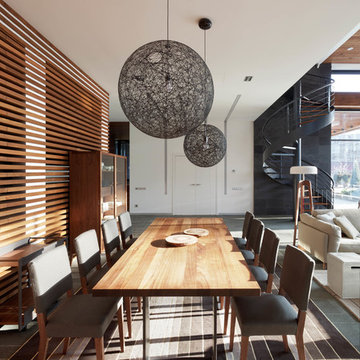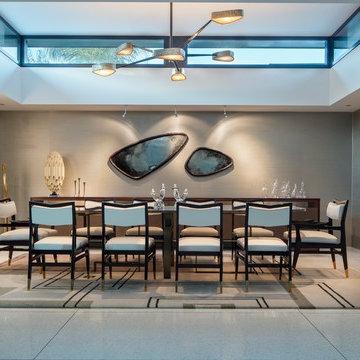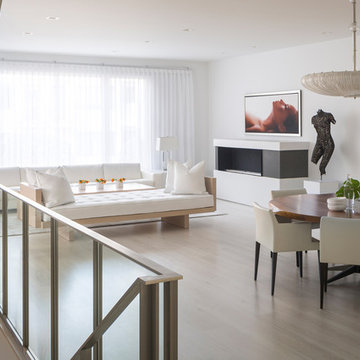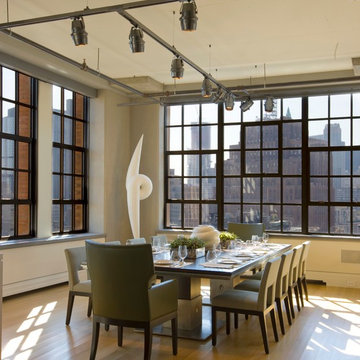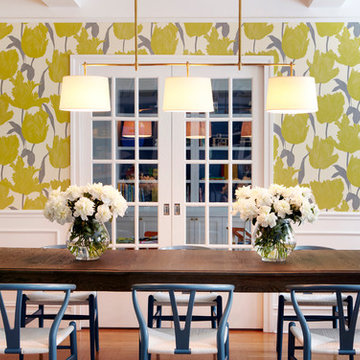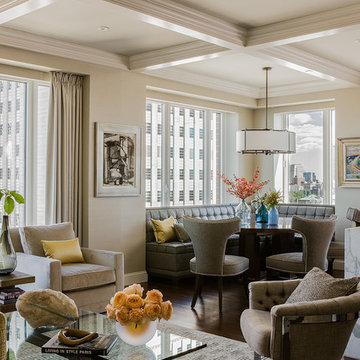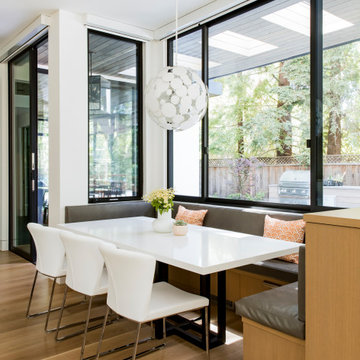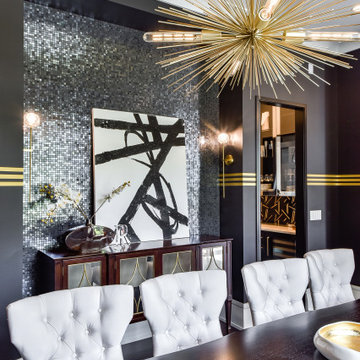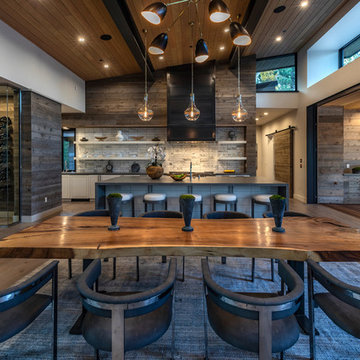8.027 Billeder af moderne spisestue
Sorteret efter:
Budget
Sorter efter:Populær i dag
161 - 180 af 8.027 billeder
Item 1 ud af 3
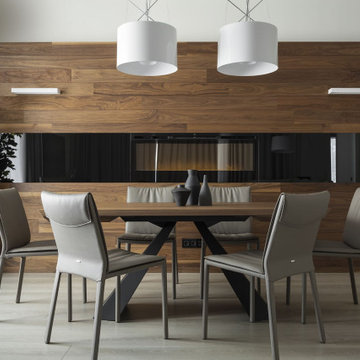
Заказчиком проекта выступила современная семья с одним ребенком. Объект нам достался уже с начатым ремонтом. Поэтому пришлось все ломать и начинать с нуля. Глобальной перепланировки достичь не удалось, т.к. практически все стены были несущие. В некоторых местах мы расширили проемы, а именно вход в кухню, холл и гардеробную с дополнительным усилением. Прошли процедуру согласования и начали разрабатывать детальный проект по оформлению интерьера. В дизайн-проекте мы хотели создать некую единую концепцию всей квартиры с применением отделки под дерево и камень. Одна из фишек данного интерьера - это просто потрясающие двери до потолка в скрытом коробе, производство фабрики Sofia и скрытый плинтус. Полотно двери и плинтус находится в одной плоскости со стеной, что делает интерьер непрерывным без лишних деталей. По нашей задумке они сделаны под окраску - в цвет стен. Несмотря на то, что они супер круто смотрятся и необыкновенно гармонируют в интерьере, мы должны понимать, что их монтаж и дальнейшие подводки стыков и откосов требуют высокой квалификации и аккуратностям строителей.
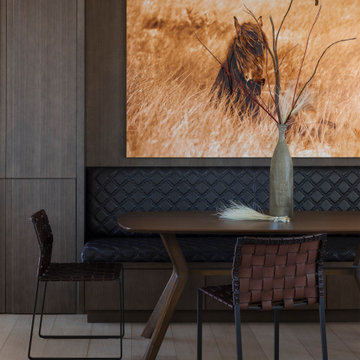
For this classic San Francisco William Wurster house, we complemented the iconic modernist architecture, urban landscape, and Bay views with contemporary silhouettes and a neutral color palette. We subtly incorporated the wife's love of all things equine and the husband's passion for sports into the interiors. The family enjoys entertaining, and the multi-level home features a gourmet kitchen, wine room, and ample areas for dining and relaxing. An elevator conveniently climbs to the top floor where a serene master suite awaits.
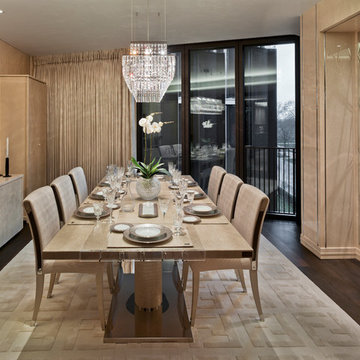
Команда VOIX INTERIORS оформила роскошные апартаменты в престижном комплексе One Hyde Park, резиденции Mandarin Oriental, в центре Лондона. Апартаменты площадью 450 квадратных метров включают в себя 4 роскошные спальни, просторную столовую и видовую гостиную. Концепция интерьера была основана на уникальном местоположении апартаментов. Великолепный вид на Гайд-парк, открывающийся из гостиной и других комнат, задал тон всему интерьеру – чистые линии, натуральные оттенки, сложные фактуры и драгоценные материалы.
Элегантный интерьер апартаментов оформлен мебелью и предметами интерьера Fendi Casa, Heritage, Tura в духе роскошного минимализма
с элементами Ар Дело. Базируясь в российской столице, команда российских, французских и итальянских архитекторов, дизайнеров и декораторов работает над проектированием роскошных апартаментов и загородных резиденций в самых престижных районах Москвы, Санкт-Петербурга, Берлина и Лондона уже более 13 лет. Профессионалы VOIX INTERIORS не только разработают эксклюзивный и утонченный концепт, но и обеспечат полное ведение проекта до его реализации. Международная команда VOIX INTERIORS создает в своих проектах атмосферу изысканности, роскоши и комфорта, что прочно ассоциируется с тонким вкусом и высоким уровнем жизни.

Removed Wall separating the living, and dining room. Installed Gas fireplace, with limestone facade.

This multi-functional dining room is designed to reflect our client's eclectic and industrial vibe. From the distressed fabric on our custom swivel chairs to the reclaimed wood on the dining table, this space welcomes you in to cozy and have a seat. The highlight is the custom flooring, which carries slate-colored porcelain hex from the mudroom toward the dining room, blending into the light wood flooring with an organic feel. The metallic porcelain tile and hand blown glass pendants help round out the mixture of elements, and the result is a welcoming space for formal dining or after-dinner reading!

Another view I've not shared before of our extension project in Maida Vale, West London. I think this shot truly reveals the glass 'skylight' ceiling which gives the dining area such a wonderful 'outdoor-in' experience. The brief for the family home was to design a rear extension with an open-plan kitchen and dining area. The bespoke banquette seating with a soft grey fabric offers plenty of room for the family and provides useful storage under the seats. And the sliding glass doors by @maxlightltd open out onto the garden.
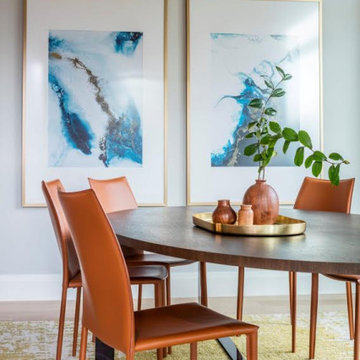
This newly built custom residence turned out to be spectacular. With Interiors by Popov’s magic touch, it has become a real family home that is comfortable for the grownups, safe for the kids and friendly to the little dogs that now occupy this space.The start of construction was a bumpy road for the homeowners. After the house was framed, our clients found themselves paralyzed with the million and one decisions that had to be made. Decisions about plumbing, electrical, millwork, hardware and exterior left them drained and overwhelmed. The couple needed help. It was at this point that they were referred to us by a friend.We immediately went about systematizing the selection and design process, which allowed us to streamline decision making and stay ahead of construction.
We designed every detail in this house. And when I say every detail, I mean it. We designed lighting, plumbing, millwork, hard surfaces, exterior, kitchen, bathrooms, fireplace and so much more. After the construction-related items were addressed, we moved to furniture, rugs, lamps, art, accessories, bedding and so on.
The result of our systematic approach and design vision was a client head over heels in love with their new home. The positive feedback we received from this homeowner was immensely gratifying. They said the only thing that they regret was not hiring Interiors by Popov sooner!
8.027 Billeder af moderne spisestue
9
