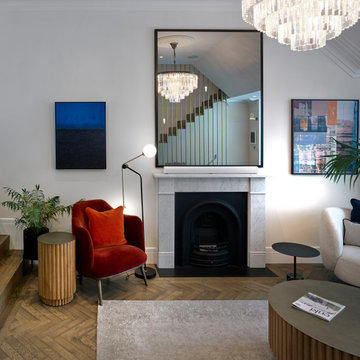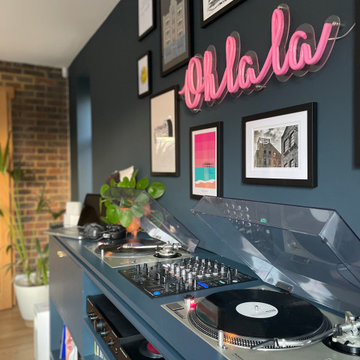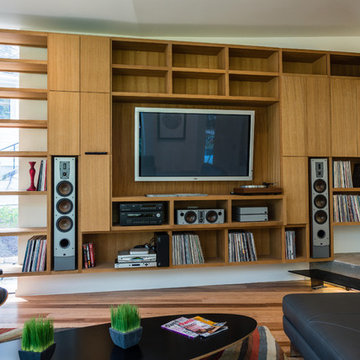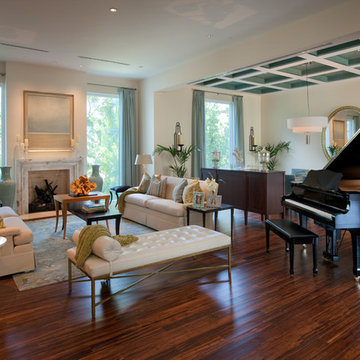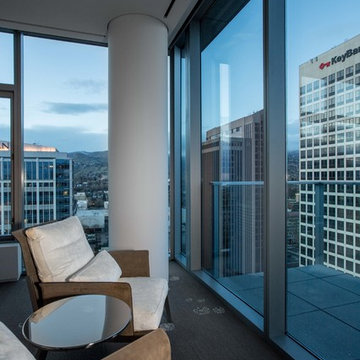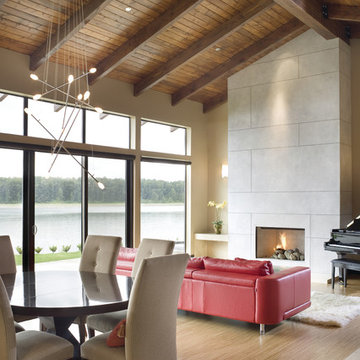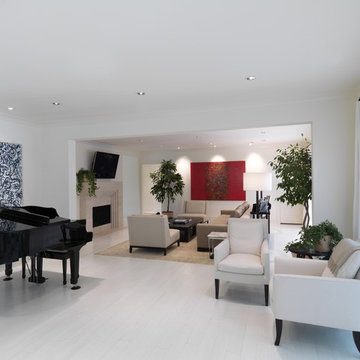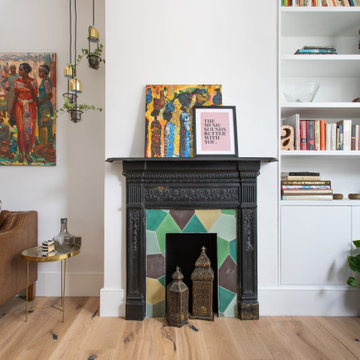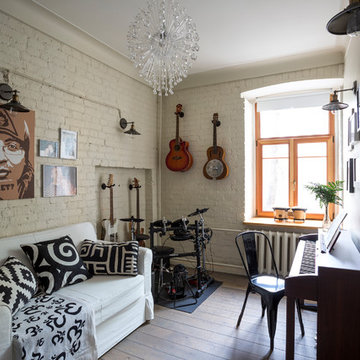3.945 Billeder af moderne stue med et musikværelse
Sorteret efter:
Budget
Sorter efter:Populær i dag
101 - 120 af 3.945 billeder
Item 1 ud af 3
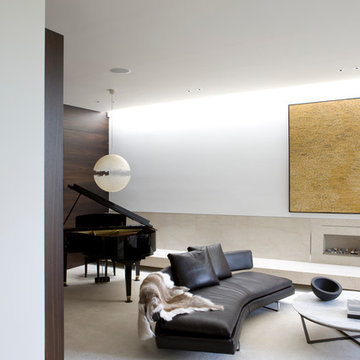
RMA took a site with a derelict duplex in Melbourne's Toorak and turned it into an impressive family home that is at the same time functional, sleek and contained.
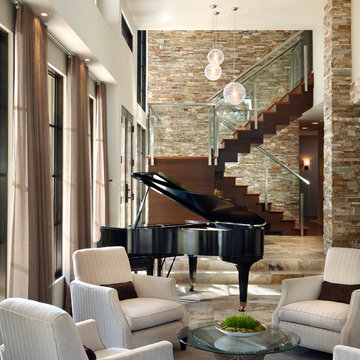
Amaryllis is almost beyond description; the entire back of the home opens seamlessly to a gigantic covered entertainment lanai and can only be described as a visual testament to the indoor/outdoor aesthetic which is commonly a part of our designs. This home includes four bedrooms, six full bathrooms, and two half bathrooms. Additional features include a theatre room, a separate private spa room near the swimming pool, a very large open kitchen, family room, and dining spaces that coupled with a huge master suite with adjacent flex space. The bedrooms and bathrooms upstairs flank a large entertaining space which seamlessly flows out to the second floor lounge balcony terrace. Outdoor entertaining will not be a problem in this home since almost every room on the first floor opens to the lanai and swimming pool. 4,516 square feet of air conditioned space is enveloped in the total square footage of 6,417 under roof area.
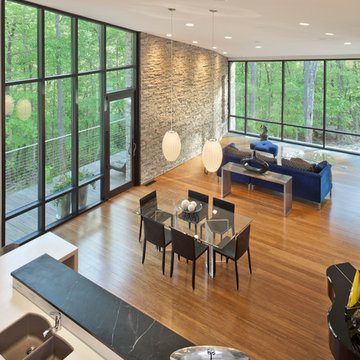
The project is a single-family home designed to amplify the awareness of nature through the manipulation of key viewpoints.
Photo credit: Ben Hill

A fabulous lounge / living room space with Janey Butler Interiors style & design throughout. Contemporary Large commissioned artwork reveals at the touch of a Crestron button recessed 85" 4K TV with plastered in invisible speakers. With bespoke furniture and joinery and newly installed contemporary fireplace.
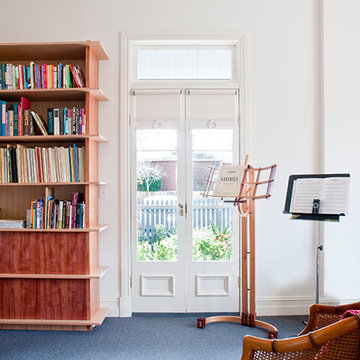
Intersecting shelving design with cupboards below.
Size: 1.4m wide x 2.2m high x 0.5m deep
Materials: Uprights and cabinet in Tasmanian Myrtle veneer, shelves in Victorian ash veneer. Clear satin lacquer finish

Интерьер задумывался как практичное и минималистичное пространство, поэтому здесь минимальное количество мебели и декора. Но отдельное место в интерьере занимает ударная установка, на которой играет заказчик, она задает творческую и немного гранжевую атмосферу и изначально ее внешний вид подтолкнул нас к выбранной стилистике.
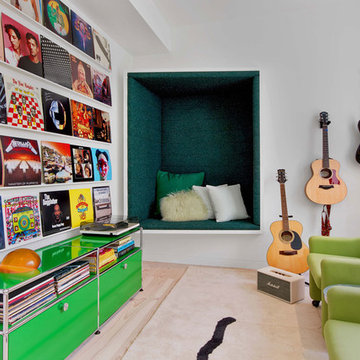
Custom music room with built in nook. Photography by Eric Laignel.
Photography by Eric Laignel.
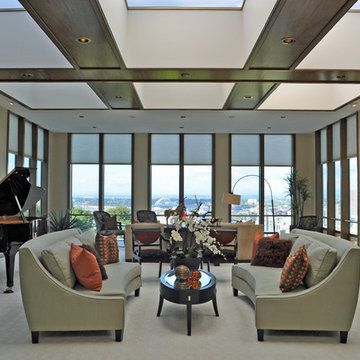
The scale of this room is massive, but the views and architectural details are spectacular. So the staging needed to be equal to those aspects. The clients are thrilled!

The public area is split into 4 overlapping spaces, centrally separated by the kitchen. Here is a view of the lounge.
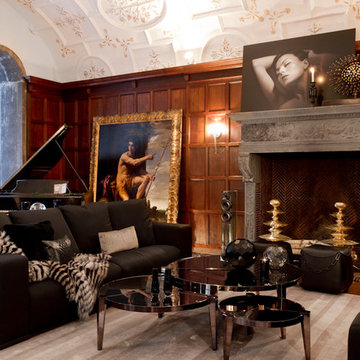
Ally Coulter Designs, Living Room
Holiday: An American in Rome- A Memorable Holiday
Photo: Rikki Snyder © 2014 Houzz
3.945 Billeder af moderne stue med et musikværelse
6




