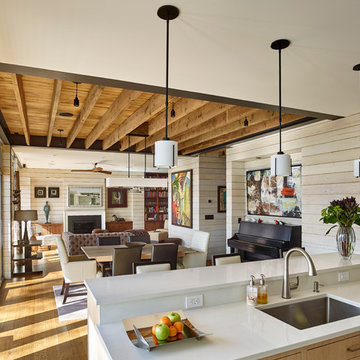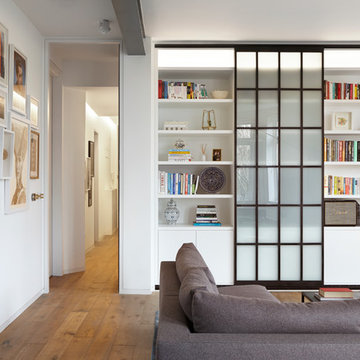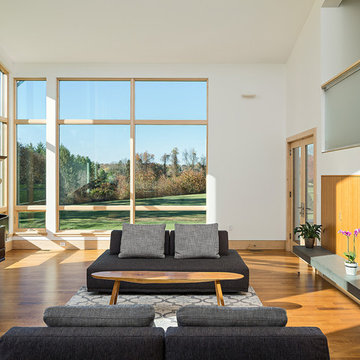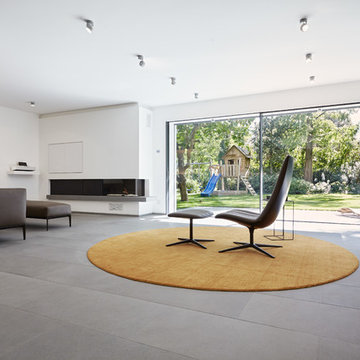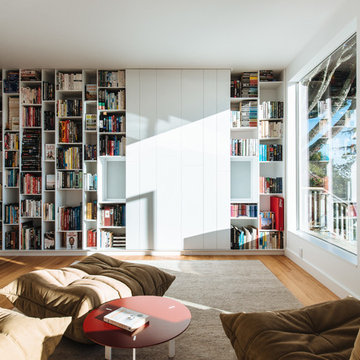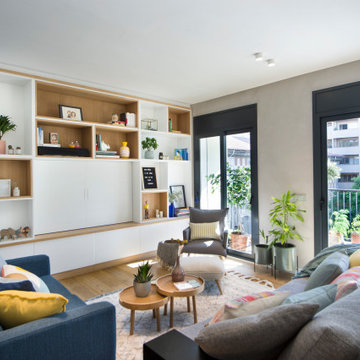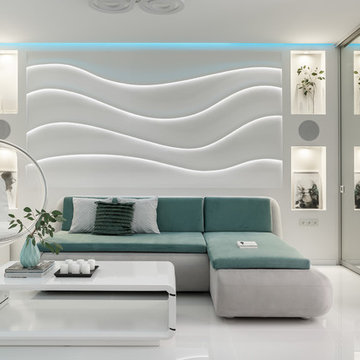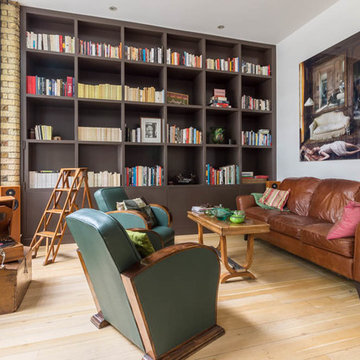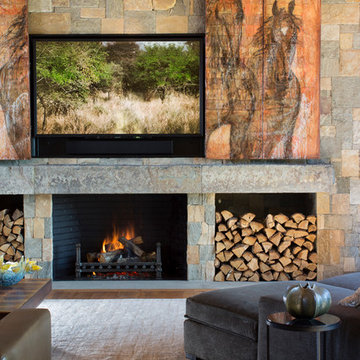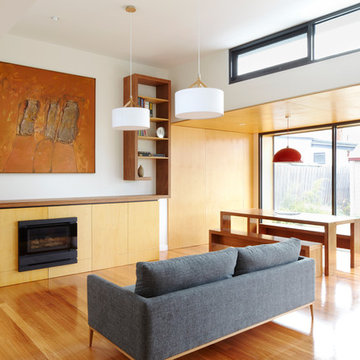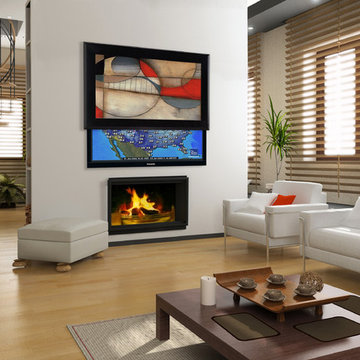5.382 Billeder af moderne stue med et skjult TV
Sorteret efter:
Budget
Sorter efter:Populær i dag
161 - 180 af 5.382 billeder
Item 1 ud af 3
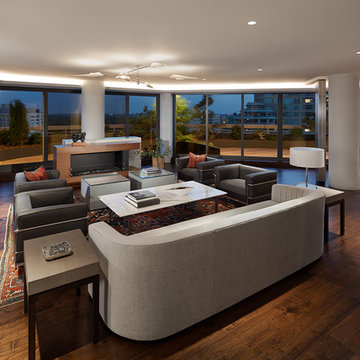
Open plan living/dining space that takes advantage of the sweeping views.
Anice Hoachlander, Hoachlander Davis Photography, LLC

The design promotes healthy lifestyles by providing primary living on one floor, no materials containing volatile organic compounds, energy recovery ventilation systems, radon elimination systems, extension of interior spaces into the natural environment of the site, strong and direct physical and visual connections to nature, daylighting techniques providing occupants full integration into a natural, endogenous circadian rhythm.
Incorporation¬¬¬ of daylighting with clerestories and solar tubes reduce daytime lighting requirements. Ground source geothermal heat pumps and superior-to-code insulation ensure minimal space-conditioning costs. Corten steel siding and concrete foundation walls satisfy client requirements for low maintenance and durability. All lighting fixtures are LEDs.
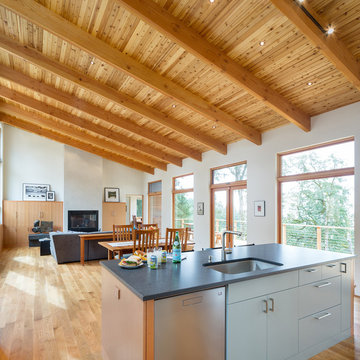
The sloping site for this modest, two-bedroom house provides views through an oak savanna to Oregon’s Yamhill Valley and the Coastal Mountain Range. Our clients asked for a simple, modern, comfortable house that took advantage of both close and distant views. It’s long bar-shaped plan allows for views from each space, maximum day-lighting and natural ventilation. Centered in the bar is the great room, which includes the living, dining, and kitchen spaces. To one side is a large deck and a terrace off the other. The material palette is simple: beams, windows, doors, and cabinets are all Douglas Fir and the floors are all either hardwood or slate.
Josh Partee Architectural Photographer
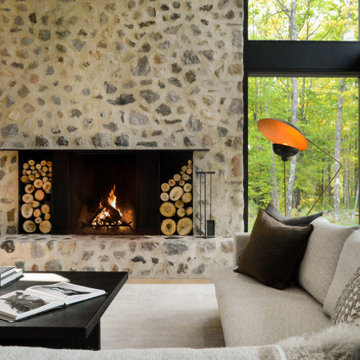
The hand-troweled masonry and field stone on this soaring two-story modern, rustic fireplace are inspired by local farm silos. The same stone and technique is repeated on the exterior of this modern lake home. Textured, modern, cozy furnishings create a chic and comfortable spot to relax, enjoy the fire, and take in the lake view.
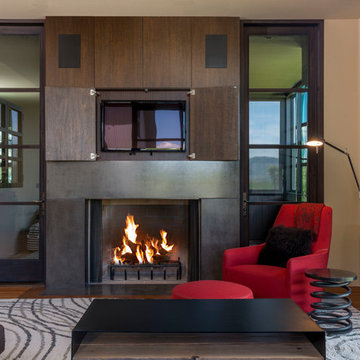
Wood burning fireplace with concrete surround, mahogany wood tv cabinet, floor to ceiling aluminum patio doors. Red Italian armchair with red ottoman, custom steel coffee table, heart pine wood floors with a custom design rug in a modern farmhouse on the Camas Prairie in Idaho. Photo by Tory Taglio Photography
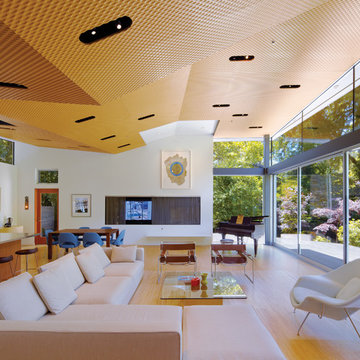
A view of the living room with large telescoping glass doors to the exterior and a custom ceiling with recessed lights.
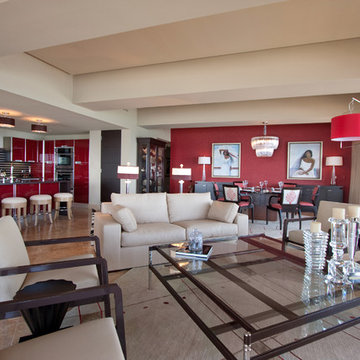
Please visit my website directly by copying and pasting this link directly into your browser: http://www.berensinteriors.com/ to learn more about this project and how we may work together!
This great room, with it's ocean views, is the perfect place to entertain and unwind. The warm red, dark brown and cream color palette is warm and relaxing - perfect for a vacation retreat. Dale Hanson Photography
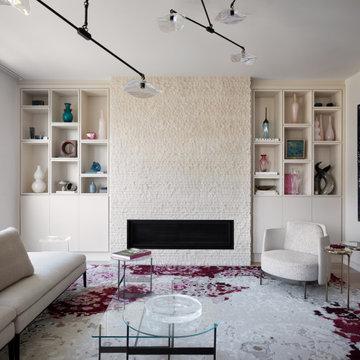
In this inviting and sophisticated living room, a sleek Italian slim table rests against the wall, serving as a stylish focal point. Adjacent to it, an exquisite art piece catches the eye, composed of a myriad of mirrored pieces that reflect light and create a captivating visual display.
The space exudes a serene and minimalist ambiance, adorned with calming ceramics delicately placed as decor. Plush B&B Italia poufs offer both comfort and elegance, while a luxurious B&B Italia Michel sectional beckons you to relax and unwind.
Underfoot, a meticulously crafted custom rug adds texture and warmth, complementing the light European oak floors that grace the room. Custom motorized drapery, elegantly draped in soothing cream hues, enhances the tranquility of the space and provides privacy at the touch of a button.
Attention to detail is evident in the minimalist baseboard design, which adds a refined touch to the room's overall aesthetic. This living room effortlessly combines a sense of refinement and humility, exuding understated luxury in every corner.
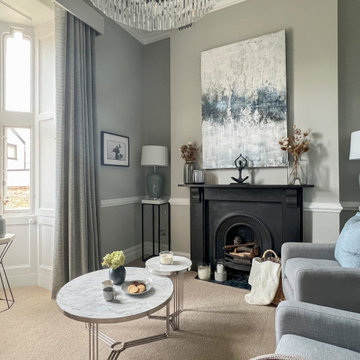
We designed a formal but relaxed TV snug/reading nook, sourcing and supplying all the accessories and furniture, including our Made to Order Sofa and Armchairs.
5.382 Billeder af moderne stue med et skjult TV
9




