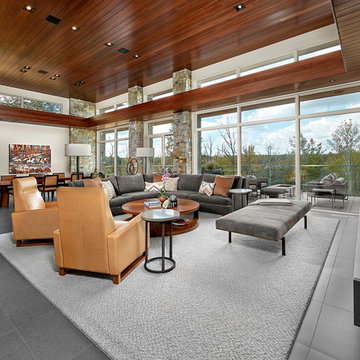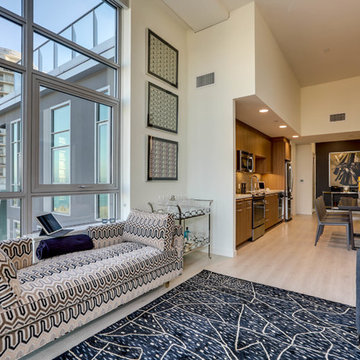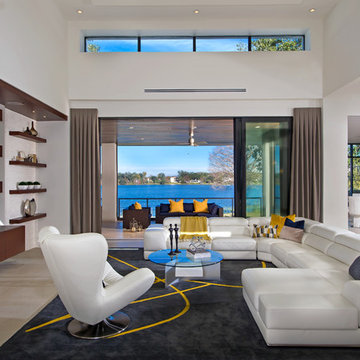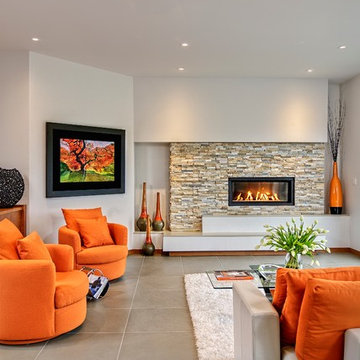14.541 Billeder af moderne stue med gulv af porcelænsfliser
Sorteret efter:
Budget
Sorter efter:Populær i dag
61 - 80 af 14.541 billeder
Item 1 ud af 3

hot rolled steel at fireplace • cypress Tex-Gap at TV surround • 80" television • reclaimed barn wood beams • Benjamin Moore hc 170 "stonington gray" paint in eggshell at walls • LED lighting along beam • Ergon Wood Talk Series 9 x 36 floor tile • photography by Paul Finkel 2017
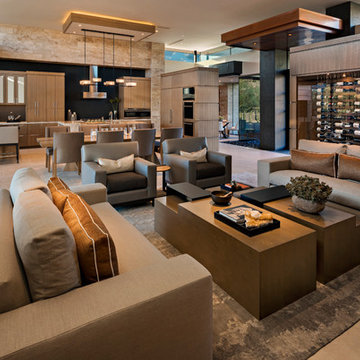
Great Room inclusive of the kitchen, island, dining table, living area, and wine storage. Builder – GEF Development, Interiors - Ownby Design, Photographer – Thompson Photographic.
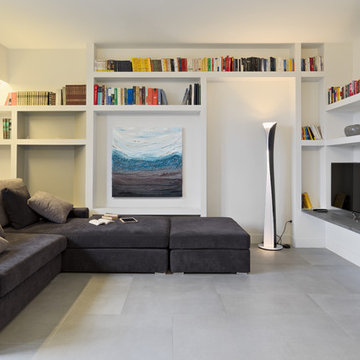
Adriano Pecchio fotografo.
Vista del salotto con divano a L in velluto grigio, mensola in marmo e libreria parete in cartongesso
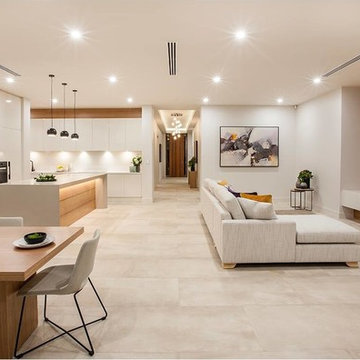
This superb new build by Lares Homes is a true example of modern design, allowing a unique style of architecture from the suburbs of California.
The California display home features Italia Ceramics #acustico collection creating a seamless elegance touch throughout the space.
California House on display at:
568 Fergusson Avenue, Craigburn Farm
Mon, Wed, Sat and Sun / 1.00pm to 4.30pm
www.lareshomes.com.au for location map.

This 5687 sf home was a major renovation including significant modifications to exterior and interior structural components, walls and foundations. Included were the addition of several multi slide exterior doors, windows, new patio cover structure with master deck, climate controlled wine room, master bath steam shower, 4 new gas fireplace appliances and the center piece- a cantilever structural steel staircase with custom wood handrail and treads.
A complete demo down to drywall of all areas was performed excluding only the secondary baths, game room and laundry room where only the existing cabinets were kept and refinished. Some of the interior structural and partition walls were removed. All flooring, counter tops, shower walls, shower pans and tubs were removed and replaced.
New cabinets in kitchen and main bar by Mid Continent. All other cabinetry was custom fabricated and some existing cabinets refinished. Counter tops consist of Quartz, granite and marble. Flooring is porcelain tile and marble throughout. Wall surfaces are porcelain tile, natural stacked stone and custom wood throughout. All drywall surfaces are floated to smooth wall finish. Many electrical upgrades including LED recessed can lighting, LED strip lighting under cabinets and ceiling tray lighting throughout.
The front and rear yard was completely re landscaped including 2 gas fire features in the rear and a built in BBQ. The pool tile and plaster was refinished including all new concrete decking.
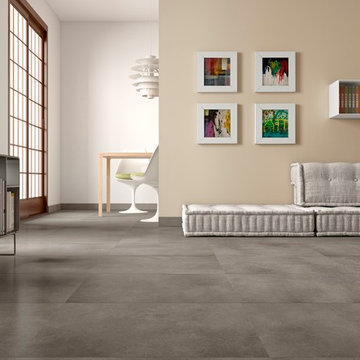
Denver Grey - Available at Ceramo Tiles
The Denver range replicates all the flakes and etchings of raw concrete while having all the technical advantages of porcelain.
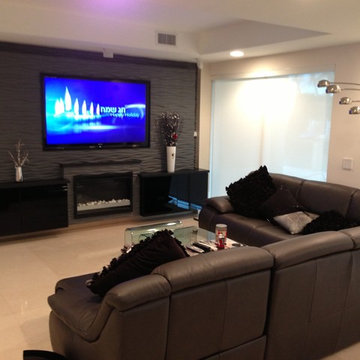
Custom closets, doors, kitchens, murphy beds, wall units - Free Consultation residential - commercial Metro Door Aventura Miami - 10+ yrs

The Pearl is a Contemporary styled Florida Tropical home. The Pearl was designed and built by Josh Wynne Construction. The design was a reflection of the unusually shaped lot which is quite pie shaped. This green home is expected to achieve the LEED Platinum rating and is certified Energy Star, FGBC Platinum and FPL BuildSmart. Photos by Ryan Gamma

Marazzi Lounge14 Cosmopolitan 9 x 36 field tile and 12 x 24 Decorative Inlay on floor with 12 x 24 Strip Mosaic on wall. New from Marazzi 2014 and in stock at The Masonry Center. Photo courtesy of Marazzi USA.

An old style Florida home with small rooms was opened up to provide this amazing contemporary space with an airy indoor-outdoor living. French doors were added to the right side of the living area and the back wall was removed and replace with glass stacking doors to provide access to the fabulous Naples outdoors. Clean lines make this easy-care living home a perfect retreat from the cold northern winters.
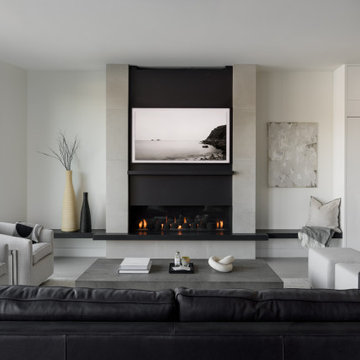
Seattle PNW Modern remodel. Luxury living room with concrete like porcelain tiled fireplace, black dekton slab hearth and art frame tv.
14.541 Billeder af moderne stue med gulv af porcelænsfliser
4





