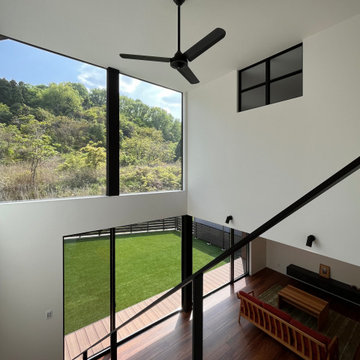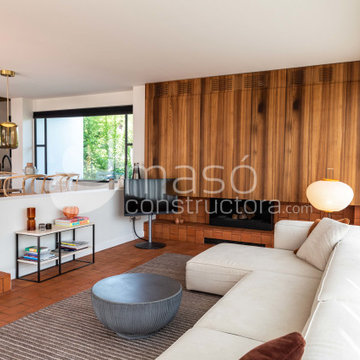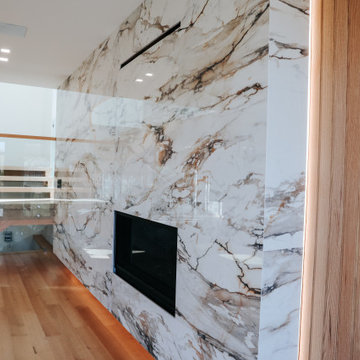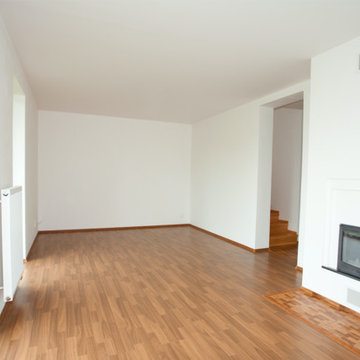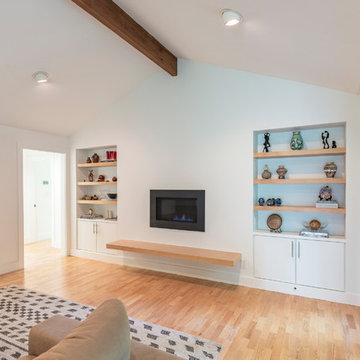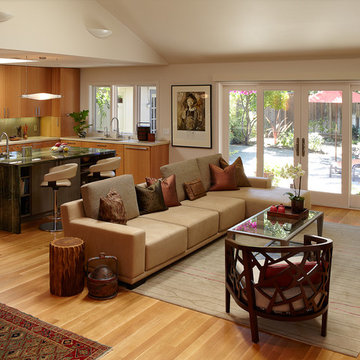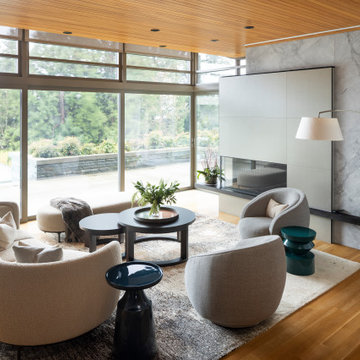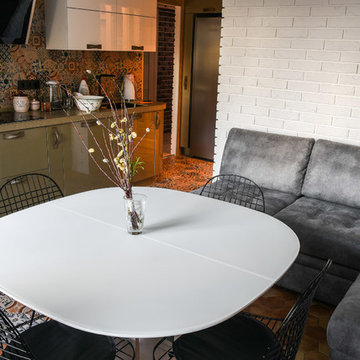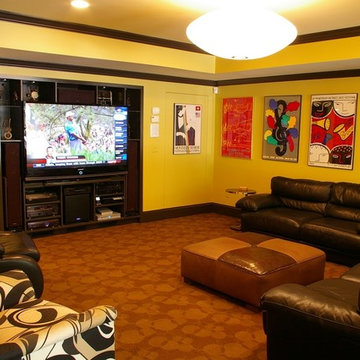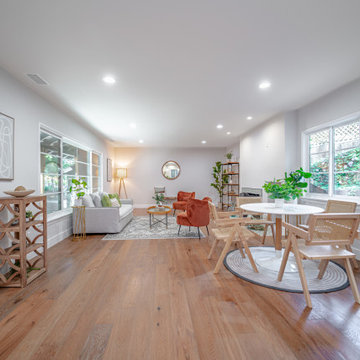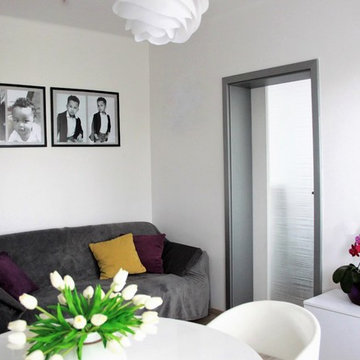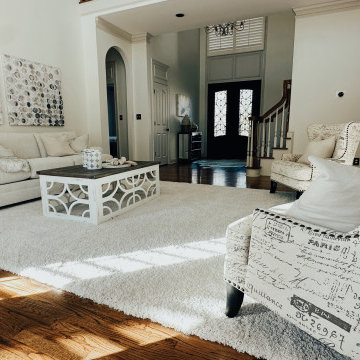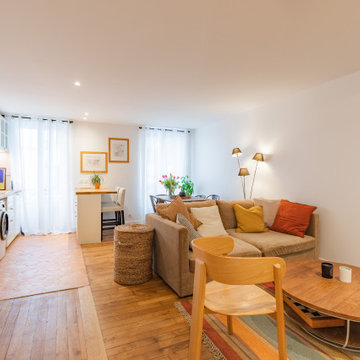298 Billeder af moderne stue med orange gulv
Sorteret efter:
Budget
Sorter efter:Populær i dag
181 - 200 af 298 billeder
Item 1 ud af 3
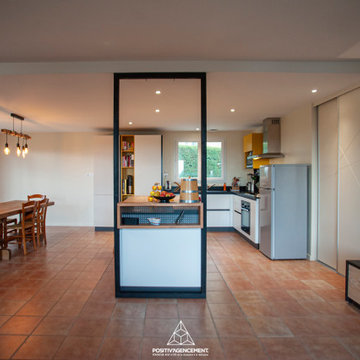
Rénovation des pièces de vie d’une maison suivant les contraintes techniques, spatiales et fonctionnelles pour correspondre au mode de vie des clients.
AGENCEMENT :
Création, fabrication et pose d’un garde-corps/claustra avec banc d’entrée, d’un claustra avec la cuisine, et d’une table basse.
Matériaux utilisés : plusieurs essences de bois massif (pin sylvestre, cerisier, chêne) suivant diverses finitions et acier.
ARCHITECTURE :
Maîtrise d’œuvre et suivi de chantier :
dossier de consultation d’entreprise
planning
suivi du budget
visites de chantiers (calepinage des matériaux, traçage des cloisons…)
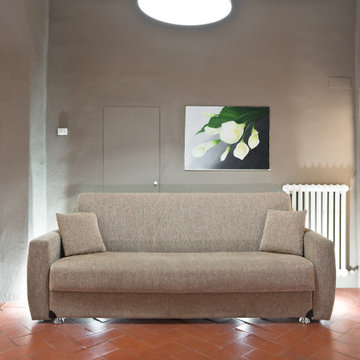
Committenti: Fabio & Ilaria. Ripresa fotografica: impiego obiettivo 24mm su pieno formato; macchina su treppiedi con allineamento ortogonale dell'inquadratura; impiego luce naturale esistente con l'ausilio di luci flash e luci continue 5500°K. Post-produzione: aggiustamenti base immagine; fusione manuale di livelli con differente esposizione per produrre un'immagine ad alto intervallo dinamico ma realistica; rimozione elementi di disturbo. Obiettivo commerciale: realizzazione fotografie di complemento ad annunci su siti web di affitti come Airbnb, Booking, eccetera; pubblicità su social network.
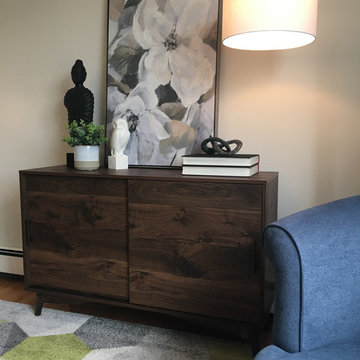
A newly furnished space for these clients that split their time between the Sunshine State and Cape Breton Island. Fresh design for this once empty space now filled with a pulled together soothing contemporary style. It all started with the chartreuse coloured chairs in the dining room then I added the moody blue dark paint on the walls, contemporary art, elegant lighting and a graphic rug in the living room. This space totally suits the homeowner. Ready for memories and enjoying company with family and friends!
It’s a pallet of deep blues, grey’s, white and a mix of yellow to bring it all together for a relaxing space. It’s always fun to help my clients create a vision for their living space that reflects their taste and style.
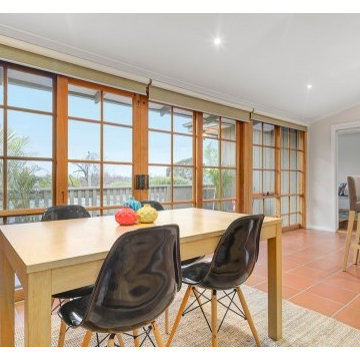
As there was already a designated formal dining space in the house already, the sunroom was set up more as a space to read the numerous books on shelves nearby and to spread out the (then) broadsheet Melbourne newspaper on a Sunday morning over croissants and coffee. To the right you will see the new extended benchtop that has transformed the ho-hum kitchen sink counter into a welcoming breakfast bar. Reinvention of neglected spaces is a key point to preparing your property for sale.
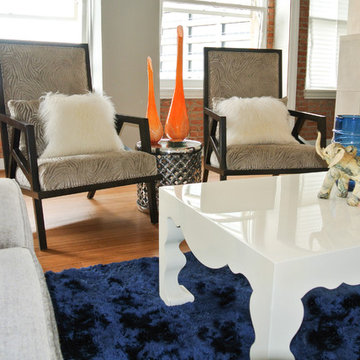
A great close up of the use of stark contrasts between white and other pops if color. Personal style was infused with items found from their travels.
Photo by Kevin Twitty
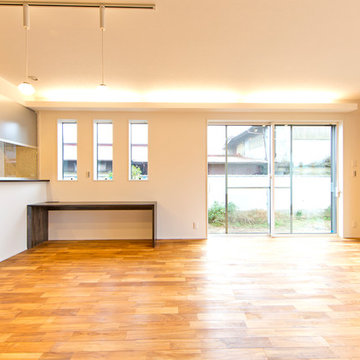
LDKと和室を繋ぐ間仕切りに 光や人の気配を感じつつお部屋をさりげなく仕切る格子戸を採用。縦格子がお部屋のアクセントになっています。また、LDKの照明を間接照明にすることにより天井のクロスが光を拡散し、室内全体を柔らかな光が包み込み落ち着いた雰囲気のある和モダンテイストな空間となっています
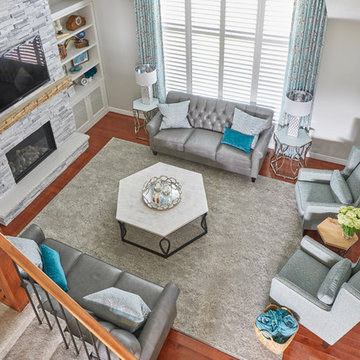
This family entertainment room needed an update. We incorporated some new elements and design and moved towards an "Adult" space that everyone in the family could still enjoy!
Jason Hartog Photography
298 Billeder af moderne stue med orange gulv
10




