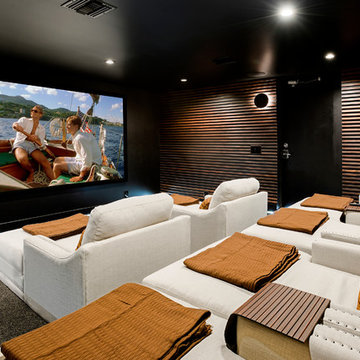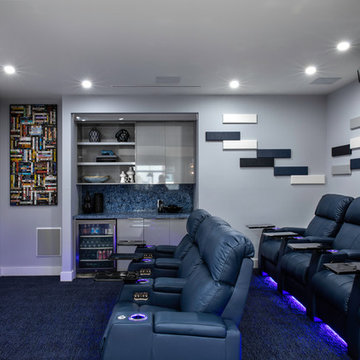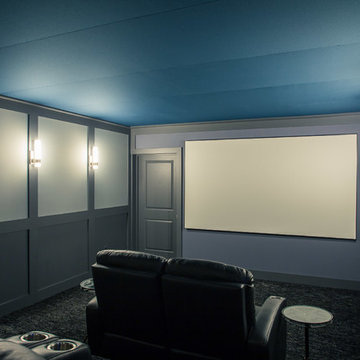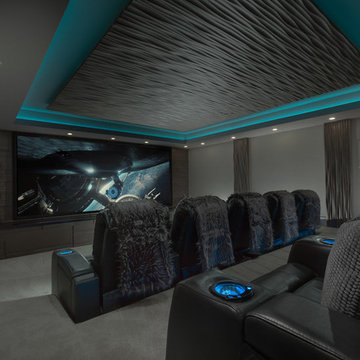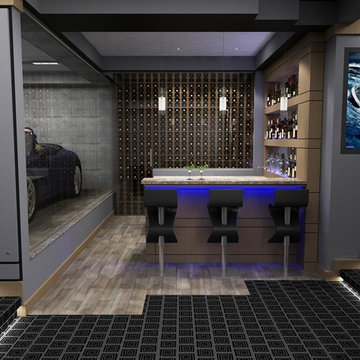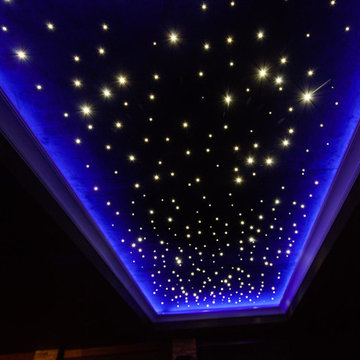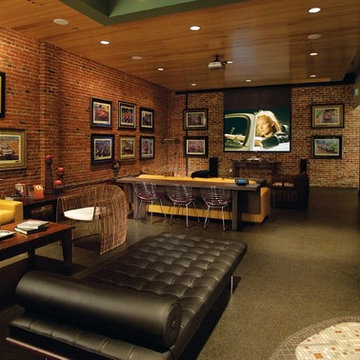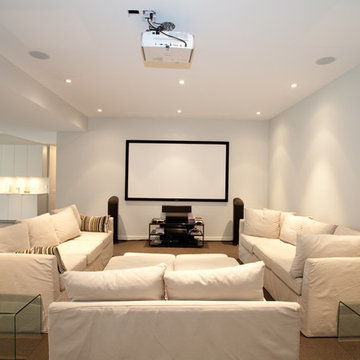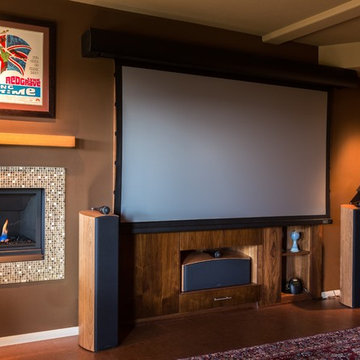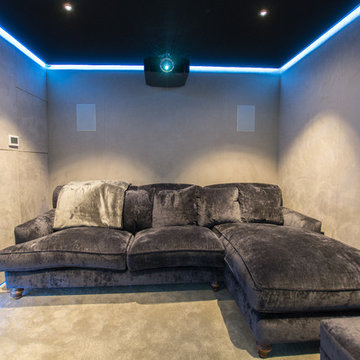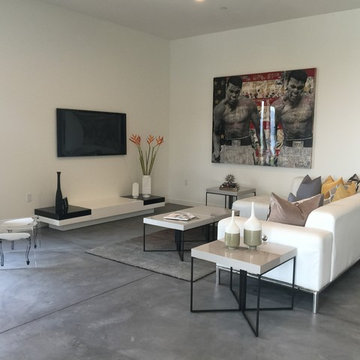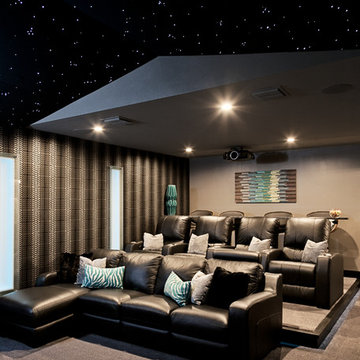Sorteret efter:
Budget
Sorter efter:Populær i dag
101 - 120 af 3.624 billeder
Item 1 ud af 3
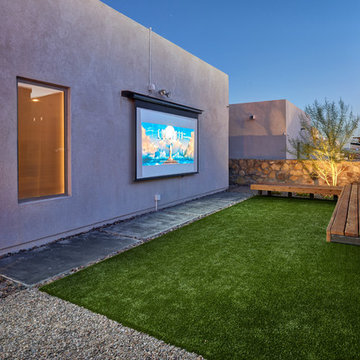
Cool & Contemporary is the vibe our clients were seeking out. Phase 1 complete for this El Paso Westside project. Consistent with the homes architecture and lifestyle creates a space to handle all occasions. Early morning coffee on the patio or around the firepit, smores, drinks, relaxing, reading & maybe a little dancing. Cedar planks set on raw steel post create a cozy atmosphere. Sitting or laying down on cushions and pillows atop the smooth buff leuders limestone bench with your feet popped up on the custom gas firepit. Raw steel veneer, limestone cap and stainless steel fire fixtures complete the sleek contemporary feels. Concrete steps & path lights beam up and accentuates the focal setting. To prep for phase 2, ground cover pathways and areas are ready for the new outdoor movie projector, more privacy, picnic area, permanent seating, landscape and lighting to come. Phase II complete...welcome to outdoor entertainment. Movies on the lawn with the family & football season will never be same here. This backyard doubles as an entertainment destination. Cantilever seating, lounging & privacy fence wraps up a party/cozy space. Plenty of room for friends and family
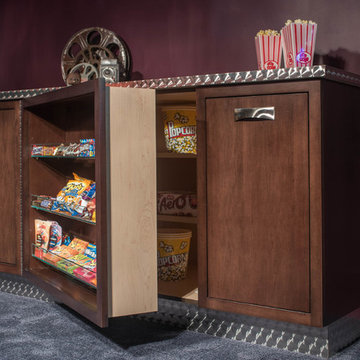
This theatre and concession area has it all! Custom finishes of a 'ticket wicket' booth, concession cabinet with extra storage for even more candy, pull out cabinet sliders for ease of access on either side of the candy shelves, popcorn machine and video games! The door to the theatre is faux leather that is tufted with nailheads. Inside the theatre, the look is more glamourous and accented with reds and plums. Gold crown molding adds to the luxe feel while the damask fabric on the cushions and acoustic panels offer a nod to classic design. They add softness to the space, and so do the custom draperies lining the back wall.
Photos by Stephani Buchman Photography
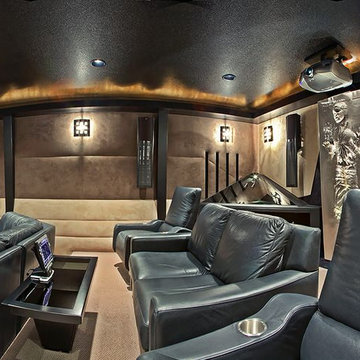
Even the doors are custom made and massive, plus light tight for no loss in sound or picture, (similar to doors used in recording studios), ensuring minimum sound transfer to the rest of the home as well.
It's a big screen. It’s a Stewart Filmscreen Firehawk, measuring in at a whopping 155 inches diagonal! This project does a great job of showing off the capability of the State of the art High Definition projector… you can go big, and this is one of the bigger screens we have ever installed.”
The pictures show the actual image thrown by the projector, proof indeed.
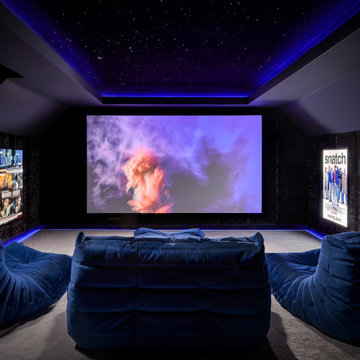
Cre8tive Rooms were tasked with transforming an unused attic room at a beautiful property in Farnham into a luxury home cinema that could be enjoyed by the whole family. When the project was undertaken, the room was decorated but a completely blank canvas. After producing 3D renders and approving a design with the client, we got to work on the coffered ceiling and screen wall – the main carpentry works needed. We then installed bespoke upholstered wall panels, low and high level hidden LED lighting and an awesome starlight ceiling. A Sony projector was discreetly tucked above the door frame, recessed into the coffer and Artcoustic speakers were installed behind the screen, at the rear and in the ceiling beneath the starlight ceiling. This creates a crisp and punchy 5.2.2 Dolby Atmos sound system which fills the space perfectly. Control4 pulls all the technology in the room together with a custom Neeo remote to control the lighting, audio and video sources.
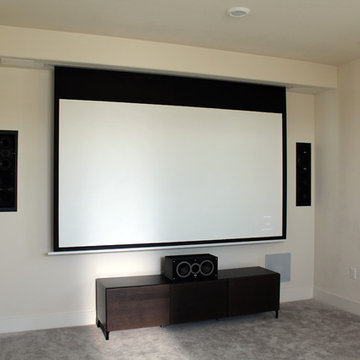
An Elite Evanesce B Series 110" screen featured in a custom-built soffit.
Speakercraft in-wall speakers, Proficient in-wall subwoofer and Elac Center channel
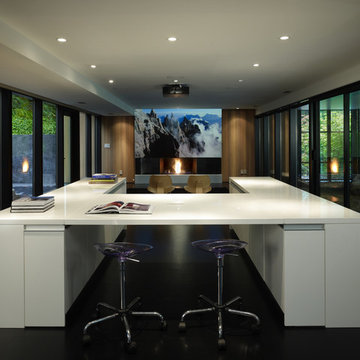
chadbourne + doss architects reimagines a mid century modern house. Nestled into a hillside this home provides a quiet and protected modern sanctuary for its family. The Living spaces are a composition of black and wood. A projector animates the wall above the fireplace.
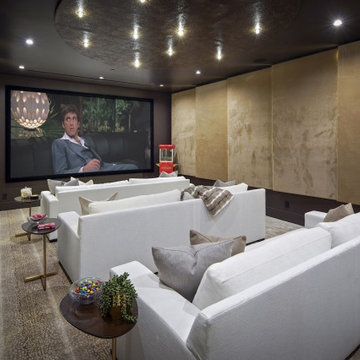
Modern home theater media room with upholstered acoustical walls and contemporary furniture. Wall to wall contemporary carpet and painted ceiling.
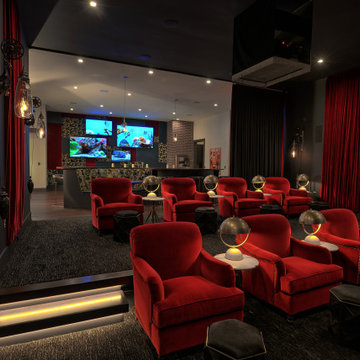
This theater has custom lighting and a curtain that closes it off from the rest of the lower level. Wall sconces and hanging lights outside the theater have a steampunk vibe that takes modern to a new level. This truly takes "movie watching" into the realm of luxury with velvet seats and stools.
6




