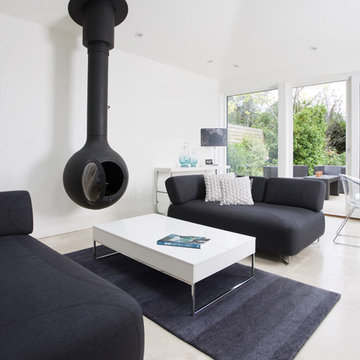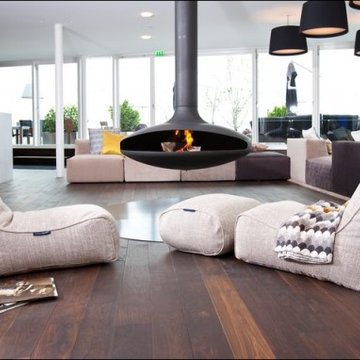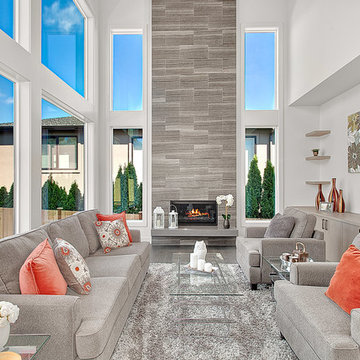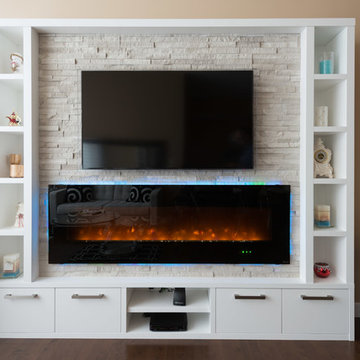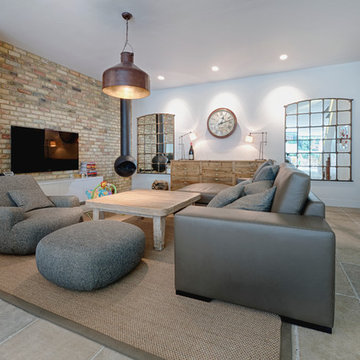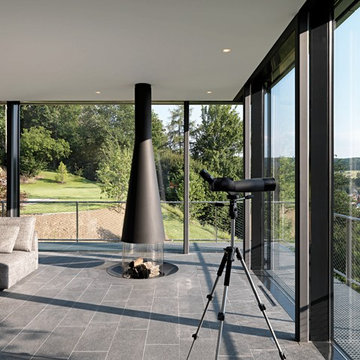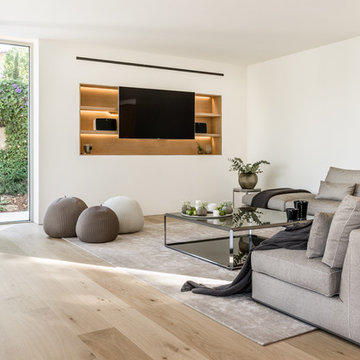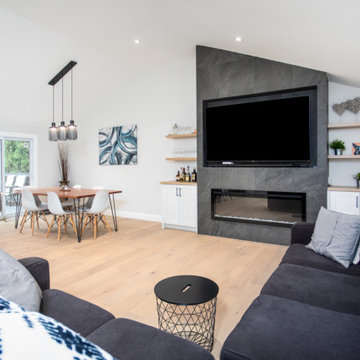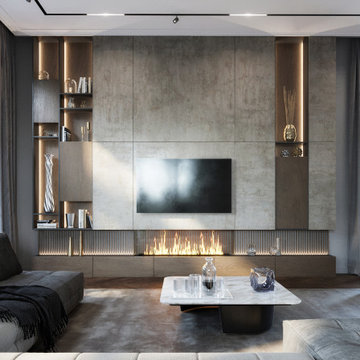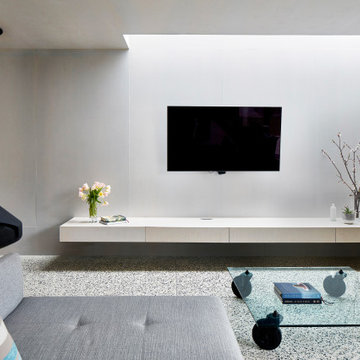3.306 Billeder af moderne stue med væghængt pejs
Sorteret efter:
Budget
Sorter efter:Populær i dag
101 - 120 af 3.306 billeder
Item 1 ud af 3
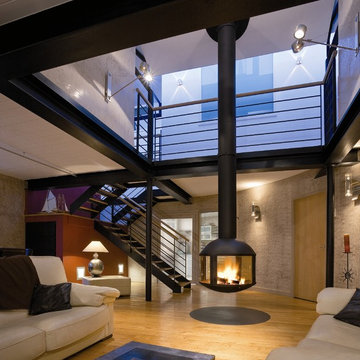
This stunning fire is designed so that it can be viewed from all sides and provides a luminous focus to any room. The fire can be suspended or installed on a pedestal. Available in 2 sizes.
630/850 diameter 11/12kw

12 ft foot electric fireplace new wall build with flat screen Television and wood mantel
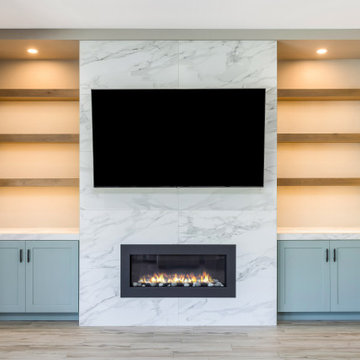
After finishing Devon & Marci’s home office, they wanted us to come back and take their standard fireplace and elevate it to the rest of their home.
After determining what they wanted a clean and modern style we got to work and created the ultimate sleek and modern feature wall.
Because their existing fireplace was in great shape and fit in the design, we designed a new façade and surrounded it in a large format tile. This tile is 24X48 laid in a horizontal stacked pattern.
The porcelain tile chosen is called Tru Marmi Extra Matte.
With the addition of a child, they needed more storage, so they asked us to install new custom cabinets on either sides of the fireplace and install quartz countertops that match their kitchen island called Calacatta Divine.
To finish the project, they needed more decorative shelving. We installed 3 natural stained shelves on each side.
And added lighting above each area to spotlight those family memories they have and will continue to create over the next years.

Organic Contemporary Design in an Industrial Setting… Organic Contemporary elements in an industrial building is a natural fit. Turner Design Firm designers Tessea McCrary and Jeanine Turner created a warm inviting home in the iconic Silo Point Luxury Condominiums.
Transforming the Least Desirable Feature into the Best… We pride ourselves with the ability to take the least desirable feature of a home and transform it into the most pleasant. This condo is a perfect example. In the corner of the open floor living space was a large drywalled platform. We designed a fireplace surround and multi-level platform using warm walnut wood and black charred wood slats. We transformed the space into a beautiful and inviting sitting area with the help of skilled carpenter, Jeremy Puissegur of Cajun Crafted and experienced installer, Fred Schneider
Industrial Features Enhanced… Neutral stacked stone tiles work perfectly to enhance the original structural exposed steel beams. Our lighting selection were chosen to mimic the structural elements. Charred wood, natural walnut and steel-look tiles were all chosen as a gesture to the industrial era’s use of raw materials.
Creating a Cohesive Look with Furnishings and Accessories… Designer Tessea McCrary added luster with curated furnishings, fixtures and accessories. Her selections of color and texture using a pallet of cream, grey and walnut wood with a hint of blue and black created an updated classic contemporary look complimenting the industrial vide.
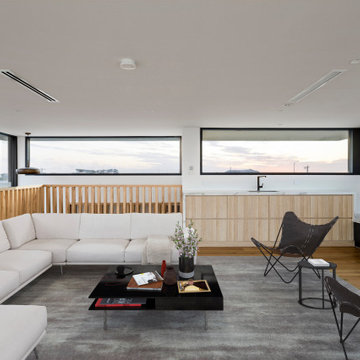
The attic living space on the top level allowing sweeping views through large windows. Internally, an illusion of greater space has been created via high ceilings, extensive glazing, a bespoke central floating staircase and a restrained palette of natural colours and materials, including timber and marble.
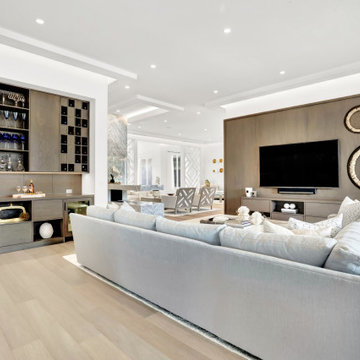
Designed for comfort and living with calm, this family room is the perfect place for family time.
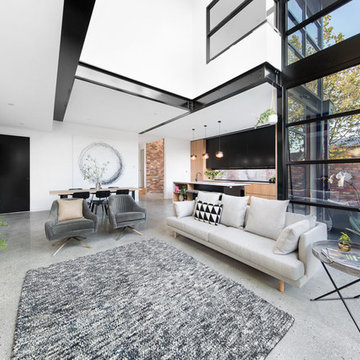
The room was designed to open up and reveal itself as you walked through it to the two storey glazed rear wall. The space is comfortable and welcoming.
Photography info@aspect11.com.au | 0432 254 203
Westgarth Homes 0433 145 611
https://www.instagram.com/steel.reveals/
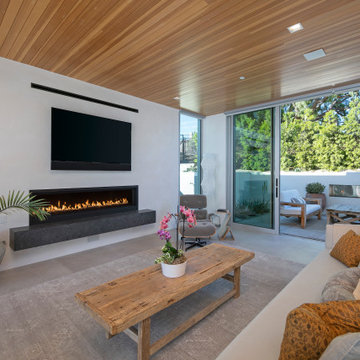
Landscape Architect: Kiesel Design
Contractor: Allen Construction
Photographer: Jim Bartsch
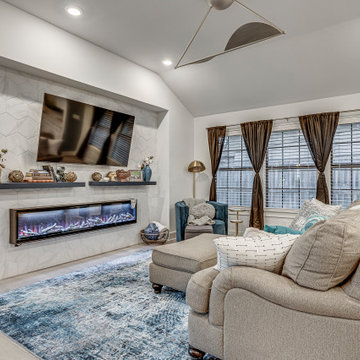
A cozy and glamorous living space complete with an electric fireplace from Napoleon. The hexagon tile accent wall adds a beautiful backdrop for the wall-mounted television, floating shelves, and fireplace.
3.306 Billeder af moderne stue med væghængt pejs
6




