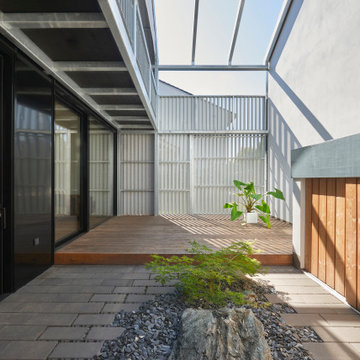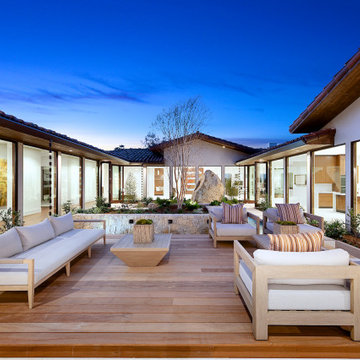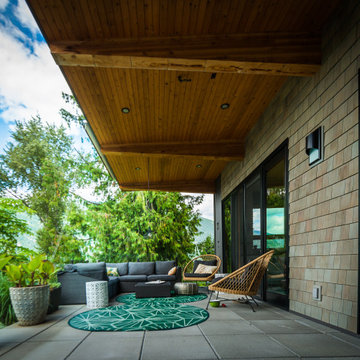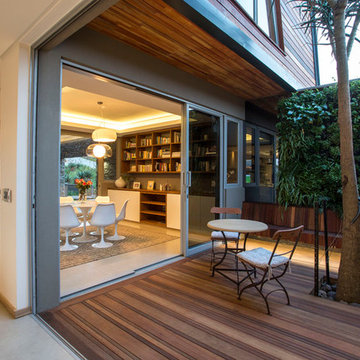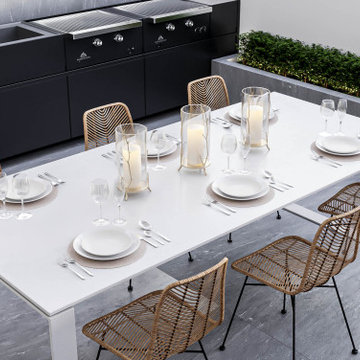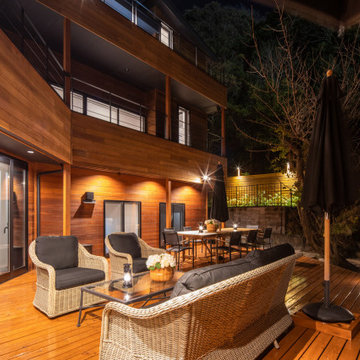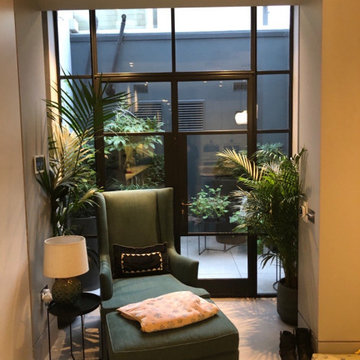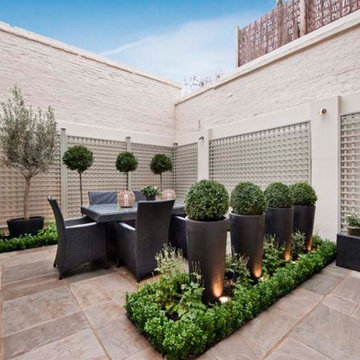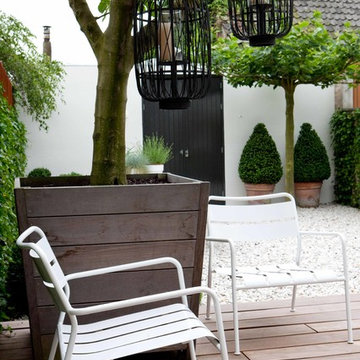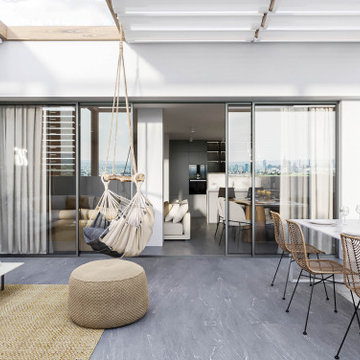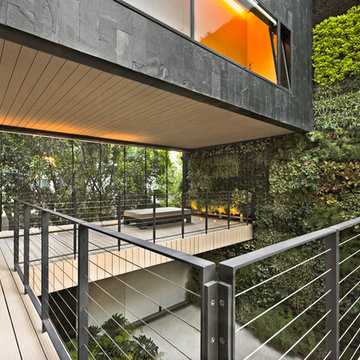449 Billeder af moderne terrasse på gårdsplads
Sorteret efter:
Budget
Sorter efter:Populær i dag
1 - 20 af 449 billeder
Item 1 ud af 3
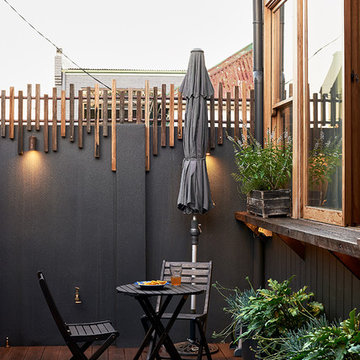
Outdoor living with repurposed timber privacy screen and chunky BBQ bench. Fiona Susanto
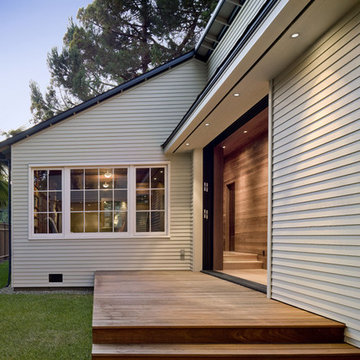
View from the addition towards the library (former living room) with new courtyard with deck between.
Cathy Schwabe Architecture
Photo by David Wakely.
Contractor: Young & Burton, Inc.

Kaplan Architects, AIA
Location: Redwood City , CA, USA
Front entry deck creating an outdoor room for the main living area. The exterior siding is natural cedar and the roof is a standing seam metal roofing system with custom design integral gutters.
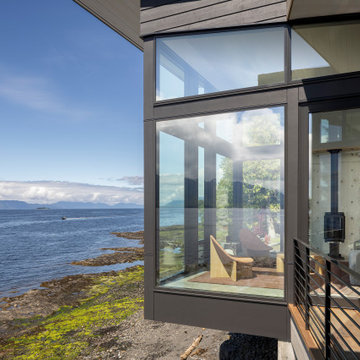
Perfectly suited for wildlife watching, a small deck spans the space between the two main volumes. Photography: Andrew Pogue Photography.
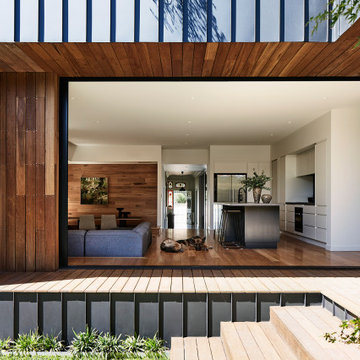
The elevated floor plate of the rear extension presented opportunities for engaging formations of space, such as a sunken lounge with wrap-around bench seating that continue into the Dining area. Full-height glazed sliding doors open out onto a raised sheltered deck.
Photo by Tess Kelly.
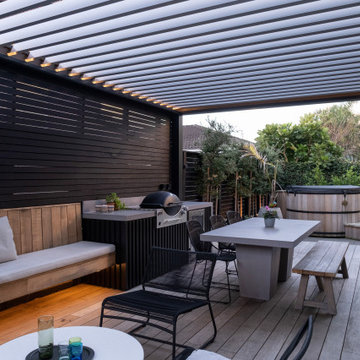
New decking anchors the outdoor living area and is the stage for a large outdoor fireplace and pergola with fully automated louvre roofing, integrated lighting, and an infra-red heater. As well as outdoor seating, the pergola houses a custom-made BBQ bench with integrated outdoor fridge and Weber BBQ, creating the perfect spot to entertain.
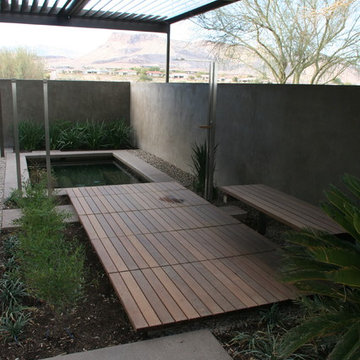
Ipe spa / shower deck and bench over Stainless steel frame
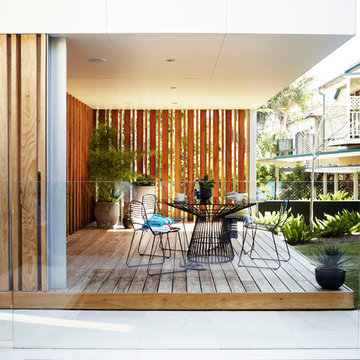
Courtyard style garden with exposed concrete and timber cabana. The swimming pool is tiled with a white sandstone, This courtyard garden design shows off a great mixture of materials and plant species. Courtyard gardens are one of our specialties. This Garden was designed by Michael Cooke Garden Design. Effective courtyard garden is about keeping the design of the courtyard simple. Small courtyard gardens such as this coastal garden in Clovelly are about keeping the design simple.
The swimming pool is tiled internally with a really dark mosaic tile which contrasts nicely with the sandstone coping around the pool.
The cabana is a cool mixture of free form concrete, Spotted Gum vertical slats and a lined ceiling roof. The flooring is also Spotted Gum to tie in with the slats.
Photos by Natalie Hunfalvay
449 Billeder af moderne terrasse på gårdsplads
1
