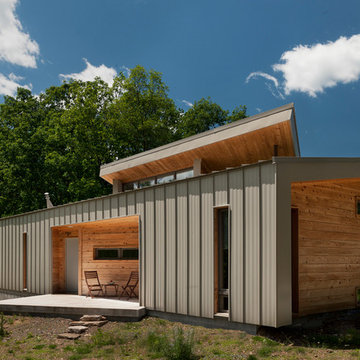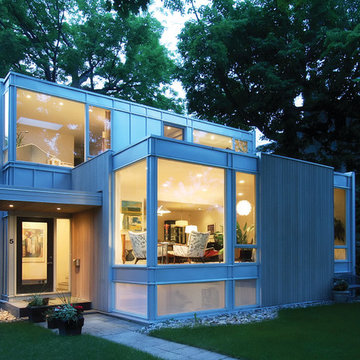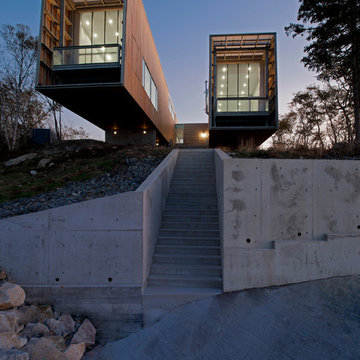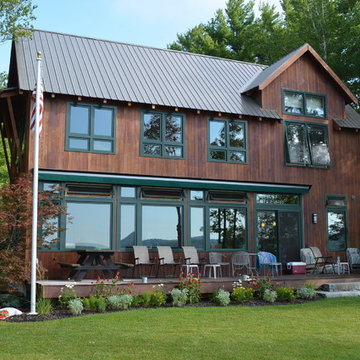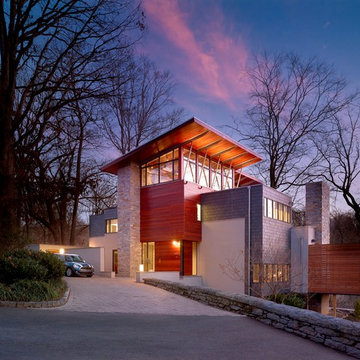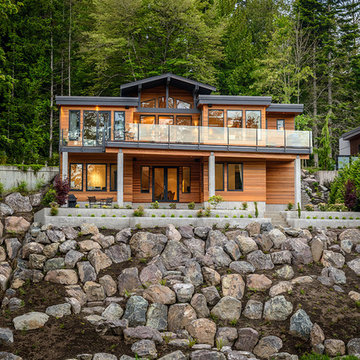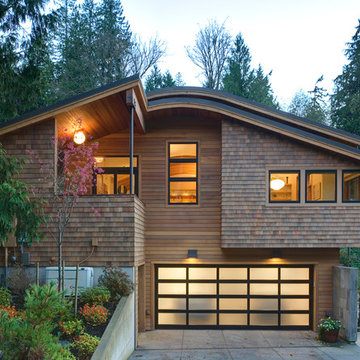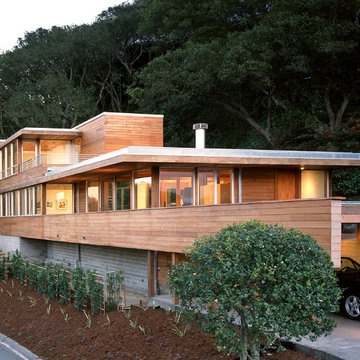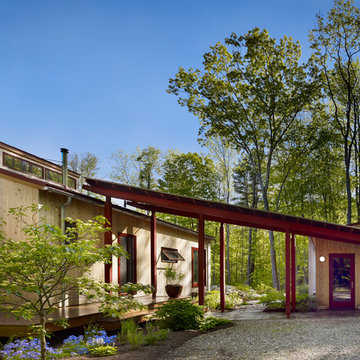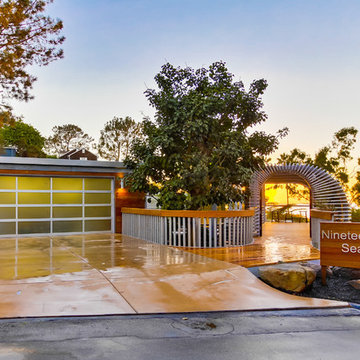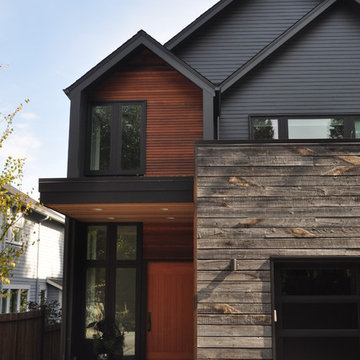26.143 Billeder af moderne træhus
Sorteret efter:
Budget
Sorter efter:Populær i dag
141 - 160 af 26.143 billeder
Item 1 ud af 3
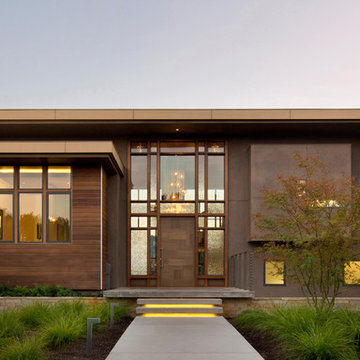
This new 6400 s.f. two-story split-level home lifts upward and orients toward unobstructed views of Windy Hill. The deep overhanging flat roof design with a stepped fascia preserves the classic modern lines of the building while incorporating a Zero-Net Energy photovoltaic panel system. From start to finish, the construction is uniformly energy efficient and follows California Build It Green guidelines. Many sustainable finish materials are used on both the interior and exterior, including recycled old growth cedar and pre-fabricated concrete panel siding.
Photo by:
www.bernardandre.com
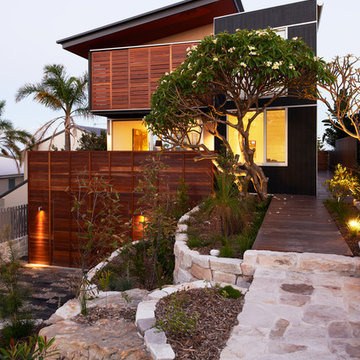
An entry way sidles alongside the house on flagstones and decking, beside a tiered native garden and drystone walls
Photography Roger D'Souza
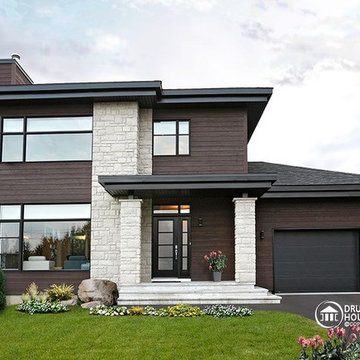
CONTEMPORARY HOME DESIGN NO. 3713-V1
Having received much attention at a Home Show in which it had been built on site and in response to the many requests for the addition of a garage to plan 3713, we are pleased to present model 3713-V1. The addition of a garage that is 14’ wide and almost 28’ deep is sure to meet the needs of the many who specifically requested this convenient feature.
Outside, the addition of a garage clad in fibre cement panels with cedar siding matches the rest of the structure for a pleasing visual impact and definite curb appeal.
Inside, other than the service entrance from the garage, this plan shares the same laudable features as its predecessor such as 9’ ceilings throughout the main level, a modern fireplace in the living room, a kitchen with an 8’ x 3’ island and computer corner, nicely sized bedrooms with ample closet space that includes a walk-in in the master bedroom and a full bathroom with separate 42” x 60” shower enclosure.
We invite you to discover our contemporary collection and share your comments with us ! http://www.drummondhouseplans.com/modern-and-contemporary.html
Blueprints, CAD and PDF files available starting at only $919 (best price guarantee)
DRUMMOND HOUSE PLANS - 2015 COPYRIGHTS
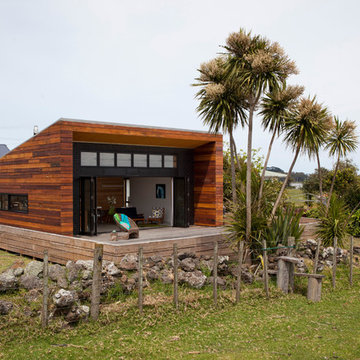
The essence of the design is a simple, butterfly wedge-shaped form mirroring the shape of the adjacent mountain, with entry on the east side to reflect the Sthapatya Veda design principles.
Photography by Jim Janse

The vegetated roof is planted with alpine seedums and helps with storm-water management. It not only absorbs rainfall to reduce runoff but it also respires, so heat gain in the summer is zero.
Photo by Trent Bell

Photo: Tyler Van Stright, JLC Architecture
Architect: JLC Architecture
General Contractor: Naylor Construction
Landscape Architect: Marcie Harris Landscape Architecture
Casework: Artistic Freedom Designs
Metalwork: Noe Design Co.
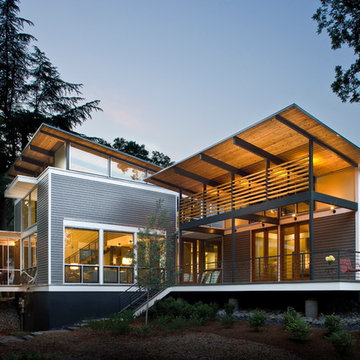
Southeast Elevation, View from backyard towards deck with summer sun control overhangs and louvers. Winter sun angles warm and allow nearly year round use.
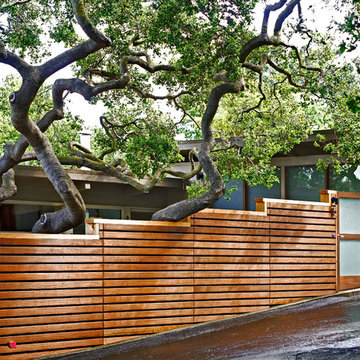
The front yard of a home sited off an unique shared street in the East Bay was transformed with elegant Ipe fencing and new sandblasted glass gate and carport walls - the street facing fence has two layers of horizontal fencing inside and outside to give a sense of lightness and depth without sacrificing visual privacy.
Photo Credit: J. Michael Tucker
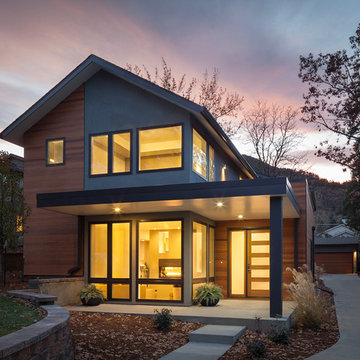
Exterior of Modern Home designed by HMH Architecture + Interiors
Andrew Pogue Photography
26.143 Billeder af moderne træhus
8
