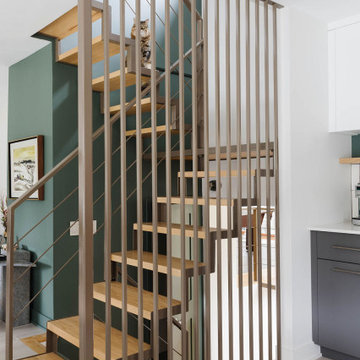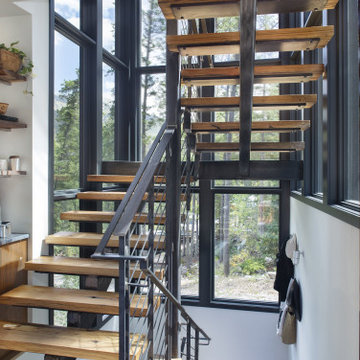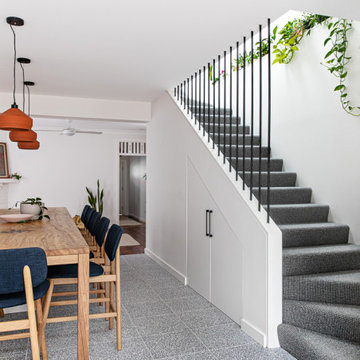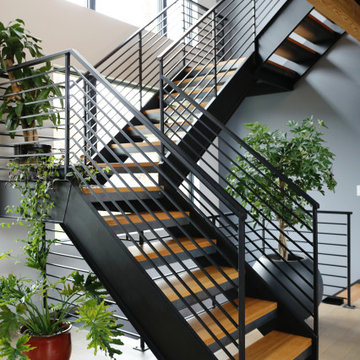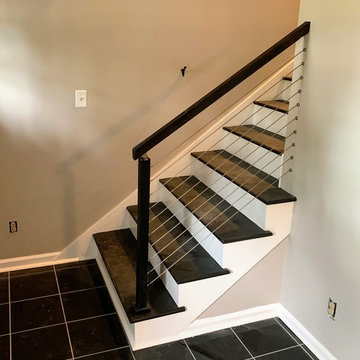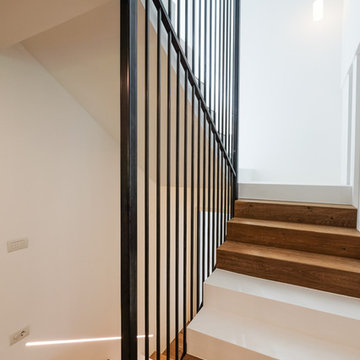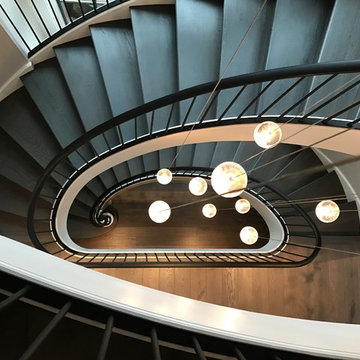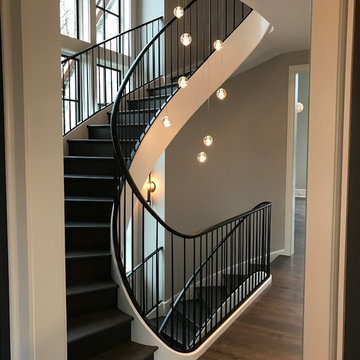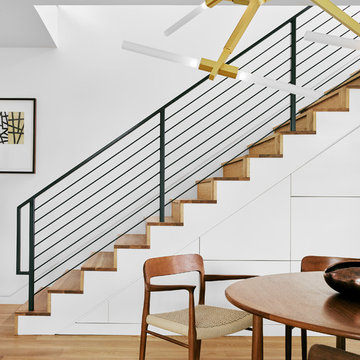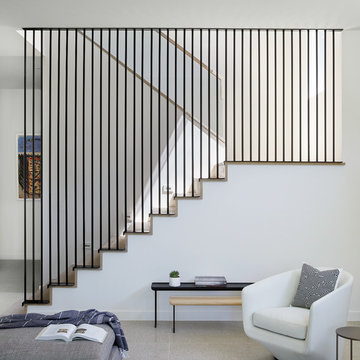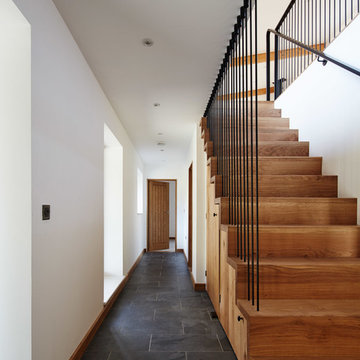10.857 Billeder af moderne trappe med gelænder i metal
Sorteret efter:
Budget
Sorter efter:Populær i dag
41 - 60 af 10.857 billeder
Item 1 ud af 3
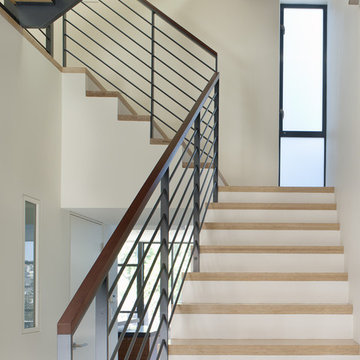
As a Queen Anne Victorian, the decorative façade of this residence was restored while the interior was completely reconfigured to honor a contemporary lifestyle. The hinged "bay window" garage door is a primary component in the renovation. Given the parameters of preserving the historic character, the motorized swinging doors were constructed to match the original bay window. Though the exterior appearance was maintained, the upper two units were combined into one residence creating an opportunity to open the space allowing for light to fill the house from front to back. An expansive North facing window and door system frames the view of downtown and connects the living spaces to a large deck. The skylit stair winds through the house beginning as a grounded feature of the entry and becoming more transparent as the wood and steel structure are exposed and illuminated.
Ken Gutmaker, Photography
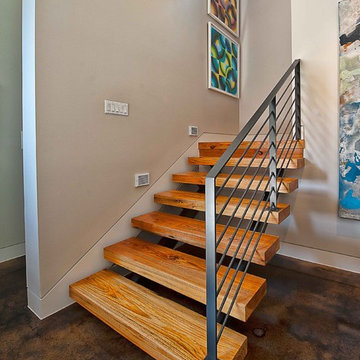
The driving impetus for this Tarrytown residence was centered around creating a green and sustainable home. The owner-Architect collaboration was unique for this project in that the client was also the builder with a keen desire to incorporate LEED-centric principles to the design process. The original home on the lot was deconstructed piece by piece, with 95% of the materials either reused or reclaimed. The home is designed around the existing trees with the challenge of expanding the views, yet creating privacy from the street. The plan pivots around a central open living core that opens to the more private south corner of the lot. The glazing is maximized but restrained to control heat gain. The residence incorporates numerous features like a 5,000-gallon rainwater collection system, shading features, energy-efficient systems, spray-foam insulation and a material palette that helped the project achieve a five-star rating with the Austin Energy Green Building program.
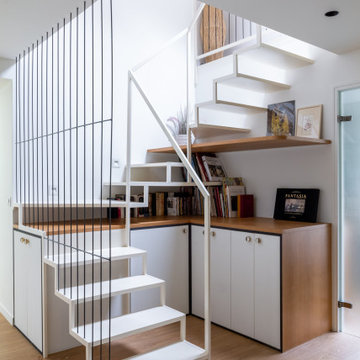
Rénovation partielle d’une maison du XIXè siècle, dont les combles existants n’étaient initialement accessibles que par une échelle escamotable.
Afin de créer un espace nuit et bureau supplémentaire dans cette bâtisse familiale, l’ensemble du niveau R+2 a été démoli afin d’être reconstruit sur des bases structurelles saines, intégrant un escalier central esthétique et fonctionnel, véritable pièce maitresse de la maison dotée de nombreux rangements sur mesure.
La salle d’eau et les sanitaires du premier étage ont été entièrement repensés et rénovés, alliant zelliges traditionnels colorés et naturels.
Entre inspirations méditerranéennes et contemporaines, le projet Cavaré est le fruit de plusieurs mois de travail afin de conserver le charme existant de la demeure, tout en y apportant confort et modernité.
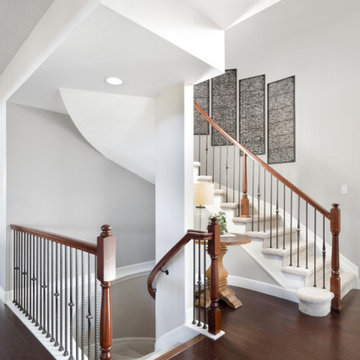
This contemporary rustic basement remodel transformed an unused part of the home into completely cozy, yet stylish, living, play, and work space for a young family. Starting with an elegant spiral staircase leading down to a multi-functional garden level basement. The living room set up serves as a gathering space for the family separate from the main level to allow for uninhibited entertainment and privacy. The floating shelves and gorgeous shiplap accent wall makes this room feel much more elegant than just a TV room. With plenty of storage for the entire family, adjacent from the TV room is an additional reading nook, including built-in custom shelving for optimal storage with contemporary design.
Photo by Mark Quentin / StudioQphoto.com
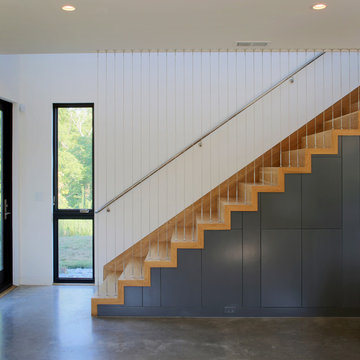
Important: Houzz content often includes “related photos” and “sponsored products.” Products tagged or listed by Houzz are not Gahagan-Eddy product, nor have they been approved by Gahagan-Eddy or any related professionals.
Please direct any questions about our work to socialmedia@gahagan-eddy.com.
Thank you.
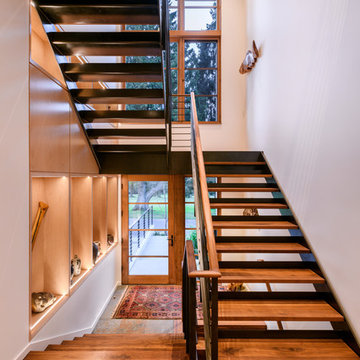
Floating steel stair with walnut treads and flooring. Maple cabinets with LED lighting. Sierra Pacific windows. Will Austin photo.
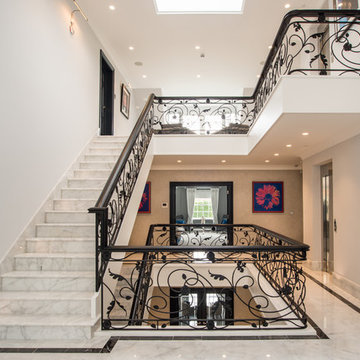
Star White Polished Marble tiles flooring and bespoke staircase with a Nero Marquina Marble border from Stone Republic.
Materials supplied by Stone Republic including Marble, Sandstone, Granite, Wood Flooring and Block Paving.
10.857 Billeder af moderne trappe med gelænder i metal
3
