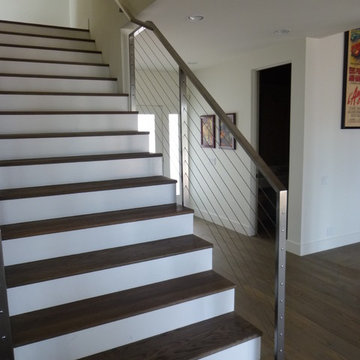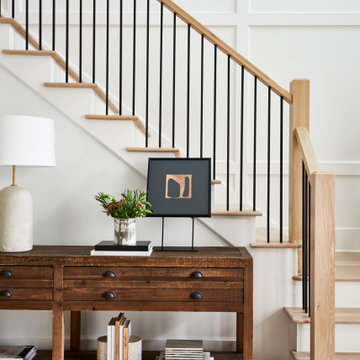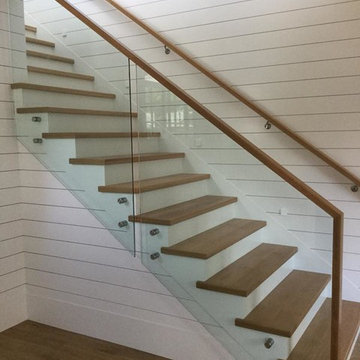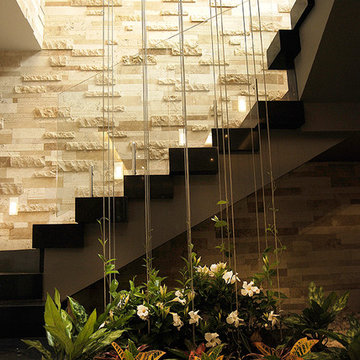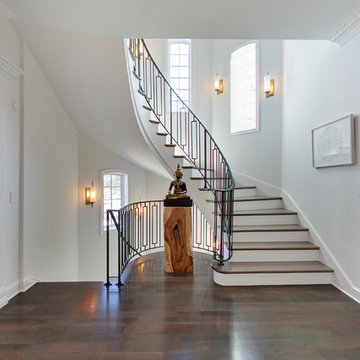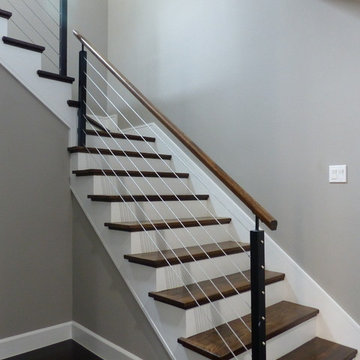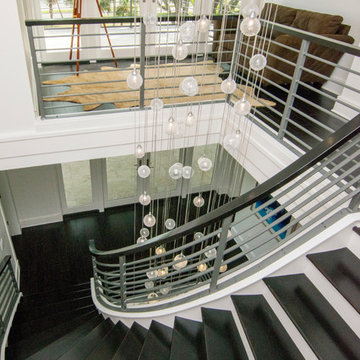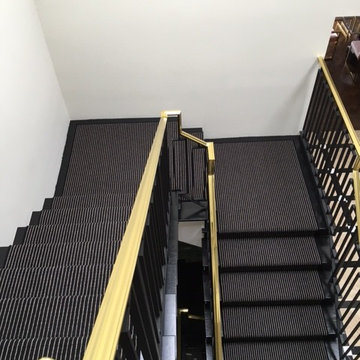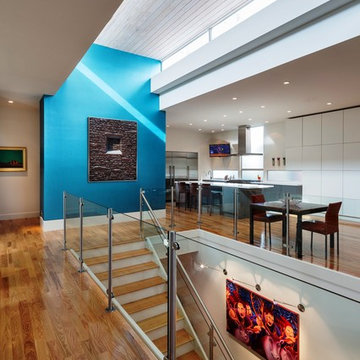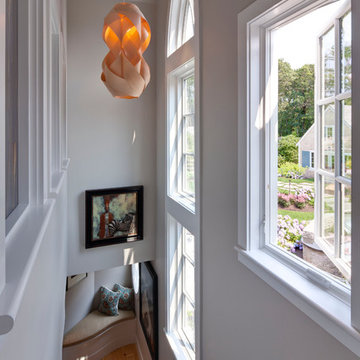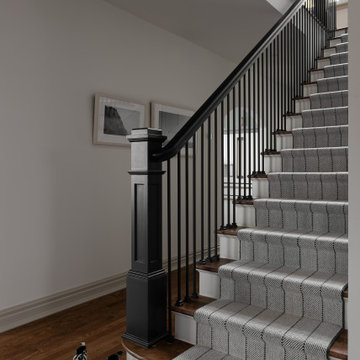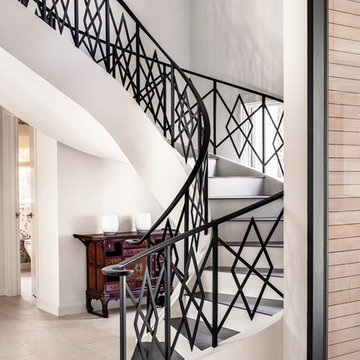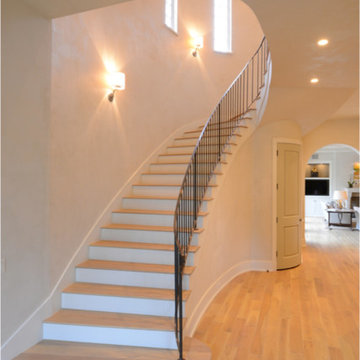3.480 Billeder af moderne trappe med stødtrin af malet træ
Sorteret efter:
Budget
Sorter efter:Populær i dag
161 - 180 af 3.480 billeder
Item 1 ud af 3
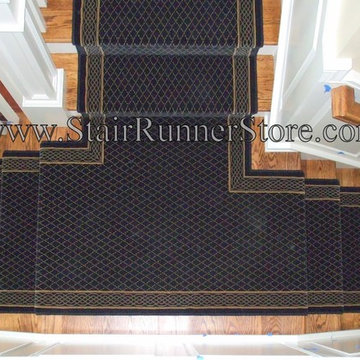
This Runner PRODUCT IS DISCONTINUED - However, THIS PHOTO HELPS US DEMONSTRATE JOHN'S WORK ON A SPECIFIC CUSTOM APPLICATION. The "T" on this stair landing combines the two lower staircases with the upper set. This staircase offered the added challenge of the varied width in the two lower stairs calling for a creative approach and custom fabrication to accommodate the two widths. The Stair Runner Store www.StairRunnerStore.com
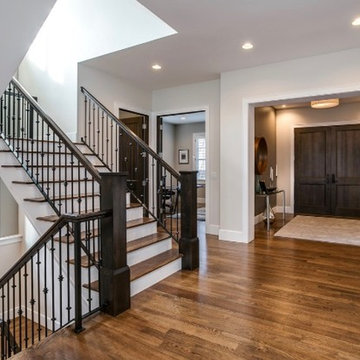
From modern to Mediterranean, these staircases offer a grandiose focal point to these stunning Denver homes. Make a statement no matter your preferred style, from trendy black steel to spiral wooden stairs.
Designed by Denver, Colorado’s MARGARITA BRAVO who also serves Cherry Hills Village, Englewood, Greenwood Village, and Bow Mar.
For more about MARGARITA BRAVO, click here: https://www.margaritabravo.com/
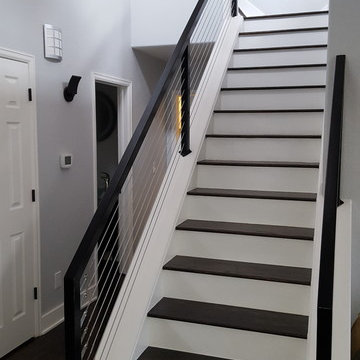
Light and dark colors with medium tone walls make for a modern and clean look to this remodeled stairway and hallway. Custom made handrails compliment the modern style.
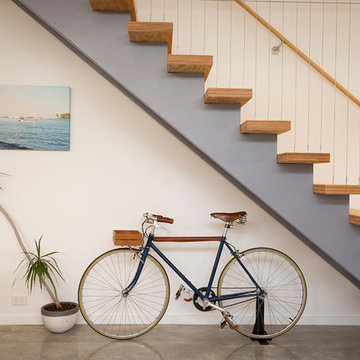
2 storey custom built home on rear ROW with open plan and outdoor living to suit clients coastal lifestyle. This modern home has a minimum 6 star energy rating and incorporates solar passive design with the latest construction materials including structural insulated roof panels (SIPs), exposed 'burnished' concrete slabs, cross ventilation using louvers, and use of engineered timbers as a themed finish throughout the home.
PHOTOGRAPHY: F22 Photography
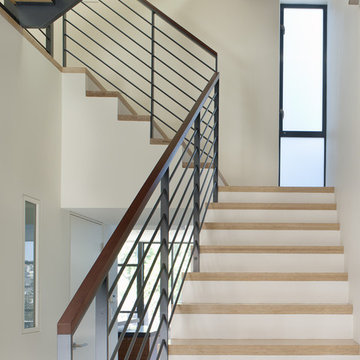
As a Queen Anne Victorian, the decorative façade of this residence was restored while the interior was completely reconfigured to honor a contemporary lifestyle. The hinged "bay window" garage door is a primary component in the renovation. Given the parameters of preserving the historic character, the motorized swinging doors were constructed to match the original bay window. Though the exterior appearance was maintained, the upper two units were combined into one residence creating an opportunity to open the space allowing for light to fill the house from front to back. An expansive North facing window and door system frames the view of downtown and connects the living spaces to a large deck. The skylit stair winds through the house beginning as a grounded feature of the entry and becoming more transparent as the wood and steel structure are exposed and illuminated.
Ken Gutmaker, Photography
3.480 Billeder af moderne trappe med stødtrin af malet træ
9

