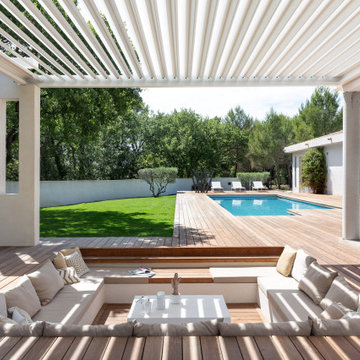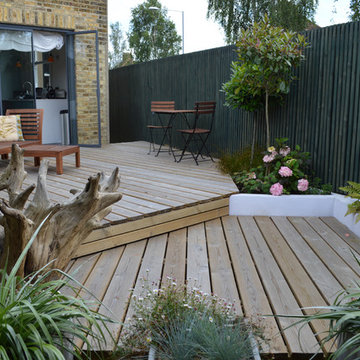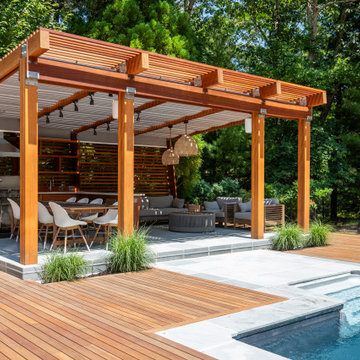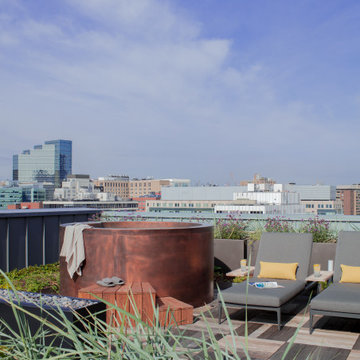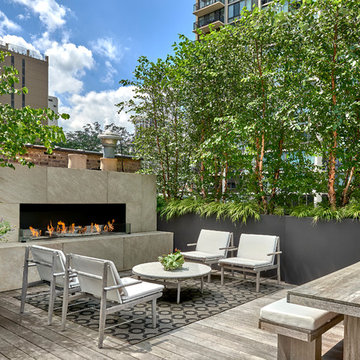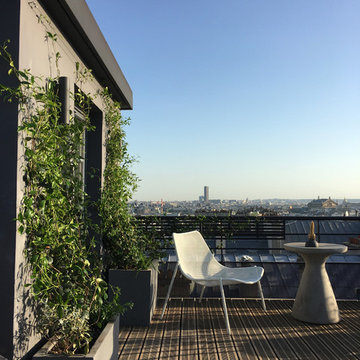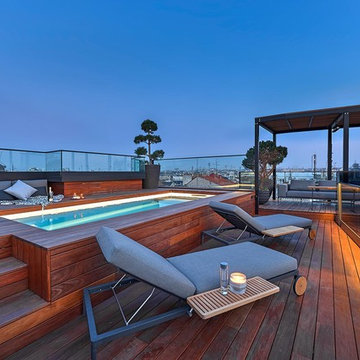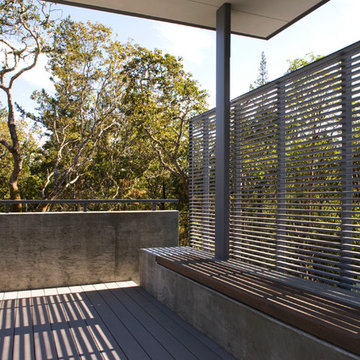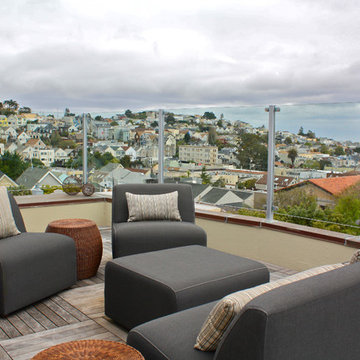En moderne terrasse er en fantastisk måde at nyde sommeren på. Den kan indrettes og tilpasses til mange formål, så den passer til solbadning, grillaftener, haveleg, og meget andet. Den danske sommer kan være kold og våd, men med de rigtige midler kan du få mange flere dage udenfor. En terrassevarmer og et stor parasol er den simpleste måde at udbygge din trendy terrasse, men også kun begyndelsen. Du kan også udvide en moderne terrasse med markiser, bålplads, og haveblus. Mulighederne er mange, så der er intet der ligger til hindring for, at du kan nyde aftensolen efter en lang dag på arbejde, eller invitere venner og familie på grillaften i weekenderne. Altanen er en luksus for dig, der bor i byen. Den giver ekstra plads i en trang lejlighed, og du kan nyde aftensolen eller spise morgenmad i dugfriske omgivelser. Med den rette inspiration kan du indrette din trendy altan på en effektiv måde, der sikre at du får mest muligt ud af pladsen, og at omgivelserne udtrykker afslapning og ro.
Jeg vil have en overdækket moderne terrasse - hvor begynder jeg?
Når det danske sommervejr begynder at aftage, ønsker mange husejere at de havde terrasseoverdækning. Der er mange løsninger, og nogle er mere ressourcekrævende end andre. Fælles for de fleste er, at de er fleksible, så du kan tage dem væk, når solen skinner, og sætte dem op, når regnen truer. Hvilken en der er bedst for dig, afhænger af dit behov, og hvor meget du går op i at bruge terrassen. Den traditionelle metode er en stor parasol, der kan dække bordet og stolene. Ved større selskaber bliver parasollen ofte skiftet ud med en havepavillon, så dine gæster også holder sig tørre. Er din moderne terrasse op ad husmuren, kan du med fordel overveje en markise, der diskret kan være rullet sammen når solen er ude, og trukket ud, når det tyder på regn. Hvordan indretter jeg en moderne tagterrasse?
Almindelige terrasser er typisk forbundet med huse, men hvis du har en moderne tagterrasse kan du nyde solen på samme måde, selvom du bor i lejlighed. Det er de færreste, der har adgang til en, så med den rette indretning, kan du nyde lidt ekstra luksus og imponere dine gæster. En tagterrasse giver du mulighed for at kæle lidt om detaljerne. Overvej nogle ekstra lækre solvogne, og et cafésæt hvis du har plads. Husk også at solen kan ramme hårdere, så overvej gerne en parasol eller solsejl til din moderne terrasse. Jeg bygger selv min terrasse - hvilke terrassebrædder skal jeg bruge?
Har du besluttet dig for at bygge en helt ny terrasse, eller renovere den du allerede har, er det vigtigt at tænke over hvilke materialer du vil bruge. Terrassedøre, hegn, og brædder er tilgængelig i mange forskellige materialer, som alle har deres egenskaber og ulemper. Undersøg først hvilken stil du foretrækker, og undersøg om den har nogle ulemper, du skal være opmærksomhed. Skal din terrasse lægge plan med jorden, kan den bedste løsning være sten eller fliser. Vil du hellere hæve den, bruger de fleste brædder i enten træ for det klassiske træterrasse-look, eller komposit, hvis den skal holde længere uden vedligehold. Søg først inspiration, og gem billeder af de design, du bedst kan lide. Undersøg derefter om løsningen er mulig for dig, samt hvor meget vedligehold du skal forvente. Hvordan udnytter jeg bedst pladsen på min altan?
Med mindre du har en fransk altan, er der mange muligheder for hvordan du kan få mest muligt ud af din altan. Har du mulighed for at åbne dørene på vid gab, kan du matche dine altanmøbler med stilen inden i dit hjem. Det får altanen til at virke som en forlængelse af rummet, og giver mere plads og luft. Er det ikke en mulighed, kan sammenklappelige borde, og et væghængt bord være løsningen for dig. De kan foldes ud efter behov, så der aldrig er flere møbler, end hvad der er nødvendigt. Vær også forsigtig med andet “fyldstof”, som altankasser, krukker, og grill. De kan ende med at fylde meget, hvis pladsen er dyrebar. Bliv inspireret af billeder af moderne terrasser her på Houzz
