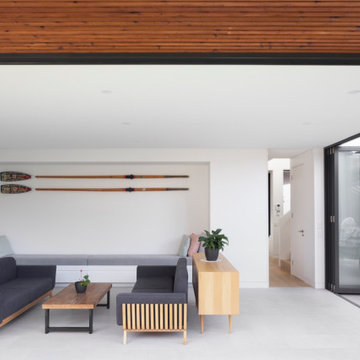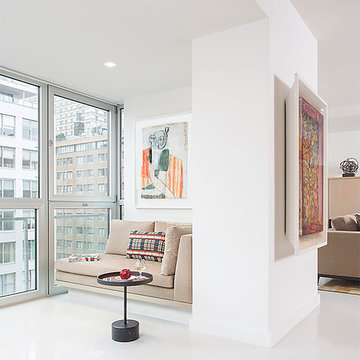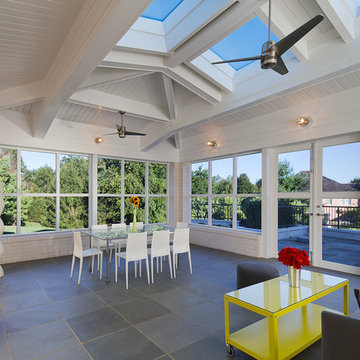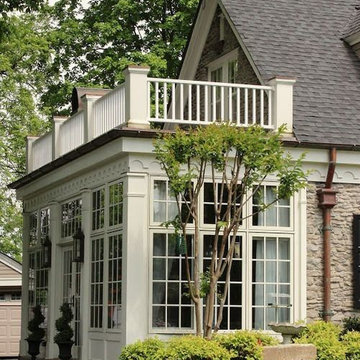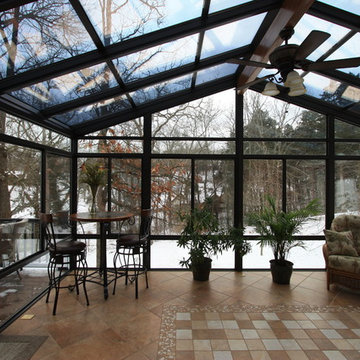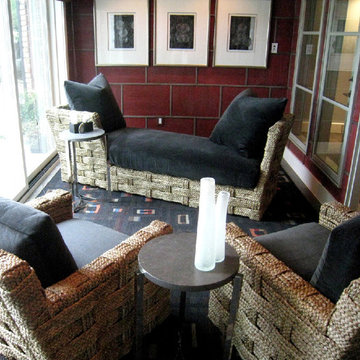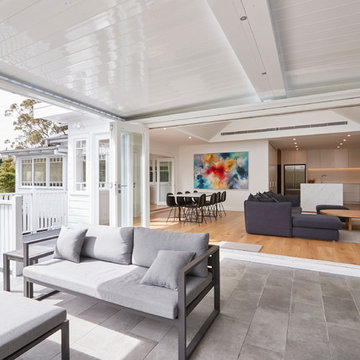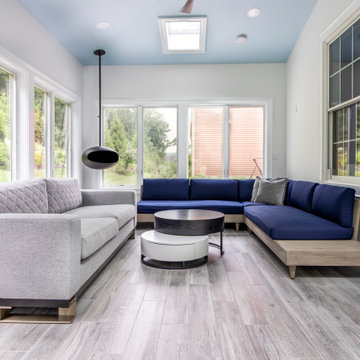485 Billeder af moderne udestue med gulv af keramiske fliser
Sorteret efter:
Budget
Sorter efter:Populær i dag
1 - 20 af 485 billeder
Item 1 ud af 3
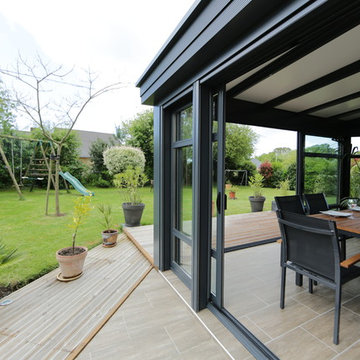
©Source AA – Concept Alu :
« Différents critères sont à prendre en compte pour le choix du mode d’ouverture de la véranda : l’esthétique, l’aménagement intérieur, mais aussi la sécurité et le confort thermique. Les baies coulissantes présentent notamment l’avantage de ne pas encombrer le volume intérieur habitable, grâce à leur déplacement latéral. »
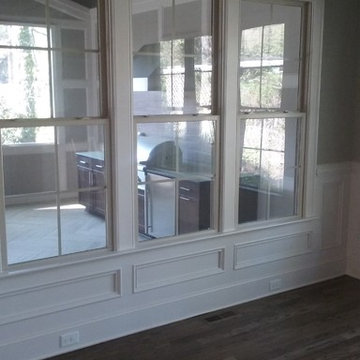
Interior view of outdoor kitchen and exterior living space from remodeled interior eat in area
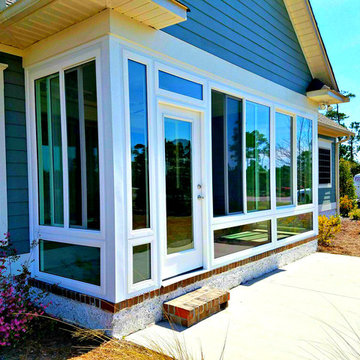
Porch Conversion provided materials and labor for the demolition and construction for this entire project, including all prep work and removal/disposal of all debris. This project included:
1. 4-inch thermally broken, aluminum framing
2. 36-inch Prime Full View Door with a Transom
3. Widows with 4-inch Temcor frames with window load rated at 150 MPH and a DP rating of 60 for a 6'x6' Horizontal Slider.
4. Glass that is Low E_366, Energy Star rated, dual pane argon gas filled and tempered to code
5. Clear View material screens
6. 3 outlets installed to code
7. 220 square-feet of R30 insulation in the ceiling
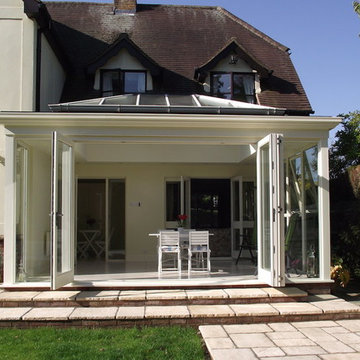
An English Arts & Crafts home has a makeover with this stunning orangery extension. This bright and airy space provides a space to sit and enjoy the beauty of the garden
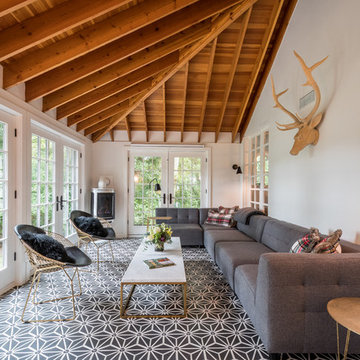
Cement tile floor in sunporch with exposed wood beam ceiling adds a ton of texture. The long gray sectional offers seating with lake views. Gold wire chairs, a gold metal table base with a marble table top both add different layers of texture. A corner modern fireplace adds warmth and ambiance. Wall mounted sconces add height and reading light at the corners of the sofa.
Photographer: Martin Menocal
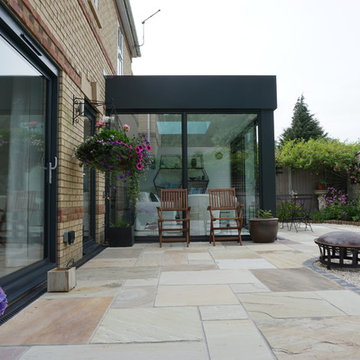
Smart systems aluminium sliding doors with a slimline 35mm sight line. Aluminium pressings were used to create the external façade
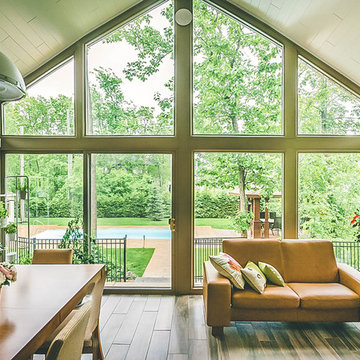
Cathedral style sunroom custom built and fit to home with pool view. Along with Armstrong ceiling planks.
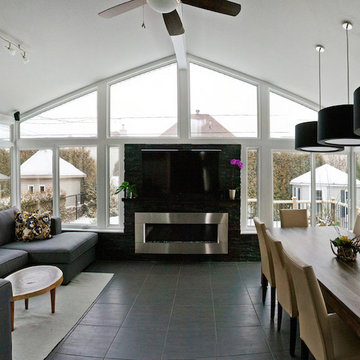
Can you imagine entertaining your friends and family in this beautiful Gable Sunroom!
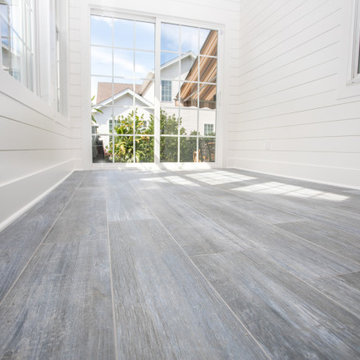
Sunroom renovation turns an old concrete patio into a clients dream all year round living space.
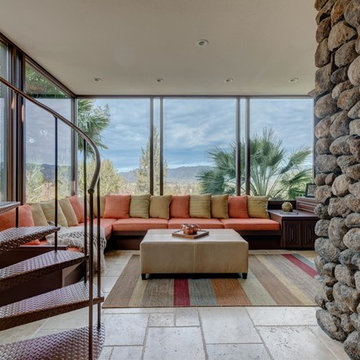
Transitional modern interior design in Napa. Worked closely with clients to carefully choose colors, finishes, furnishings, and design details.
Photos by Bryan Gray
485 Billeder af moderne udestue med gulv af keramiske fliser
1
