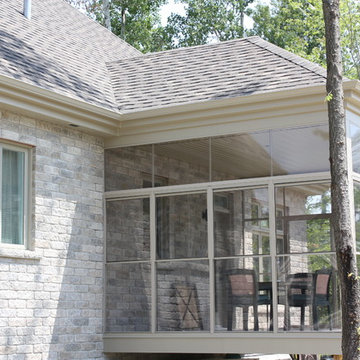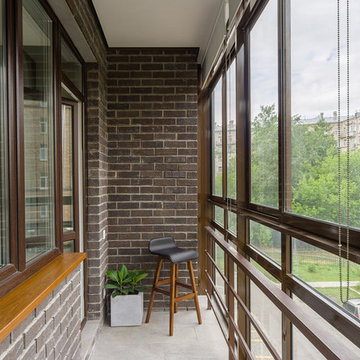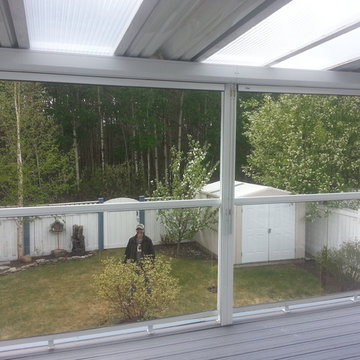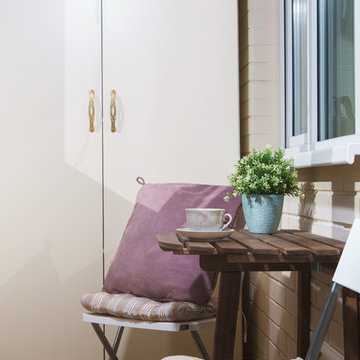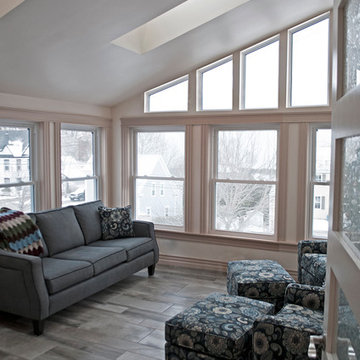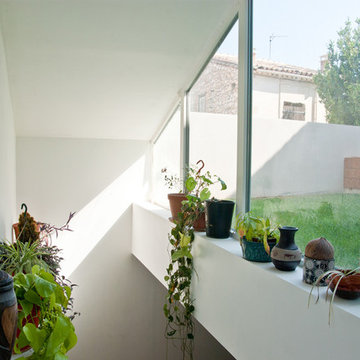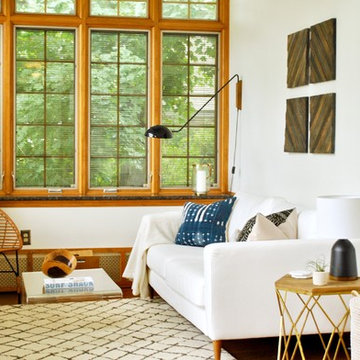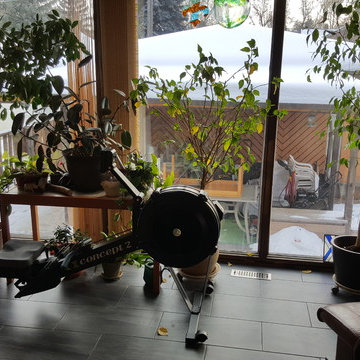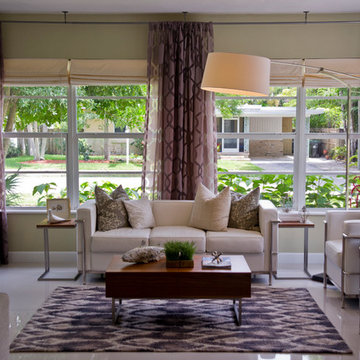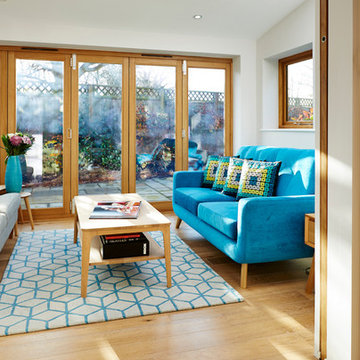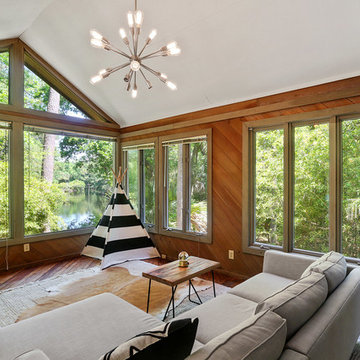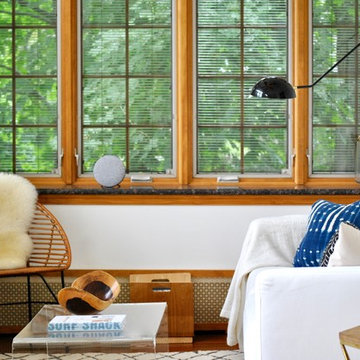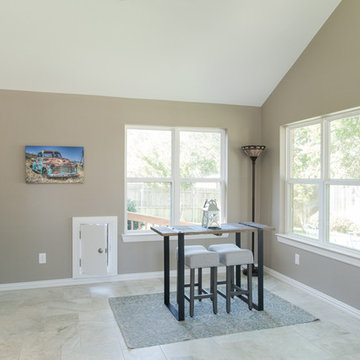206 Billeder af moderne udestue
Sorteret efter:
Budget
Sorter efter:Populær i dag
1 - 20 af 206 billeder
Item 1 ud af 3
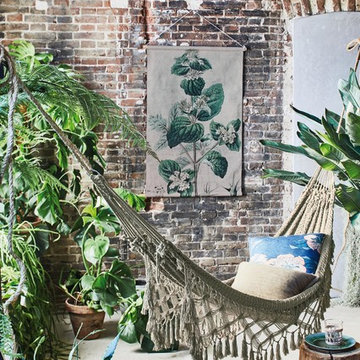
This sunroom has an exposed brick wall and is styled to relax. The hammock is a great feature instead of a couch or traditional seating. The wall chart on the exposed brick wall gives the space a more green and cosy feeling. All products are available in the USA.
Styling by Cleo Scheulderman and photography by Jeroen van der Spek - for HK living
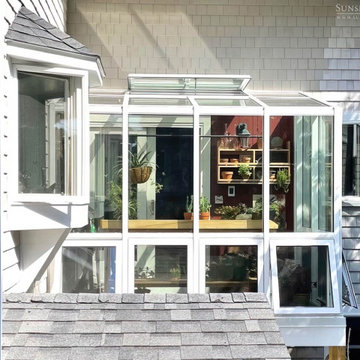
Not far from the Maine coastline, this renovation project showcases the power of creative reimagining. With an elevated deck in need of replacement, the clients envisioned a new space that would fill with sunshine and offer them the potential to nurture plants throughout the year. Offering full-service design and construction, Sunspace stepped in to make it happen.
The Sunspace team began by replacing the existing deck structure, creating a solid, raised, insulated foundation that would receive the greenhouse addition. A high-quality aluminum frame was chosen for its durability and sleek lines, blending with the home's existing architecture and fitting snugly into the corner of the exterior walls. The generous use of insulated glass floods the interior with natural light while maintaining a comfortable growing environment all year round.
Functionality within a small space is key in this design. Venting windows in the lower sections and operable roof vents ensure proper airflow and temperature control, essential for a thriving plant collection. The interior is thoughtfully finished with planting benches and shelving to establish an organized, inviting workspace. And with direct access from the home, a trip to the greenhouse is an effortless escape for the clients, a world of vibrant growth never further than a few steps away.
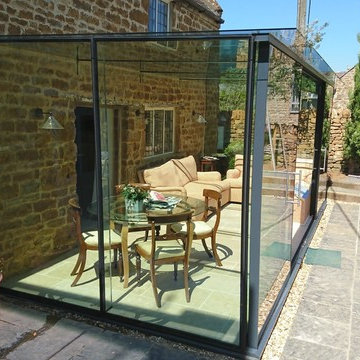
Creating a light cool area within the garden that can be used all year round.
Natural stone walls to the house are not interrupted by this architecturally designed by glasspace.
This is a perfect example of bring the outside in and blurring the lines between old and new
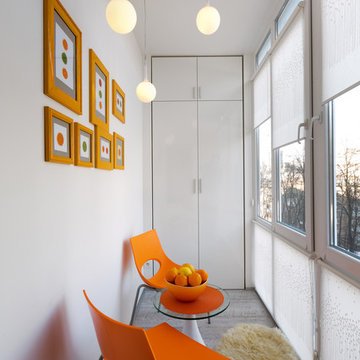
Квартира-хрущевка площадью 22 метра в центре Киева - яркий пример компактного многофункционального дизайна. Нам удалось организовать полноценное, технически оснащенное жилье для посуточной аренды и не выйти за рамки очень скромного бюджета. Полностью перепланировав квартиру, мы привнесли в нее еще больше света и тепла за счет расширения окон, разворотов откосов, и введя дополнительный яркий акцент - сочный, жизнерадостный желтый цвет стен и аксессуаров. В интерьере нашлось место и для рабочего уголка - подоконника с консольной конструкцией, который так же стал местом для приема пищи, для зоны отдыха на балконе, и для полноценного хранения вещей, и для удобной ванной комнаты, санузел максимально расширили и уместили там душевую, умывальник и консольный унитаз. В квартире появилась полноценная кухня. Стена, на которой висит ТВ-панель, интересна по конструктиву: с одной стороны она обеспечивает комфортную ТВ-зону, с другой – является стеной встроенного шкафа в прихожей, а с третьей – прикрывает часть кухни, рабочие процессы которой не должны быть на виду в гостиной зоне. Кухня, не смотря на крошечные габариты, укомплектована полным набором бытовой техники, включая холодильник, варочную поверхность, стиральную и посудомоечную машины. Этот проект – пример компактного многофункционального дизайна.
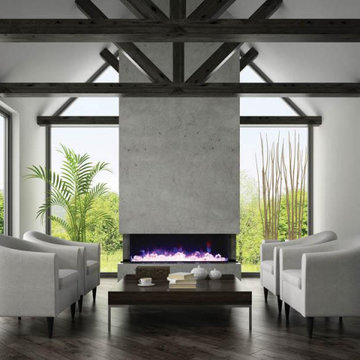
Electric Fireplaces by Amantii are perfect for homes, offices, restaurants or commercial settings. The clean, contemporary design of the fireplaces, along with innovative features such as mood-setting back-lighting, or design finishes, provide unlimited creativity and versatility for designing any interior space. Also, our out-of-the-box system makes it easy for you or your builder to install an Amantii electric fireplace in no time!
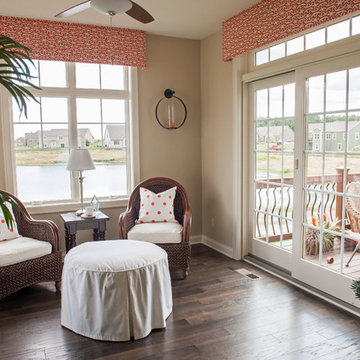
The award-winning 2,040 sq ft Brittany is known for its overall appearance and charm. The open-concept style and incredible natural light provide luxurious and spacious rooms fit for the entire family. With a centralized kitchen including counter-height seating, the surrounding great room with fireplace, dinette, and mudroom are all within view. The master suite showcases a spacious walk-in closet and master bath with his and her sinks. The two additional bedrooms include generously sized closets and a shared bath just around the corner. The conveniently located 3 car garage provides direct access to the mudroom, laundry room, and additional bath. Ideal for families that are on the go, The Brittany has everything a growing family needs.
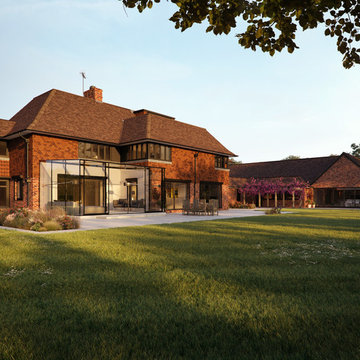
Working closely with the client and Architect this modern glass extension creates a dramatic statement.
The brief was to create a space that connected with the garden after a long tour he could relax and enjoy his garden
Structural glass beams connect the glass with 10mm joints so producing a double height seamless glass structure with no need for a frame.
Glasspace infiniti fineline sliders allow the front to open up onto the patio.
206 Billeder af moderne udestue
1
