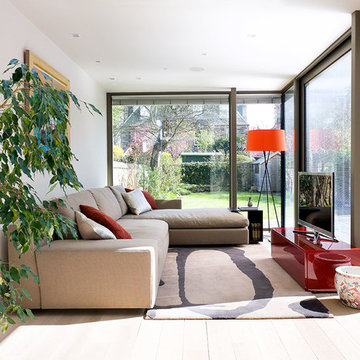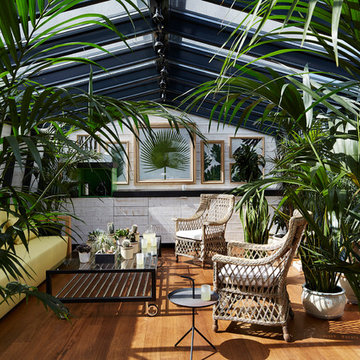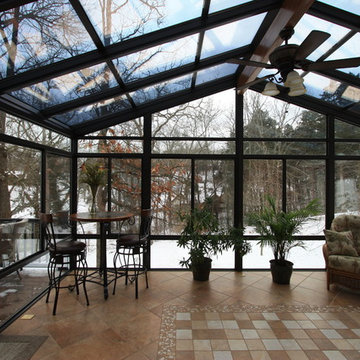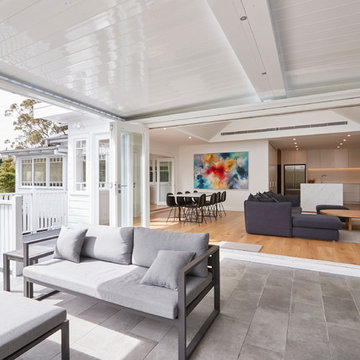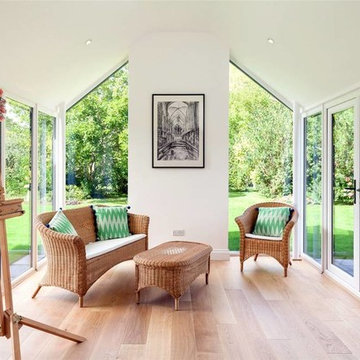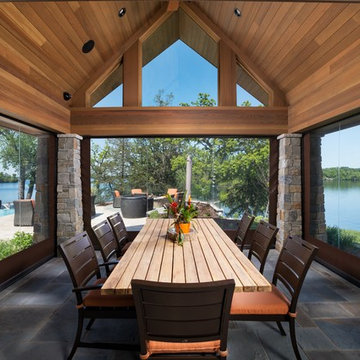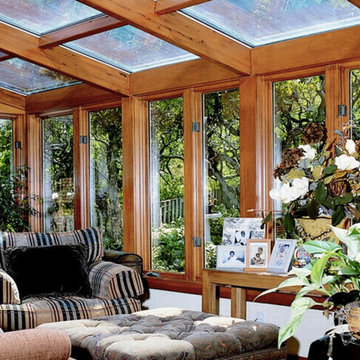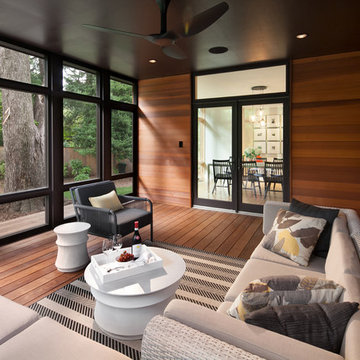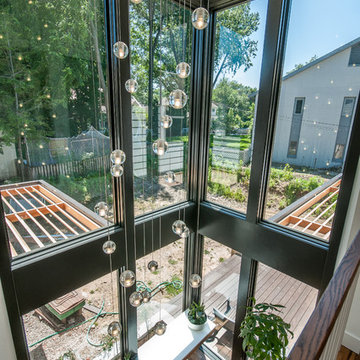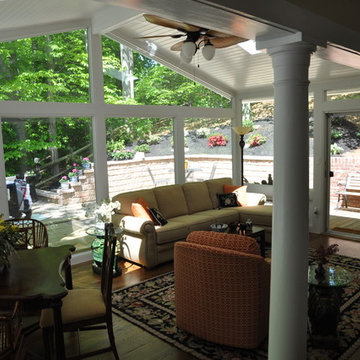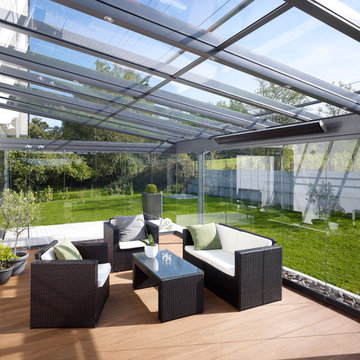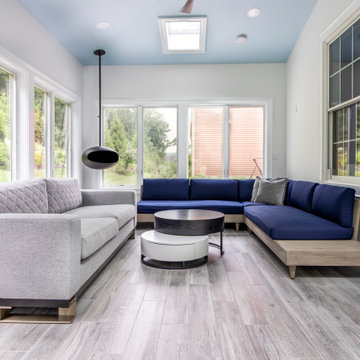1.603 Billeder af moderne udestue
Sorteret efter:
Budget
Sorter efter:Populær i dag
81 - 100 af 1.603 billeder
Item 1 ud af 3
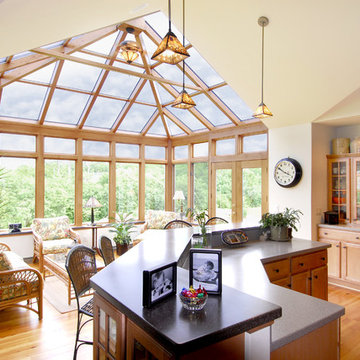
Georgian style, extended from the kitchen for family seating , all glass roof, wood trim, hard wood flooring, double exterior door
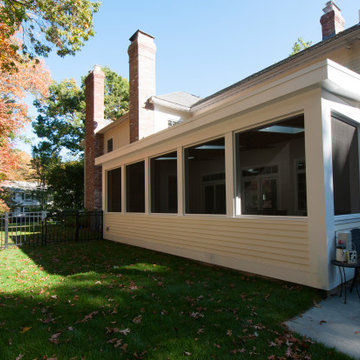
The owners spend a great deal of time outdoors and desperately desired a living room open to the elements and set up for long days and evenings of entertaining in the beautiful New England air. KMA’s goal was to give the owners an outdoor space where they can enjoy warm summer evenings with a glass of wine or a beer during football season.
The floor will incorporate Natural Blue Cleft random size rectangular pieces of bluestone that coordinate with a feature wall made of ledge and ashlar cuts of the same stone.
The interior walls feature weathered wood that complements a rich mahogany ceiling. Contemporary fans coordinate with three large skylights, and two new large sliding doors with transoms.
Other features are a reclaimed hearth, an outdoor kitchen that includes a wine fridge, beverage dispenser (kegerator!), and under-counter refrigerator. Cedar clapboards tie the new structure with the existing home and a large brick chimney ground the feature wall while providing privacy from the street.
The project also includes space for a grill, fire pit, and pergola.
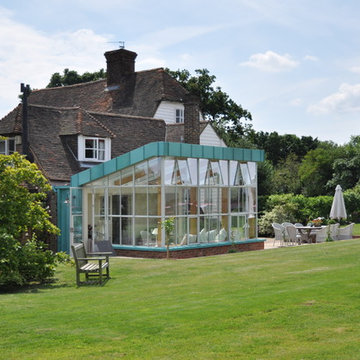
The structural strength of these stunning Crittall Steel Windows provided the architect lots of freedom in this eye catching and unconventional conservatory design. YES Glazing Solutions gave expertise and advice to enable the architect's vision to be realised so that this installation matched the plans as closely as possible. It adds an incredible extra living space on this farmhouse with fantastic external views in this bucolic setting.
A lightweight aluminium roof system by Atlas allows the walls and roof to marry up without the need for extra roof beams, so as not to take away from the rustic oak beam features already used in the building.
Pre-aged copper adds a contemporary look to finish the structure and help carve fresh new lines into the project.
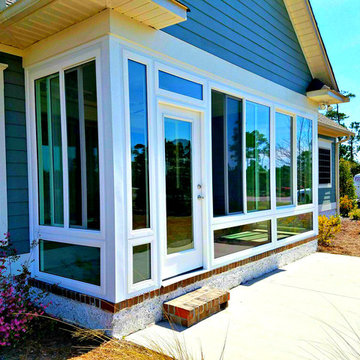
Porch Conversion provided materials and labor for the demolition and construction for this entire project, including all prep work and removal/disposal of all debris. This project included:
1. 4-inch thermally broken, aluminum framing
2. 36-inch Prime Full View Door with a Transom
3. Widows with 4-inch Temcor frames with window load rated at 150 MPH and a DP rating of 60 for a 6'x6' Horizontal Slider.
4. Glass that is Low E_366, Energy Star rated, dual pane argon gas filled and tempered to code
5. Clear View material screens
6. 3 outlets installed to code
7. 220 square-feet of R30 insulation in the ceiling

Photo Credit: Kliethermes Homes & Remodeling Inc.
This client came to us with a desire to have a multi-function semi-outdoor area where they could dine, entertain, and be together as a family. We helped them design this custom Three Season Room where they can do all three--and more! With heaters and fans installed for comfort, this family can now play games with the kids or have the crew over to watch the ball game most of the year 'round!
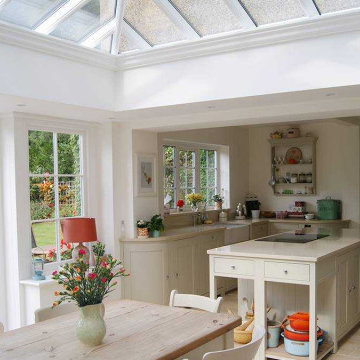
In Enfield, North London, our clients wanted an extension to open up their kitchen, creating an open-plan kitchen and dining area.
The orangery is painted in white which reflects perfectly on our clients country chic style kitchen and dining decor. Bifold doors open up the dining room to the garden, giving an alfresco feel.
This is a perfect example of creating more space and adding country style to a city home.
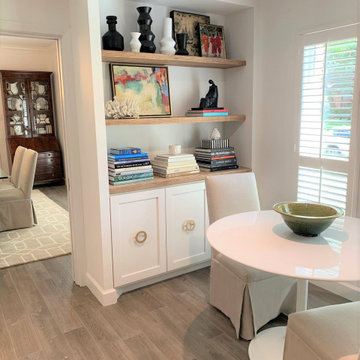
Dining turned into a intimate breakfast nook and coffee sipping area. It is multi-functional with a desk on the other side.
1.603 Billeder af moderne udestue
5
