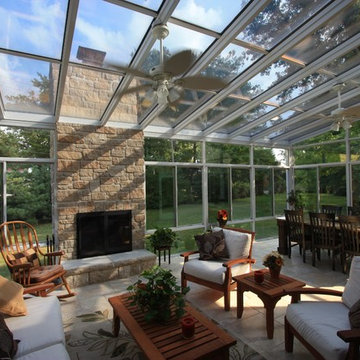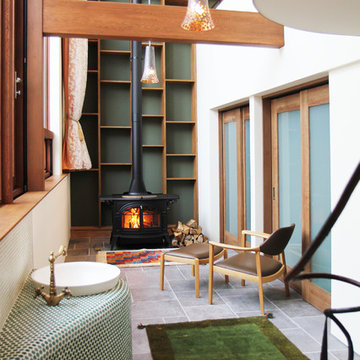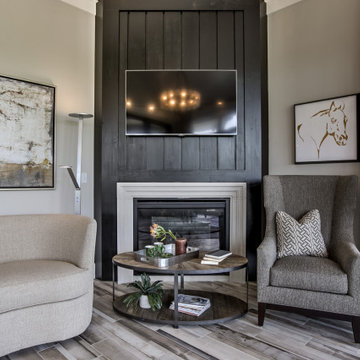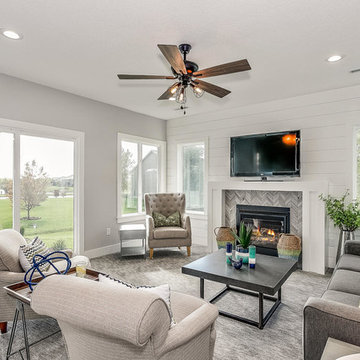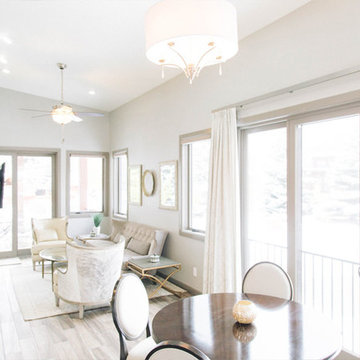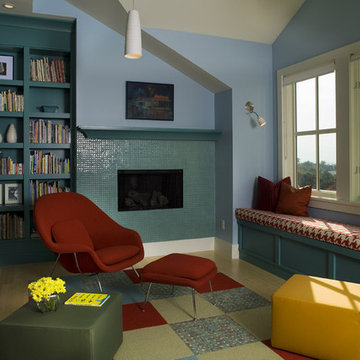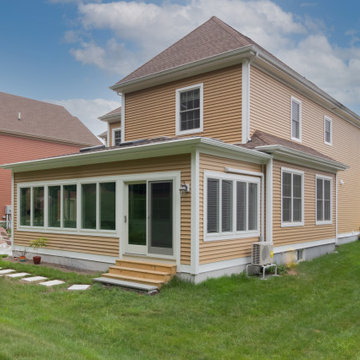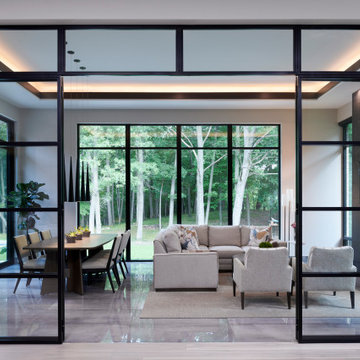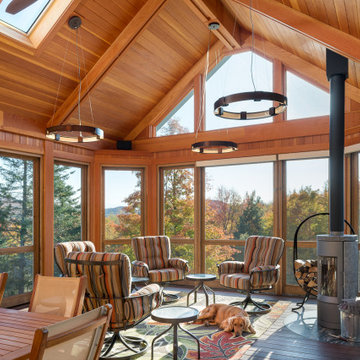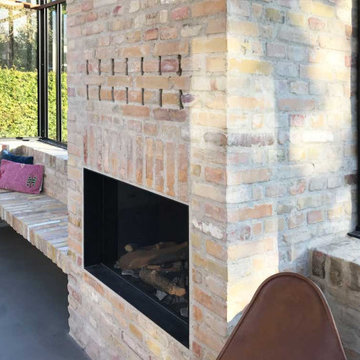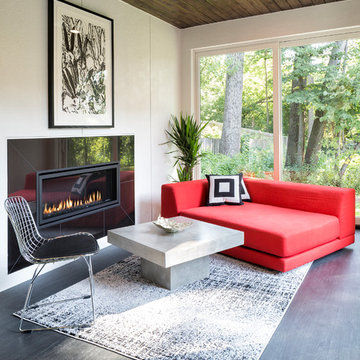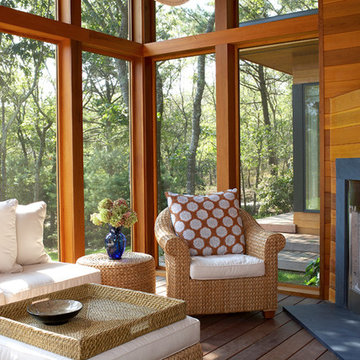591 Billeder af moderne udestue
Sorteret efter:
Budget
Sorter efter:Populær i dag
41 - 60 af 591 billeder
Item 1 ud af 3
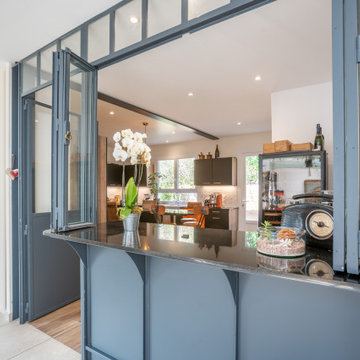
Cuisine semi-ouverte . Conception d'une verrière accordéon sur un bar. dans un style industriel
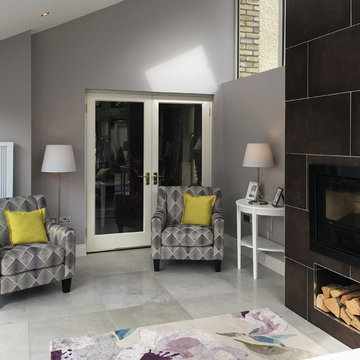
Wall: Dwell Brown 45x90
Floor: Chambord Beige Lappato 60x90. Semi-polished porcelain tile.
Photo by National Tile Ltd
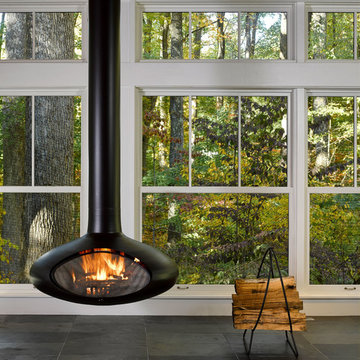
Tom Holdsworth Photography
Our clients wanted to create a room that would bring them closer to the outdoors; a room filled with natural lighting; and a venue to spotlight a modern fireplace.
Early in the design process, our clients wanted to replace their existing, outdated, and rundown screen porch, but instead decided to build an all-season sun room. The space was intended as a quiet place to read, relax, and enjoy the view.
The sunroom addition extends from the existing house and is nestled into its heavily wooded surroundings. The roof of the new structure reaches toward the sky, enabling additional light and views.
The floor-to-ceiling magnum double-hung windows with transoms, occupy the rear and side-walls. The original brick, on the fourth wall remains exposed; and provides a perfect complement to the French doors that open to the dining room and create an optimum configuration for cross-ventilation.
To continue the design philosophy for this addition place seamlessly merged natural finishes from the interior to the exterior. The Brazilian black slate, on the sunroom floor, extends to the outdoor terrace; and the stained tongue and groove, installed on the ceiling, continues through to the exterior soffit.
The room's main attraction is the suspended metal fireplace; an authentic wood-burning heat source. Its shape is a modern orb with a commanding presence. Positioned at the center of the room, toward the rear, the orb adds to the majestic interior-exterior experience.
This is the client's third project with place architecture: design. Each endeavor has been a wonderful collaboration to successfully bring this 1960s ranch-house into twenty-first century living.
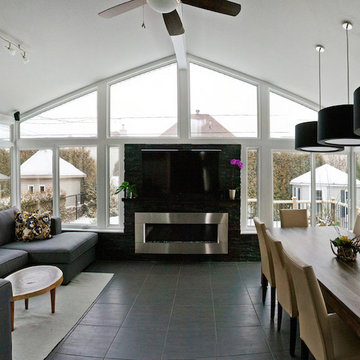
Can you imagine entertaining your friends and family in this beautiful Gable Sunroom!
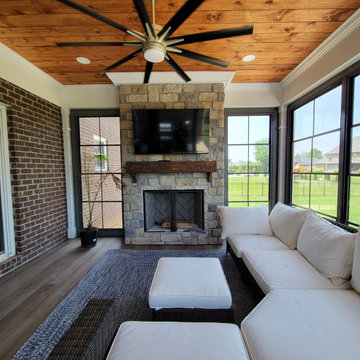
Refresh existing screen porch converting to 3/4 season sunroom, add gas fireplace with TV, new crown molding, nickel gap wood ceiling, stone fireplace, luxury vinyl wood flooring.
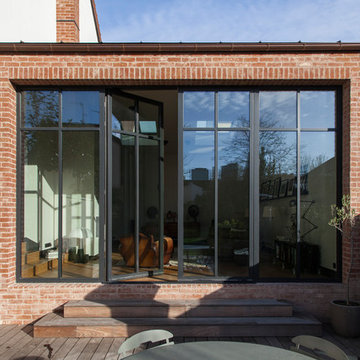
Rénovation et décoration d’une maison de 250 m2 pour une famille d’esthètes
Les points forts :
- Fluidité de la circulation malgré la création d'espaces de vie distincts
- Harmonie entre les objets personnels et les matériaux de qualité
- Perspectives créées à tous les coins de la maison
Crédit photo © Bertrand Fompeyrine
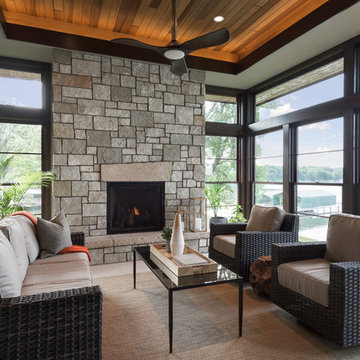
Builder: Denali Custom Homes - Architectural Designer: Alexander Design Group - Interior Designer: Studio M Interiors - Photo: Spacecrafting Photography
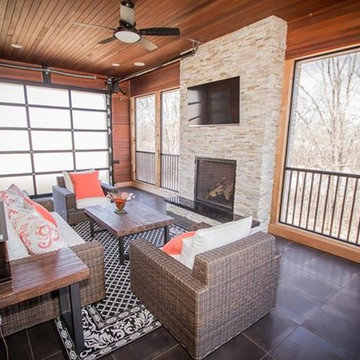
Amazing screen room overlooking pond, slate floors with shiplap cedar walls and custom fit aluminum screens.
Werschay Homes is a Custom Home Builder Located in Central Minnesota Specializing in Design Build and Custom New Home Construction. www.werschayhomes... — in St. Augusta, MN.
591 Billeder af moderne udestue
3
