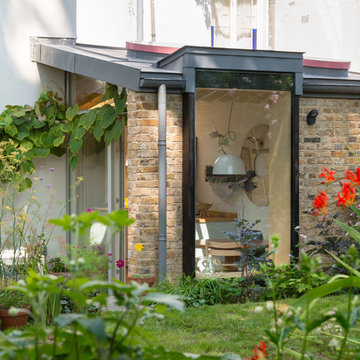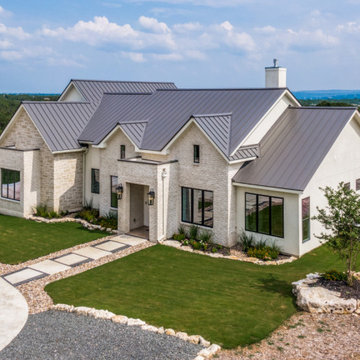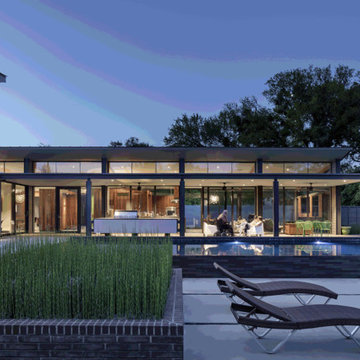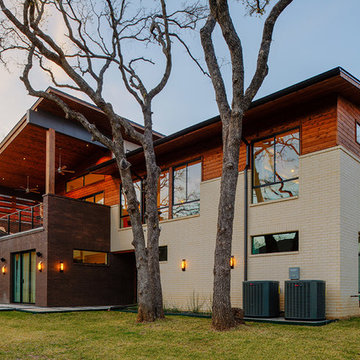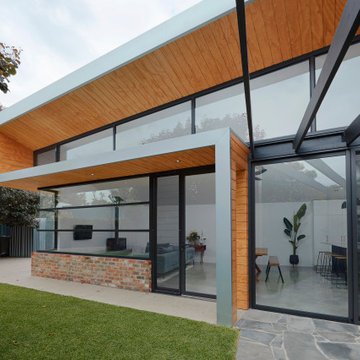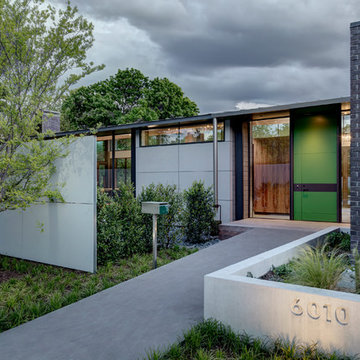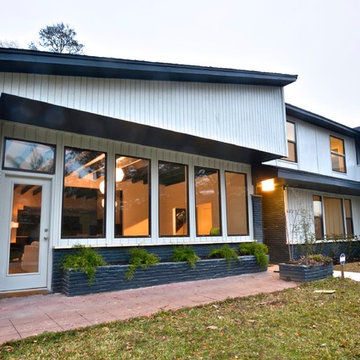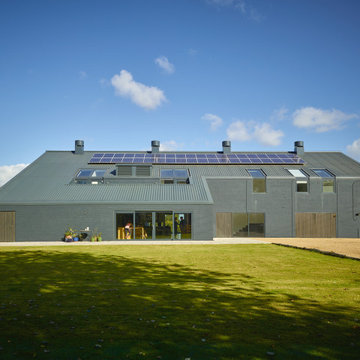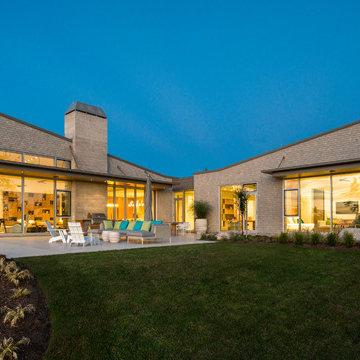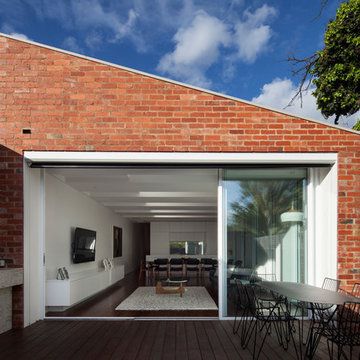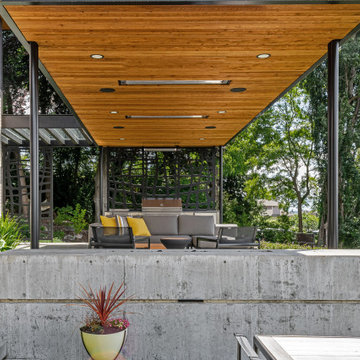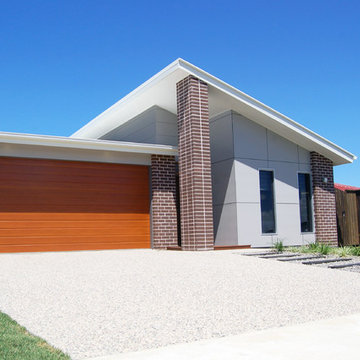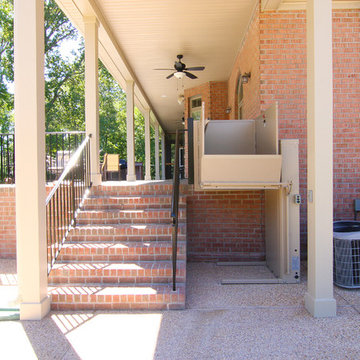486 Billeder af murstenshus med halvtag
Sorteret efter:
Budget
Sorter efter:Populær i dag
21 - 40 af 486 billeder
Item 1 ud af 3
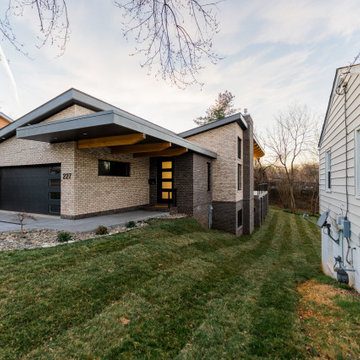
Two colors of brick, brick patio, exposed beams coming from the inside out, large deck, lots of large windows and doors.
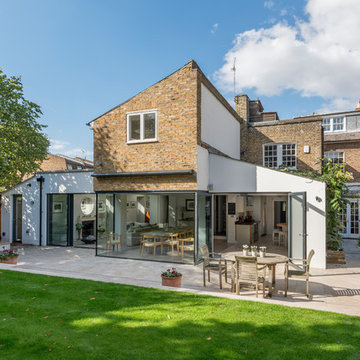
Originally two properties, the project involved propping existing structure and installing steel frame and consolidating all services to form one system.
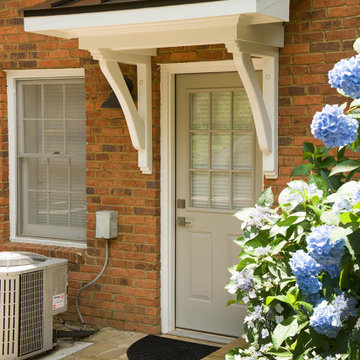
Bracket portico for side door of house. The roof features a shed style metal roof. Designed and built by Georgia Front Porch.
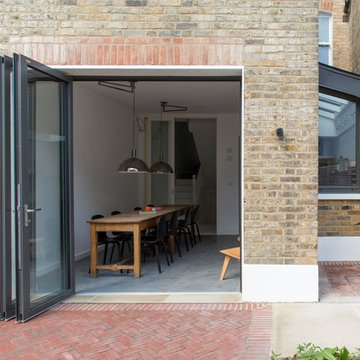
Small side extension made of anthracite zinc and reclaimed brickwork. All construction work Tatham and Gallagher Limited
Rear garden - red cedar fencing and dutch red bricks in herringbone pattern mixed with york stone work slabs
Garden designed by Stephen Grover
Photos by Adam Luszniak

An exterior picture form our recently complete single storey extension in Bedford, Bedfordshire.
This double-hipped lean to style with roof windows, downlighters and bifold doors make the perfect combination for open plan living in the brightest way.

Gorgeously small rear extension to house artists den with pitched roof and bespoke hardwood industrial style window and french doors.
Internally finished with natural stone flooring, painted brick walls, industrial style wash basin, desk, shelves and sash windows to kitchen area.
Chris Snook
486 Billeder af murstenshus med halvtag
2
