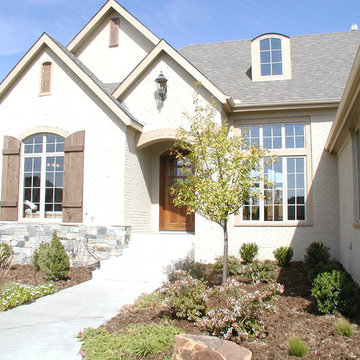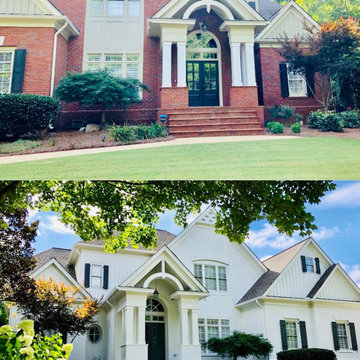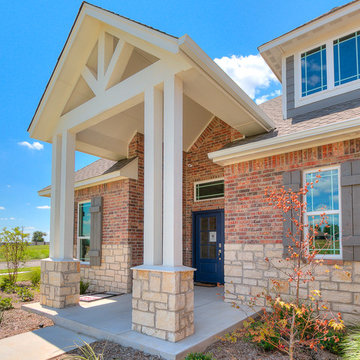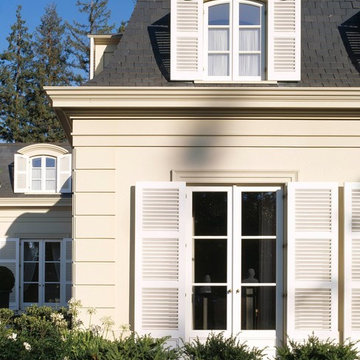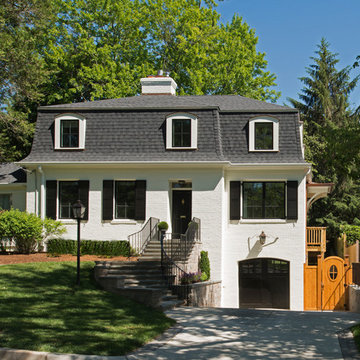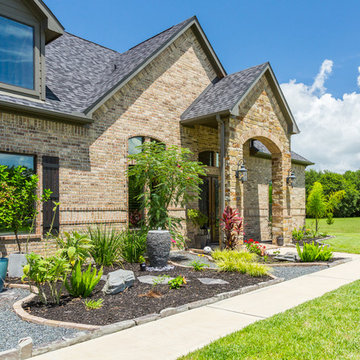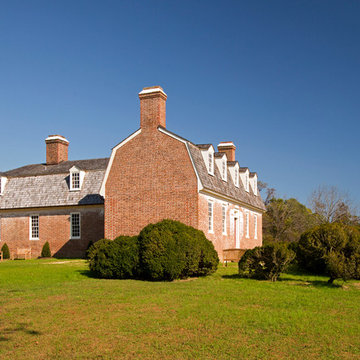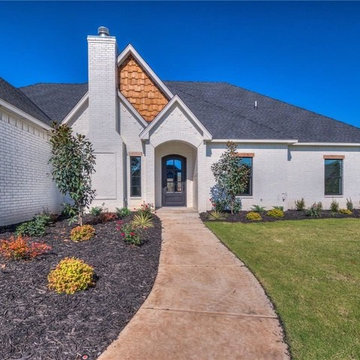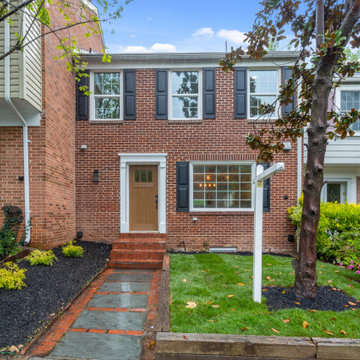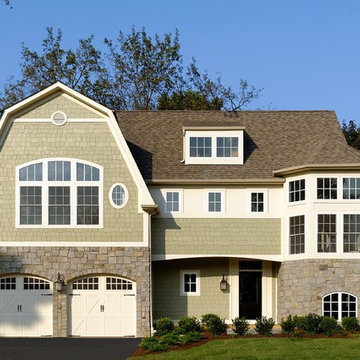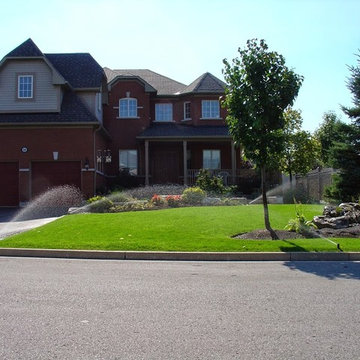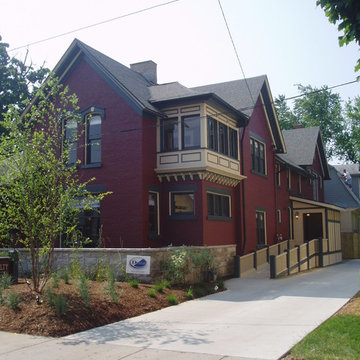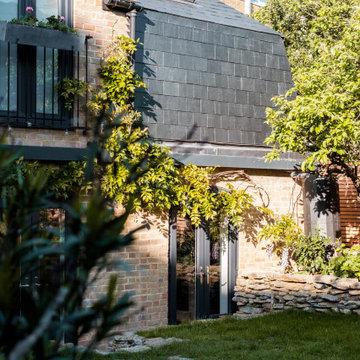586 Billeder af murstenshus med mansardtag
Sorteret efter:
Budget
Sorter efter:Populær i dag
61 - 80 af 586 billeder
Item 1 ud af 3
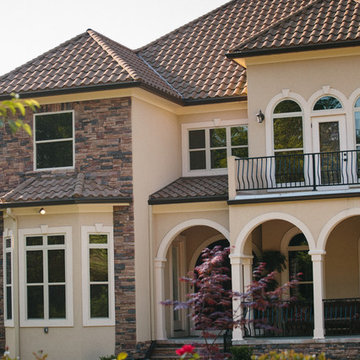
This home owner chose a decra roof to add detail to their beautiful home.
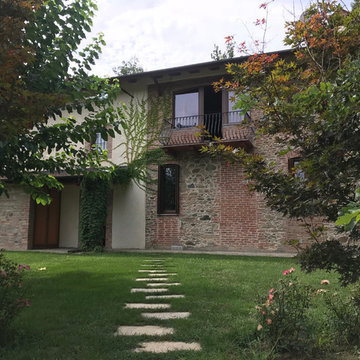
da un rudere abbandonato, composto da qualche pietra, alcuni mattoni e poche travi di legno, abbiamo progettato, ricostruito ed arredato una cascina funzionale ad una famiglia.
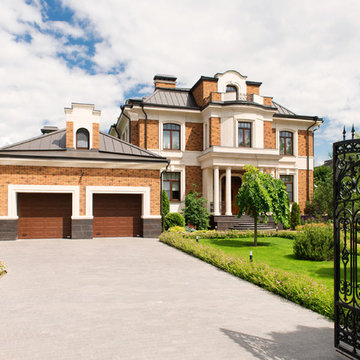
Выполняем работы от проекта до полной реализации. Все работы выполнены нашими специалистами, и сложная кровля, и монолитные работы, лицевая и фасадная отделка, инженерные сети. Фотограф Александр Камачкин.
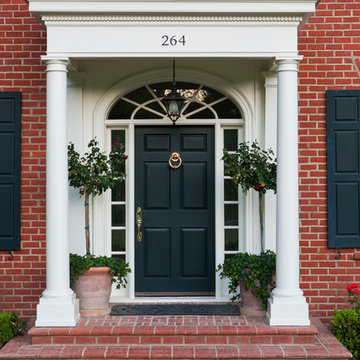
SoCal Contractor- Construction
Lori Dennis Inc- Interior Design
Mark Tanner-Photography
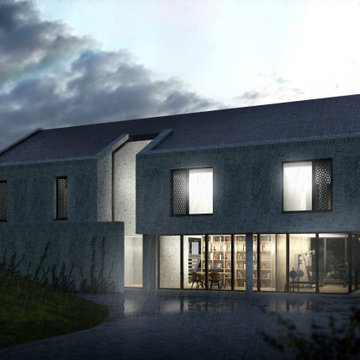
The White House is a new build house project for a young family in Bolton. The clients initially gained approval to extend the original dwelling at the front and rear of the property.
However, working with the clients, we have boosted their initial aspirations of achieving a modern/contemporary design by coming up with a new/fresh design that better accomplishes the client’s needs and requirements.
The new project will capture large floor to ceiling voids letting in vast amounts of light, both to the north and south of the property. We have also introduced long vistas through the dwelling – allowing for seamless flow from one space to the next.
586 Billeder af murstenshus med mansardtag
4

