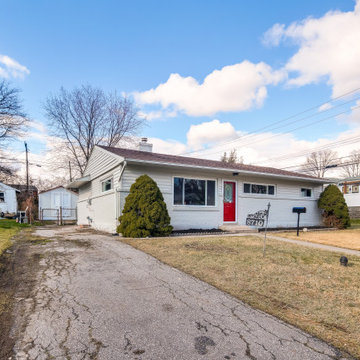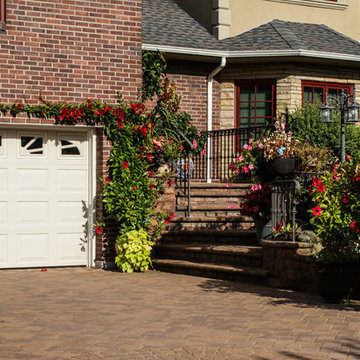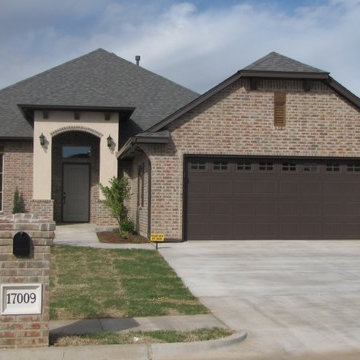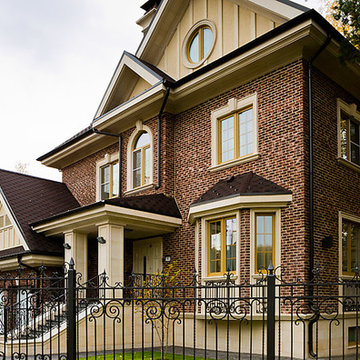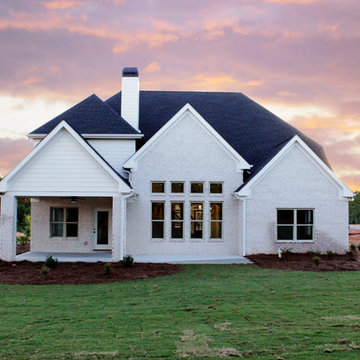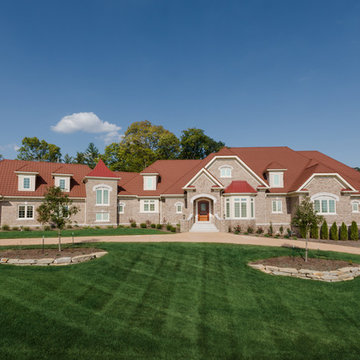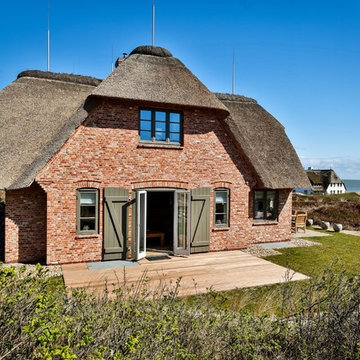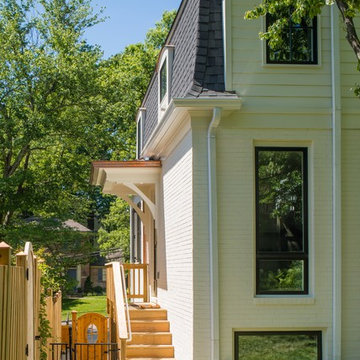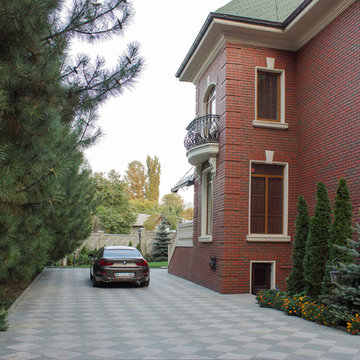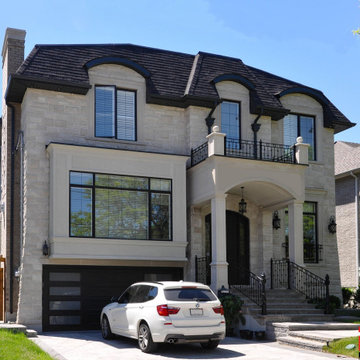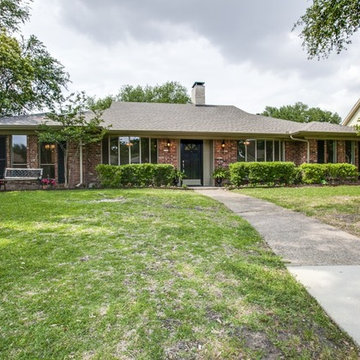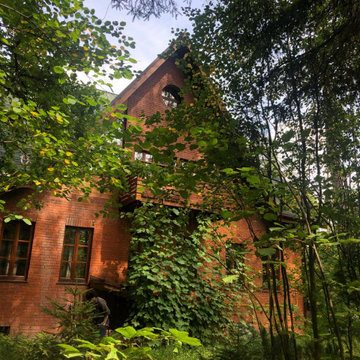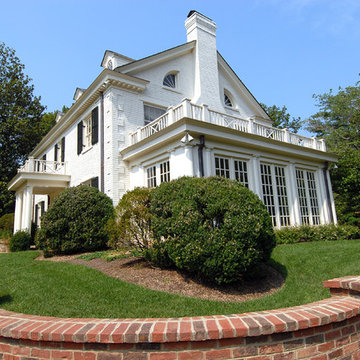586 Billeder af murstenshus med mansardtag
Sorteret efter:
Budget
Sorter efter:Populær i dag
141 - 160 af 586 billeder
Item 1 ud af 3
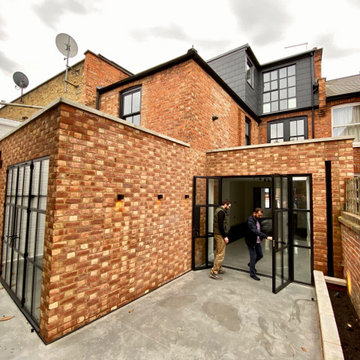
The remodelling and extension of a terraced Victorian house in west London. The extension was achieved by using Permitted Development Rights after the previous owner had failed to gain planning consent for a smaller extension. The house was extended at both ground and roof levels.
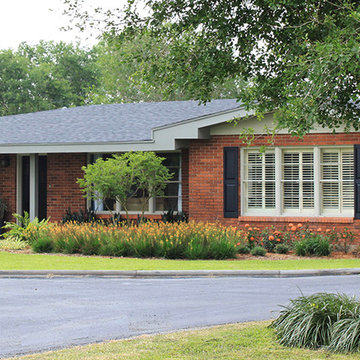
Nestled among cotton and corn fields in deep south Texas, this modest 1950's ranch-style home was in need of a twenty-first-century facelift.
Our client sought our services to fully revitalize the exterior architectural look with a fresh paint scheme and tailored landscape to showcase the beauty of this house.
By selecting the right color scheme to complement the existing brick color, we brought new life to this residence giving it attractive curb appeal.
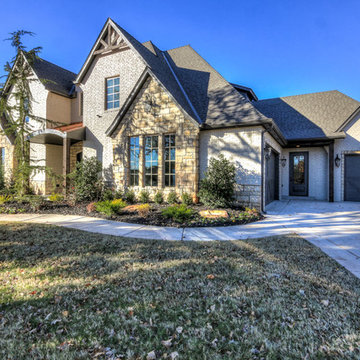
This luxurious family home boasts 4 bedrooms, 3 baths, and over 3800 sq. ft of open concept living.
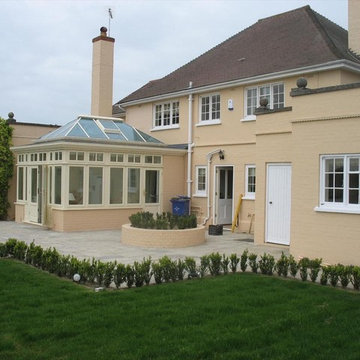
The new orangery extensions sits perfectly against the walls of the original house providing a seamless link between house and garden and providing views over the horse paddocks beyond the patio
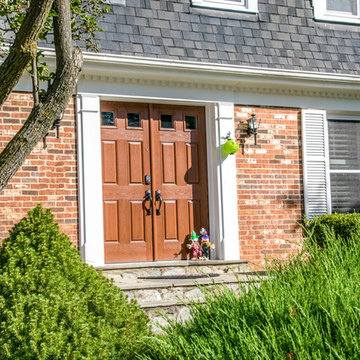
We replaced the front door with a Fiberglass double front entry door. by Provia. The door was Cherry stained and featured Brass Plymouth hardware..
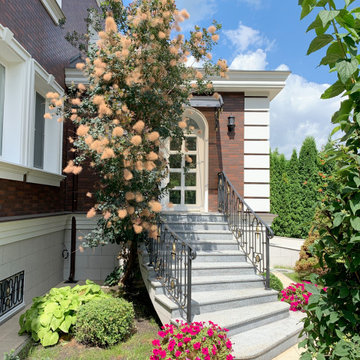
Designing an object was accompanied by certain difficulties. The owners bought a plot on which there was already a house. Its quality and appearance did not suit customers in any way. Moreover, the construction of a house from scratch was not even discussed, so the architects Vitaly Dorokhov and Tatyana Dmitrenko had to take the existing skeleton as a basis. During the reconstruction, the protruding glass volume was demolished, some structural elements of the facade were simplified. The number of storeys was increased and the height of the roof was increased. As a result, the building took the form of a real English home, as customers wanted.
The planning decision was dictated by the terms of reference. And the number of people living in the house. Therefore, in terms of the house acquired 400 m \ 2 extra.
The entire engineering structure and heating system were completely redone. Heating of the house comes from wells and the Ecokolt system.
The climate system of the house itself is integrated into the relay control system that constantly maintains the climate and humidity in the house.
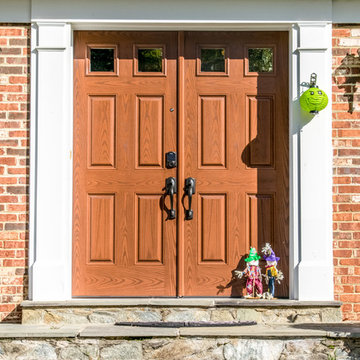
This home in Potomac received a brand new Provia 6 panel Fiberglass double front entry door. The door was Cherry stained and featured Brass Plymouth hardware.
586 Billeder af murstenshus med mansardtag
8
