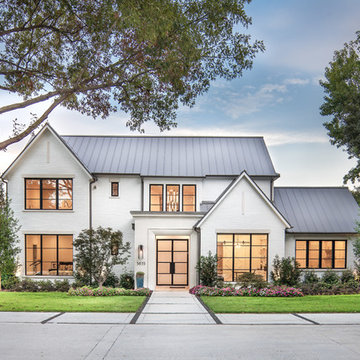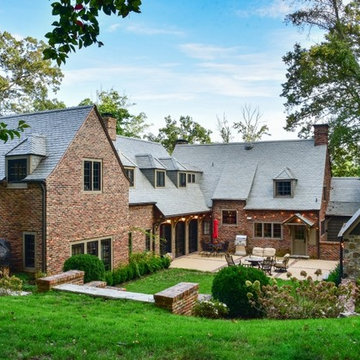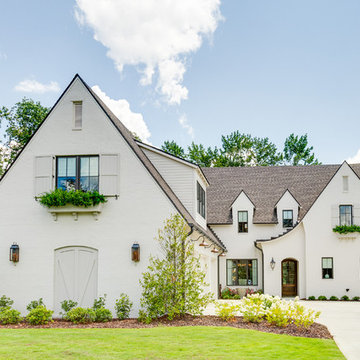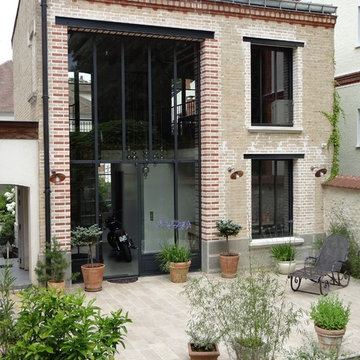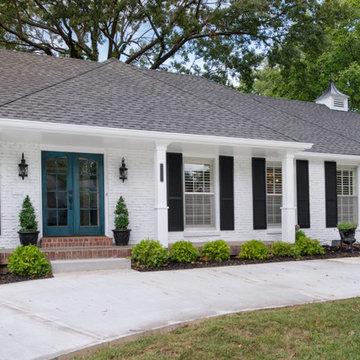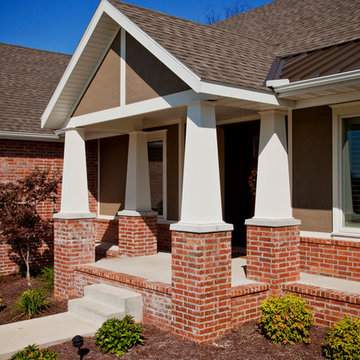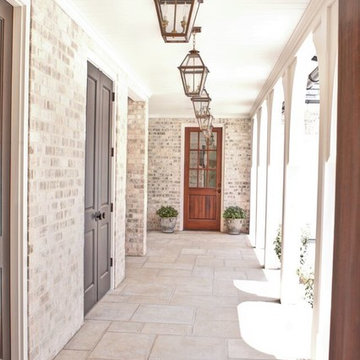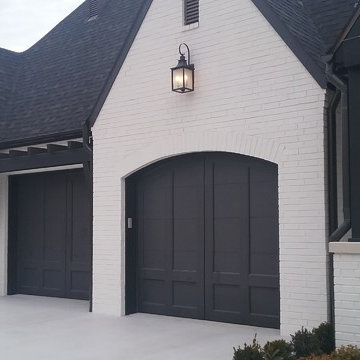44.859 Billeder af murstenshus
Sorteret efter:
Budget
Sorter efter:Populær i dag
81 - 100 af 44.859 billeder
Item 1 ud af 2
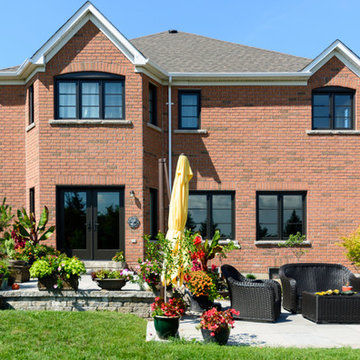
For this project, our client chose black casement windows with 1 x 3 S.D.L grilles. The exterior colour is black and the interior colour is white.
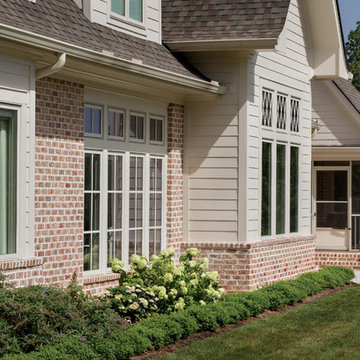
Ranch style home featuring custom combination of "Spalding Tudor" and "Charlestown Landing" brick with ivory buff mortar.

New home construction in Homewood Alabama photographed for Willow Homes, Willow Design Studio, and Triton Stone Group by Birmingham Alabama based architectural and interiors photographer Tommy Daspit. You can see more of his work at http://tommydaspit.com

Ranch style house with white brick exterior, black shutters, grey shingle roof, natural stone walkway, and natural wood front door. Jennifer Vera Photography.

This state-of-the-art residence in Chicago presents a timeless front facade of limestone accents, lime-washed brick and a standing seam metal roof. As the building program leads from a classic entry to the rear terrace, the materials and details open the interiors to direct natural light and highly landscaped indoor-outdoor living spaces. The formal approach transitions into an open, contemporary experience.
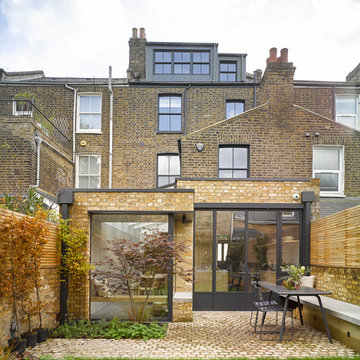
Mondrian steel patio doors were used on the rear of this property, the slim metal framing were used to maximise glass to this patio door, maintaining the industrial look while allowing maximum light to pass through. The minimal steel section finished in white supported the structural glass roof allowing light to ingress through the room.
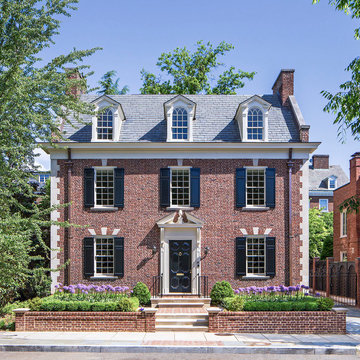
HISTORIC DISTRICT OF KALORAMA, A THREE-STORY BRICK CITY HOME IS RENOVATED AND ADDED TO. A DARK CONSERVATORY FORM IS ADDED CONTINUOUSLY ALONG THE BACK OF THE HOUSE SOLVING CIRCULATION ISSUES AND ADDING SPACE FOR A BREAKFAST ROOM. THE ADDITION REFERENCES CONSERVATORIES DESIGNED DURING THE TIME, THE DISTINCTION BETWEEN THE ORIGINAL HISTORIC HOME AND THE NEW CONTRASTING ADDITION IS CLEAR. THE UPPER LANDING OF THE MAIN STAIRWAY WAS CHANGED TO WINDERS. THE BENEFIT OF WHICH PURCHASES ENOUGH RISE TO ALLOW CIRCULATION BELOW THE WINDERS ALLOWING ACCESS AND VIEW TO THE BACK GARDENS. INFORMAL KITCHEN, FAMILY AND BREAKFAST WERE OPENED UP TO ADDRESS MODERN LIVING, THE PARENTHESIS OF THE ORIGINAL ROOMS WAS LEFT CLEARLY DEFINED. BRICK WALLS ARE ALSO ADDED TO THE FRONT ACT AS A BASE ON THE FRONT.
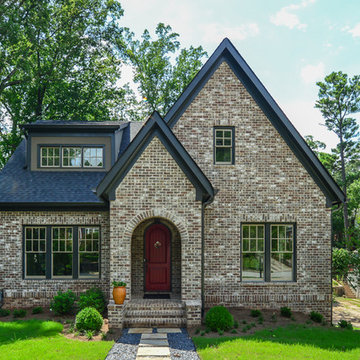
Keeping style with existing, surrounding homes in historic Atlanta neighborhood near Emory University, Emory Hospital, and CDC.
44.859 Billeder af murstenshus
5
