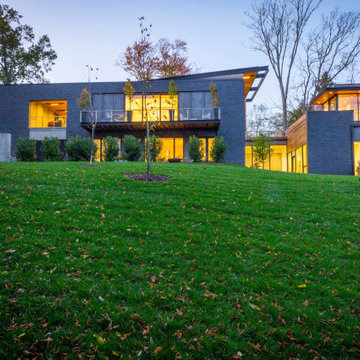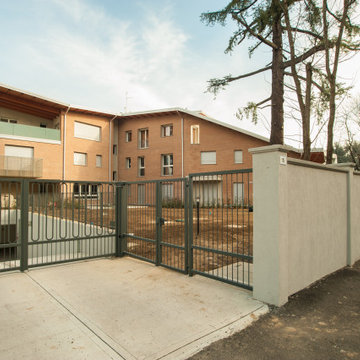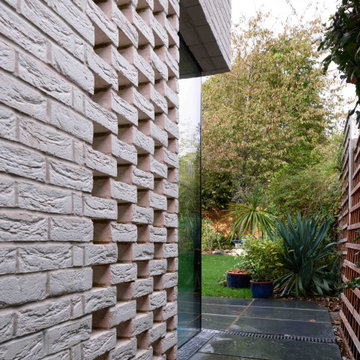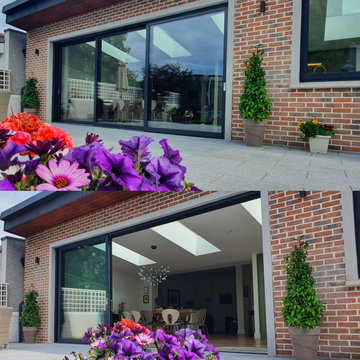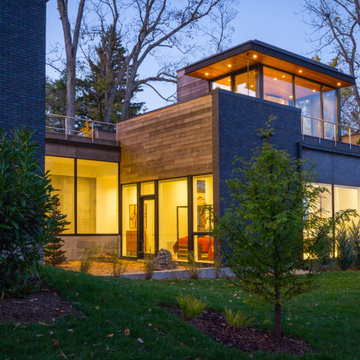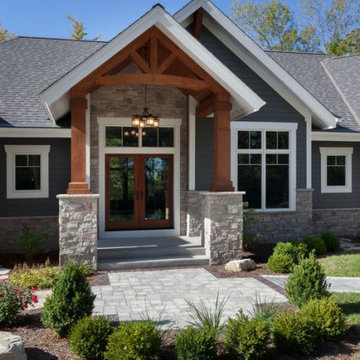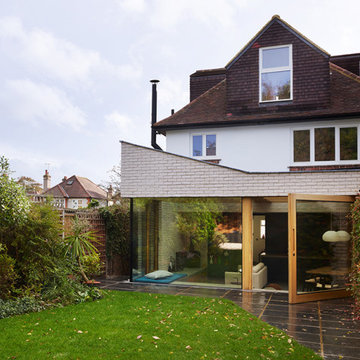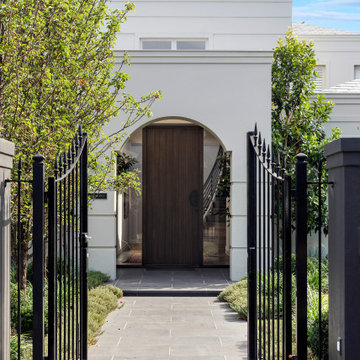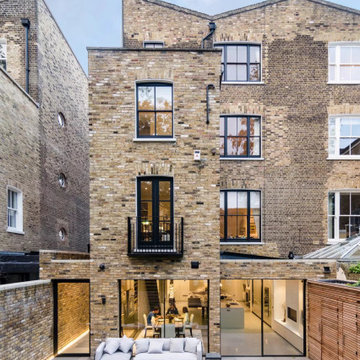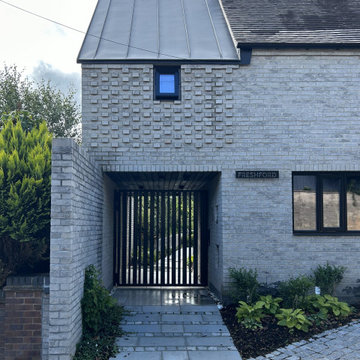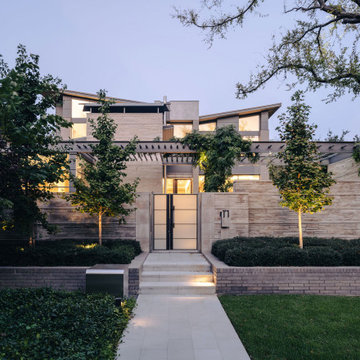91 Billeder af murstenshus
Sorteret efter:
Budget
Sorter efter:Populær i dag
41 - 60 af 91 billeder
Item 1 ud af 3
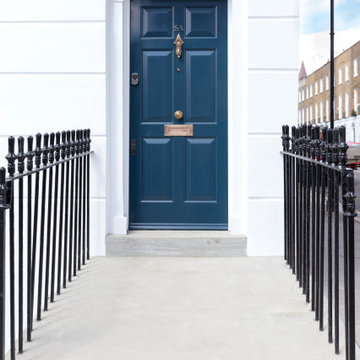
The front of the home is beautiful and welcoming in its own right. The paint was stripped back and refreshed in a bright white, and the front door replaced in a gorgeous navy blue, adding character while working nicely with the traditional features of the property. Antique brass ironmongery was used for the front door, paring beautifully with the blue.
Discover more here: https://absoluteprojectmanagement.com/portfolio/sarah-islington/
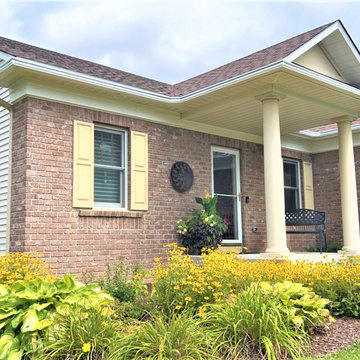
Rosalie experienced the ultimate peace of mind when she opted for LeafGuard® Gutter installation. The one-piece patented system is guaranteed never to clog. In the unlikely event that the gutter hood ever clogged, Lindus Construction would offer a complimentary cleaning.
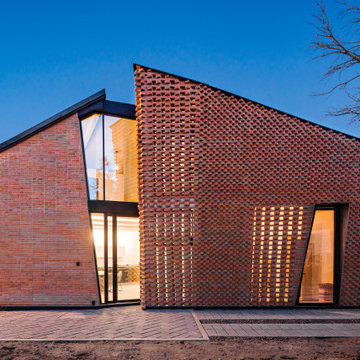
Designed from a “high-tech, local handmade” philosophy, this house was conceived with the selection of locally sourced materials as a starting point. Red brick is widely produced in San Pedro Cholula, making it the stand-out material of the house.
An artisanal arrangement of each brick, following a non-perpendicular modular repetition, allowed expressivity for both material and geometry-wise while maintaining a low cost.
The house is an introverted one and incorporates design elements that aim to simultaneously bring sufficient privacy, light and natural ventilation: a courtyard and interior-facing terrace, brick-lattices and windows that open up to selected views.
In terms of the program, the said courtyard serves to articulate and bring light and ventilation to two main volumes: The first one comprised of a double-height space containing a living room, dining room and kitchen on the first floor, and bedroom on the second floor. And a second one containing a smaller bedroom and service areas on the first floor, and a large terrace on the second.
Various elements such as wall lamps and an electric meter box (among others) were custom-designed and crafted for the house.
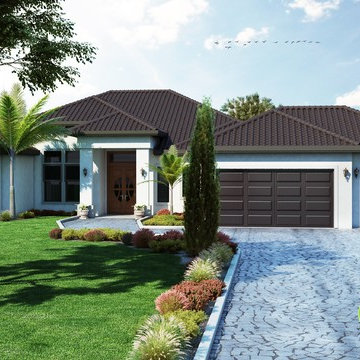
A Modern Exterior House with Simple landscape in garden area, beauty of this house is small pond on right side with seating bench on side and background trees.
Yantram Animation Studio - www.yantramstudio.com
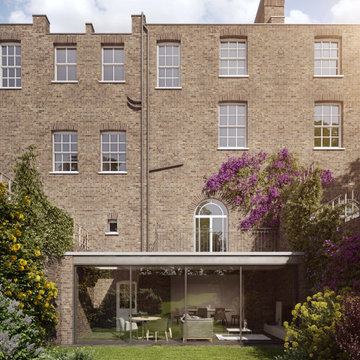
Rear extension and full renovation of a Victorian House in Mayfair
Collaboration in ´Mayfair House´ Restoration & Etension project by Urban Infill
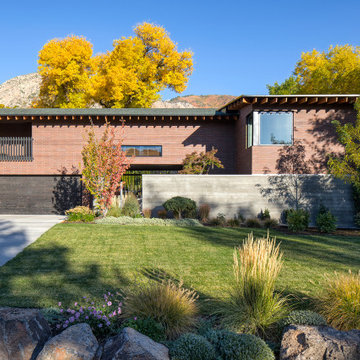
The entry to this home is sheltered behind a board formed concrete wall that creates an semi enclosed court. The back wall of the court is a screen that offers filtered views of the back garden.
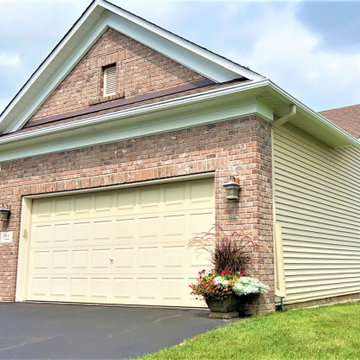
Rosalie experienced the ultimate peace of mind when she opted for LeafGuard® Gutter installation. The one-piece patented system is guaranteed never to clog. In the unlikely event that the gutter hood ever clogged, Lindus Construction would offer a complimentary cleaning.
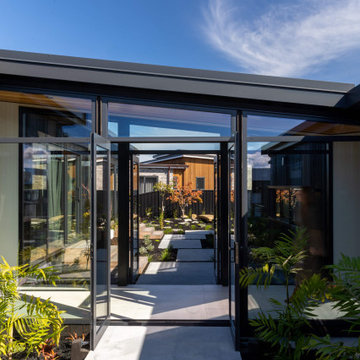
This stunning single level home is cleverly planned to accommodate the owners love of Japanese style gardens, with all rooms enjoying a view across the courtyard gardens or to the magnificent views to the north.
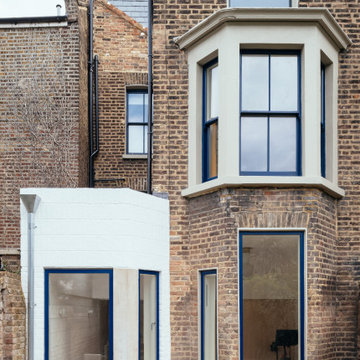
a new extension is in the form of a bay window to accompany the existing Victorian Bay window.
91 Billeder af murstenshus
3
