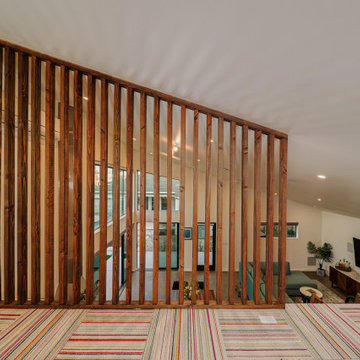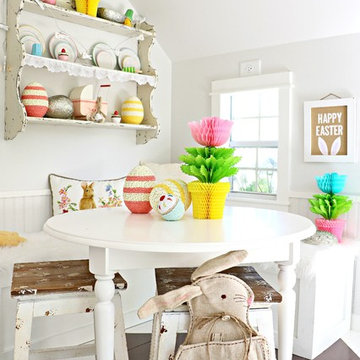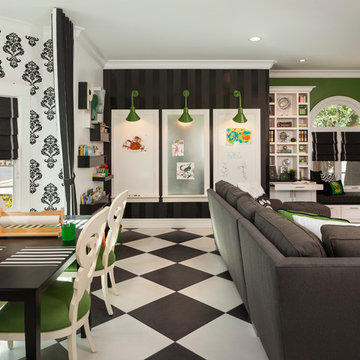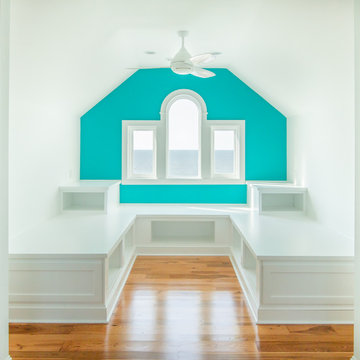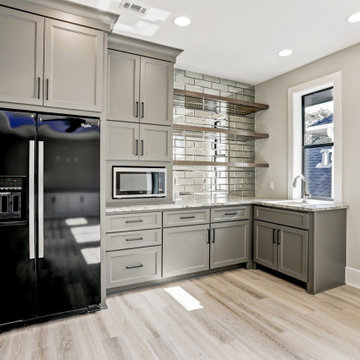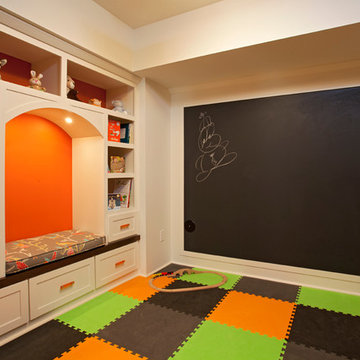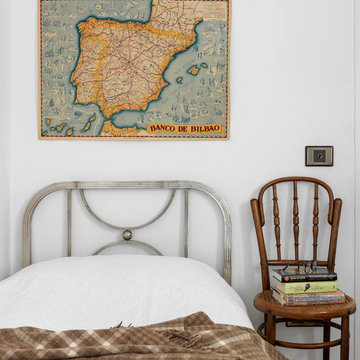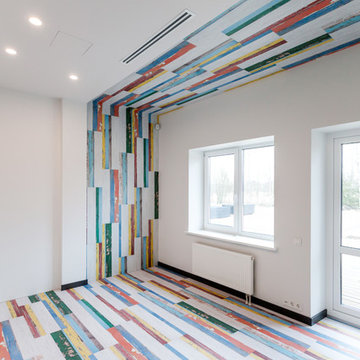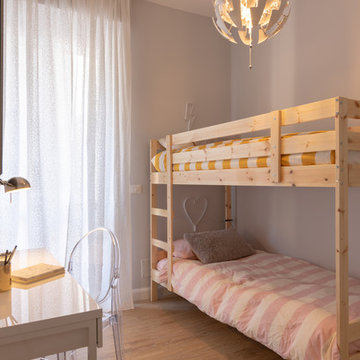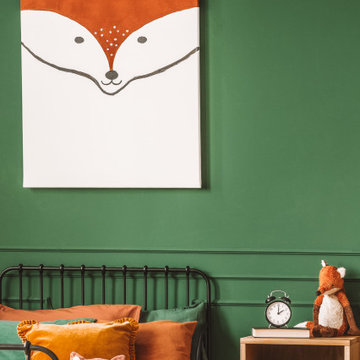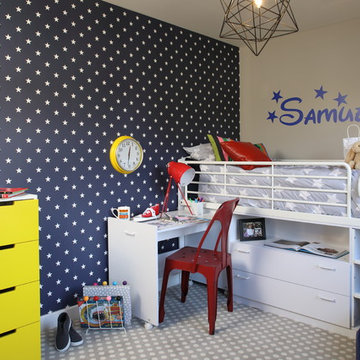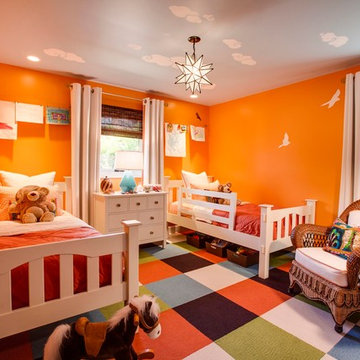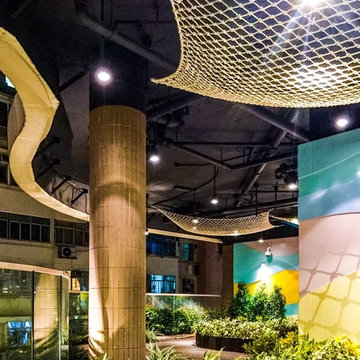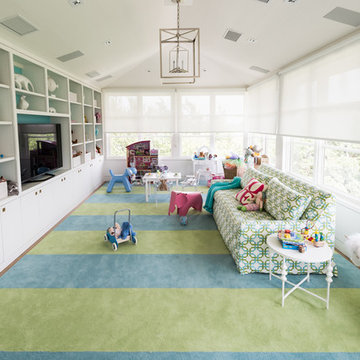272 Billeder af neutralt børneværelse med flerfarvet gulv
Sorteret efter:
Budget
Sorter efter:Populær i dag
101 - 120 af 272 billeder
Item 1 ud af 3
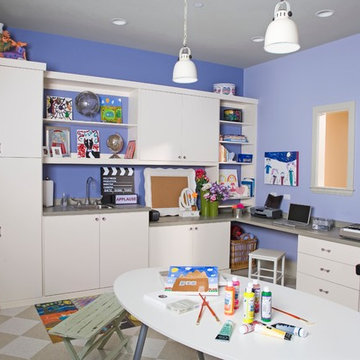
Flat crown moulding and continuous base trim incorporated into the design of this child's craft center work well with varying heights of open shelving with closed back cabinets. A custom-designed countertop provides the optimum height for a sink. White melamine.Donna Siben Designer for Closet Organizing Systems
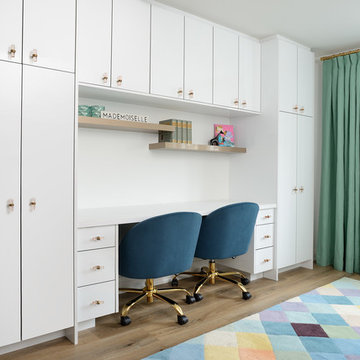
Design by: MIchelle Berwick
Photos by: Larry Arnal
This floor was dedicated to the girls. I just love this playroom and its multifunctionality! It's perfect for playing, relaxing and even ideal for homework with the built-in desks and storage. Its so cute and yet another example of how we really utilized space to the max. When using a color pallet the transition is key; here we sprinkled in the mint and continued to use gold details.
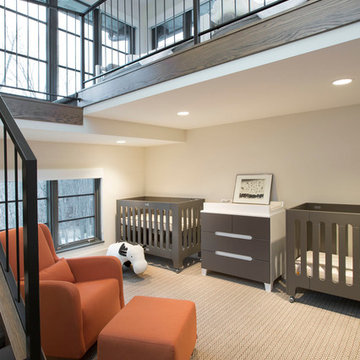
This new construction home was a long-awaited dream home with lots of ideas and details curated over many years. It’s a contemporary lake house in the Midwest with a California vibe. The palette is clean and simple, and uses varying shades of gray. The dramatic architectural elements punctuate each space with dramatic details.
Photos done by Ryan Hainey Photography, LLC.
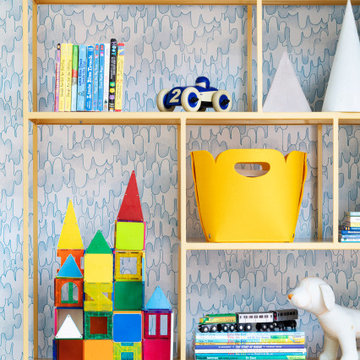
Notable decor elements include: Bubble wallpaper from Chasing Paper, Foshay bookcase from Room and Board, Yellow Snap Cube bins from Crate and Barrel,
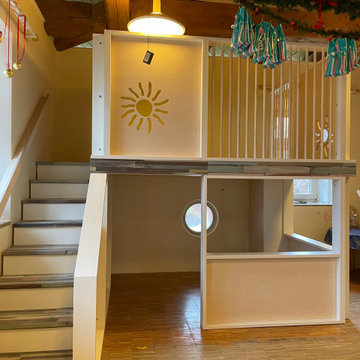
Kindergartenmöbel mit 2 Ebene.
Untere Ebene mit kleiner Brüstung und einer kleinen Höhle unter der Treppe.
Obere Ebene erreichbar durch eine kleine bunte Treppe.
Luftige Konstruktion mit Ahornstäben und ausgefrästen Sonnen.
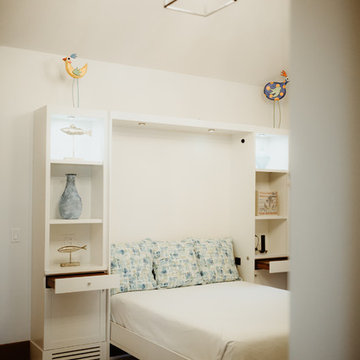
When integrating technology into this Northern Michigan home in Torch Lake, Spire embraced the ‘Up North’ design and made sure the technology did not compromise the aesthetic of the home. The homeowners enjoy the complete control of their home using the Savant Control System via multiple devices including an iPad, Savant touchscreen remotes and multiple in-wall digital keypads. Photos by Jessie Zevalkink.
272 Billeder af neutralt børneværelse med flerfarvet gulv
6
