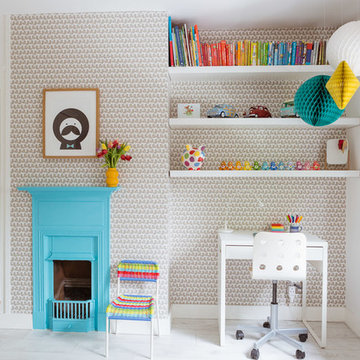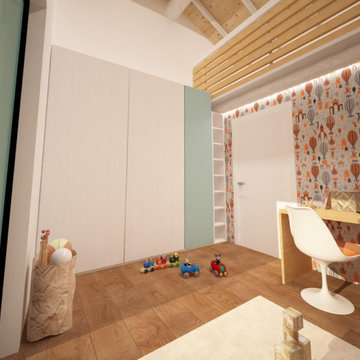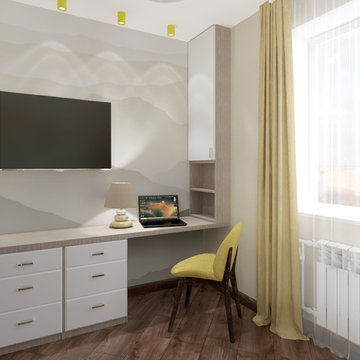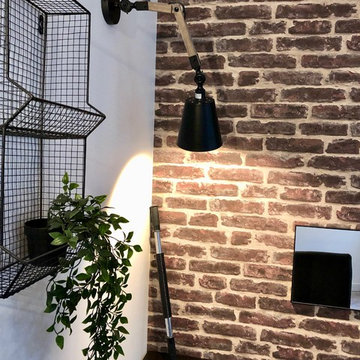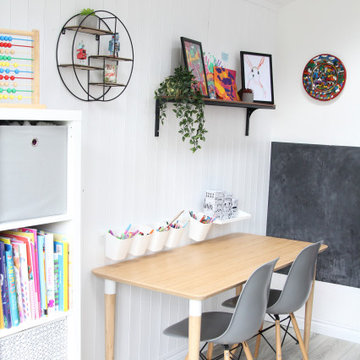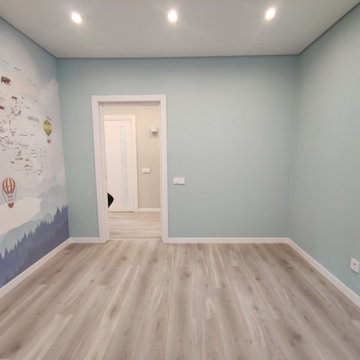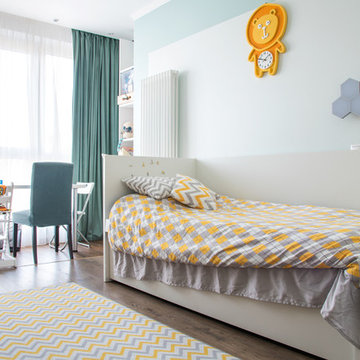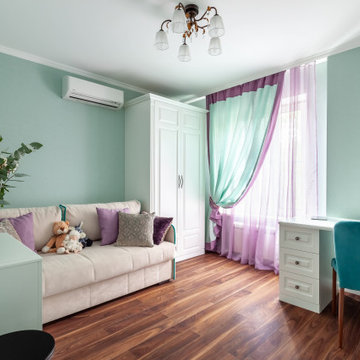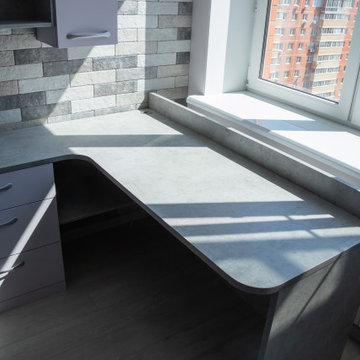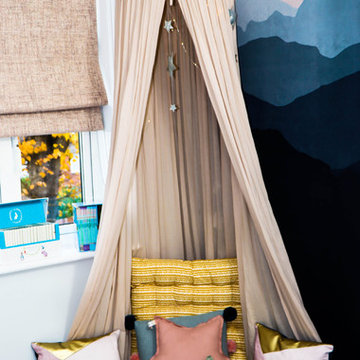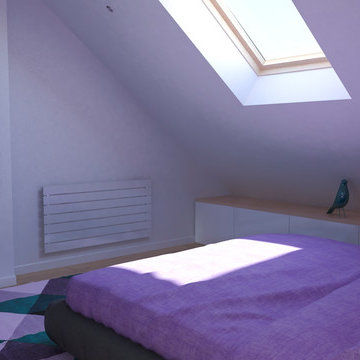741 Billeder af neutralt børneværelse med laminatgulv
Sorteret efter:
Budget
Sorter efter:Populær i dag
61 - 80 af 741 billeder
Item 1 ud af 3
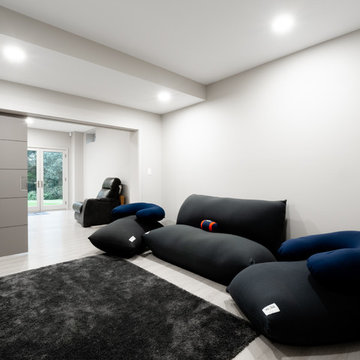
We renovated the master bathroom, the kids' en suite bathroom, and the basement in this modern home in West Chester, PA. The bathrooms as very sleek and modern, with flat panel, high gloss cabinetry, white quartz counters, and gray porcelain tile floors. The basement features a main living area with a play area and a wet bar, an exercise room, a home theatre and a bathroom. These areas, too, are sleek and modern with gray laminate flooring, unique lighting, and a gray and white color palette that ties the area together.
Rudloff Custom Builders has won Best of Houzz for Customer Service in 2014, 2015 2016 and 2017. We also were voted Best of Design in 2016, 2017 and 2018, which only 2% of professionals receive. Rudloff Custom Builders has been featured on Houzz in their Kitchen of the Week, What to Know About Using Reclaimed Wood in the Kitchen as well as included in their Bathroom WorkBook article. We are a full service, certified remodeling company that covers all of the Philadelphia suburban area. This business, like most others, developed from a friendship of young entrepreneurs who wanted to make a difference in their clients’ lives, one household at a time. This relationship between partners is much more than a friendship. Edward and Stephen Rudloff are brothers who have renovated and built custom homes together paying close attention to detail. They are carpenters by trade and understand concept and execution. Rudloff Custom Builders will provide services for you with the highest level of professionalism, quality, detail, punctuality and craftsmanship, every step of the way along our journey together.
Specializing in residential construction allows us to connect with our clients early in the design phase to ensure that every detail is captured as you imagined. One stop shopping is essentially what you will receive with Rudloff Custom Builders from design of your project to the construction of your dreams, executed by on-site project managers and skilled craftsmen. Our concept: envision our client’s ideas and make them a reality. Our mission: CREATING LIFETIME RELATIONSHIPS BUILT ON TRUST AND INTEGRITY.
Photo Credit: JMB Photoworks
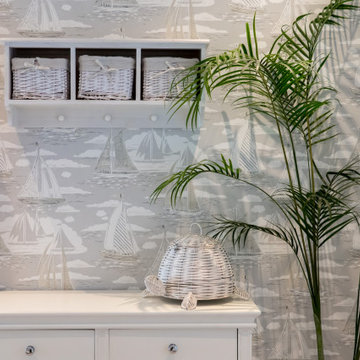
After designing and fitting out our clients house in 2020, on behalf of our lovely clients, we were then called back a couple of years later to create a nursery/kids room after their family expanding further. Being a coastal property, with the rest of the house adopting a Hampton's' themed interiors movement, we created a charming cabin-like room, appropriate for both children and adults to enjoy.
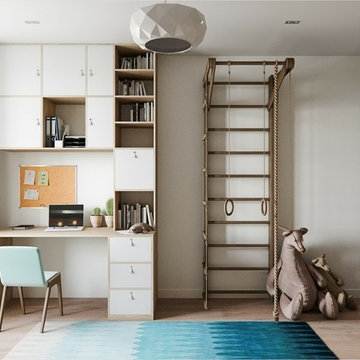
Описание проекта вы найдёте на нашем сайте: https://lesh-84.ru/ru/news/minimalizm-s-elementami-skandinavskogo-stilya
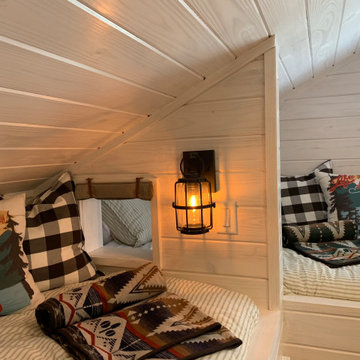
Attic space above lake house garage turned into a fun camping themed bunk room/playroom combo for kids. Four built-in Twin XL beds provide comfortable sleeping arrangements for kids and even adults when extra space is needed at this lake house. Campers can talk between the windows of the beds or lower the canvas shade for privacy. Each bed has it's own dimmable lantern light and built in cubby to keep books, eyeglasses, and electronics nearby.
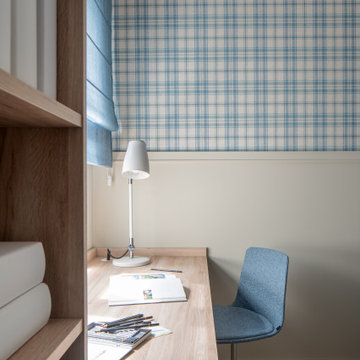
Reforma integral Sube Interiorismo www.subeinteriorismo.com
Fotografía Biderbost Photo
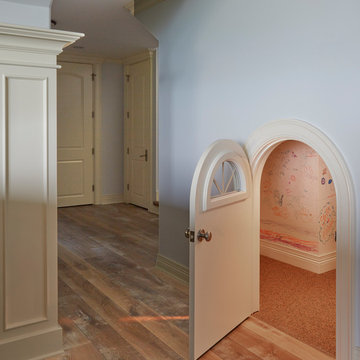
A miniature door leads to the children's play area we like to call the "Hobbit" room. Photo by Mike Kaskel.
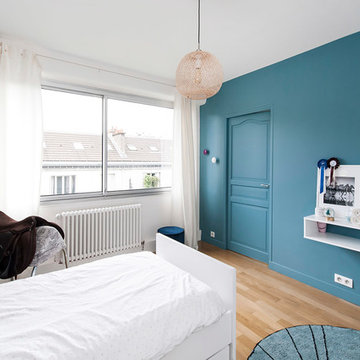
Suite à une nouvelle acquisition cette ancien duplex a été transformé en triplex. Un étage pièce de vie, un étage pour les enfants pré ado et un étage pour les parents. Nous avons travaillé les volumes, la clarté, un look à la fois chaleureux et épuré
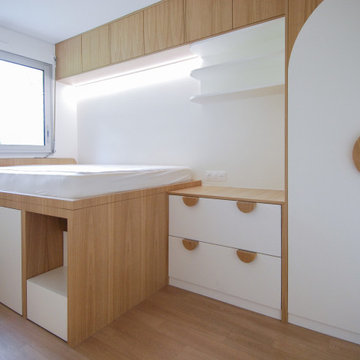
Bibliothèque, meubles de cuisine, lit enfant, placards, dressing, verrière, le champ des possibles est presque infini en matière de création sur mesure.
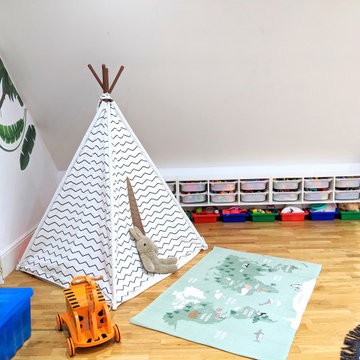
Renovated an attic style bedroom into a children's play area. Our main focus here was to include as much storage space as possible and to and some fun elements for the children such as the tropical wall stickers and animal printed rugs
741 Billeder af neutralt børneværelse med laminatgulv
4
