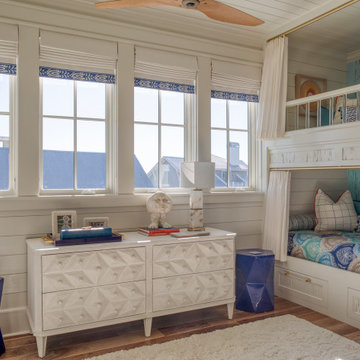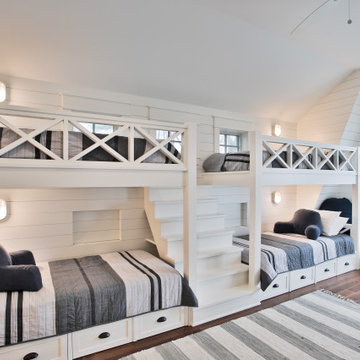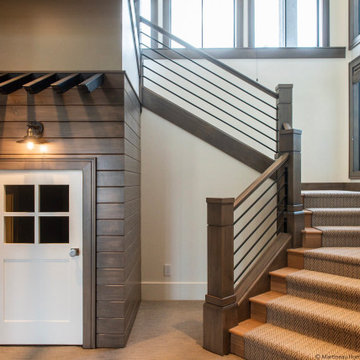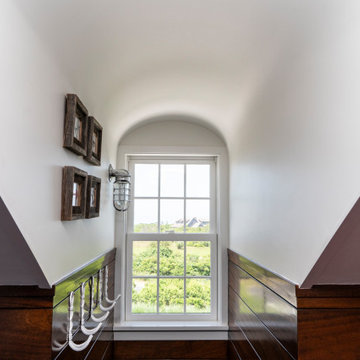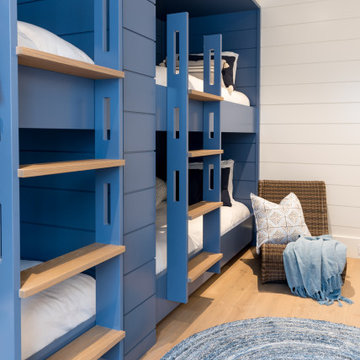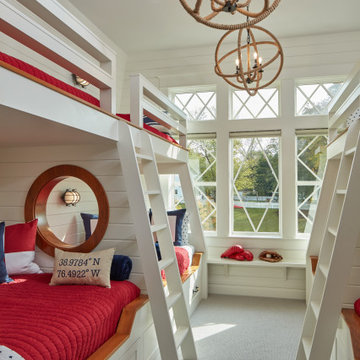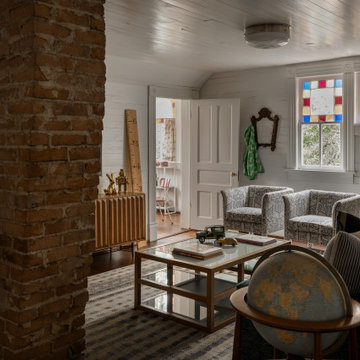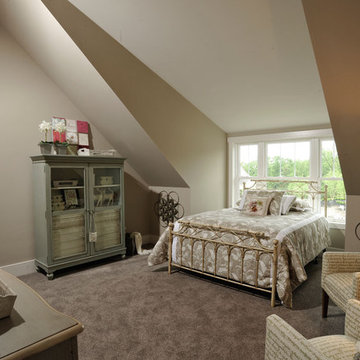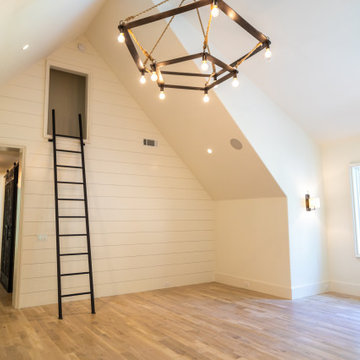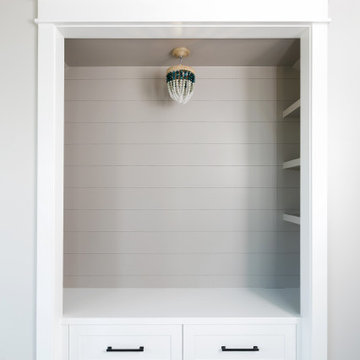126 Billeder af neutralt børneværelse med væg i skibsplanker
Sorteret efter:
Budget
Sorter efter:Populær i dag
41 - 60 af 126 billeder
Item 1 ud af 3
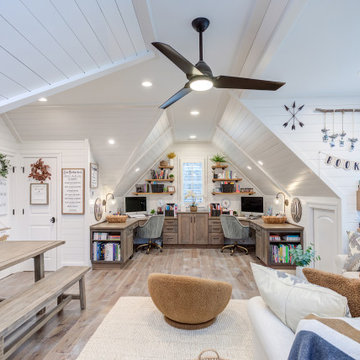
In true fairytale fashion, this unfinished room over the garage was transformed to this stunning in-home school room. Built-in desks configured from KraftMaid cabinets provide an individual workspace for the teacher (mom!) and students. The group activity area with table and bench seating serves as an area for arts and crafts. The comfortable sofa is the perfect place to curl up with a book.
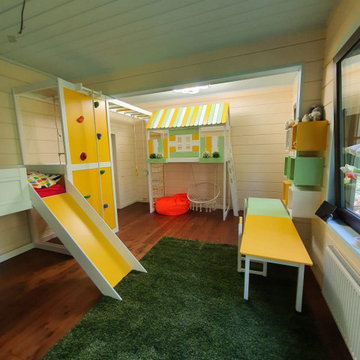
Игровая детская комната для двоих детей.
Конструкция кроватей, столиков и спортивно-игровых комплексов, разработана таким образом, чтобы через 5-7 лет возможно было бы пересобрать и обновить детскую комнату, в соответствии с возрастом детей. Также цвет мебели может быть перекрашен, т.к. в основе каждого элемента мебели - настоящее дерево
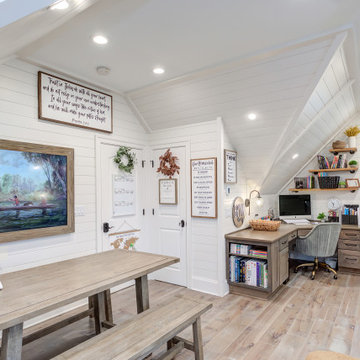
In true fairytale fashion, this unfinished room over the garage was transformed to this stunning in-home school room. Built-in desks configured from KraftMaid cabinets provide an individual workspace for the teacher (mom!) and students. The group activity area with table and bench seating serves as an area for arts and crafts. The comfortable sofa is the perfect place to curl up with a book.
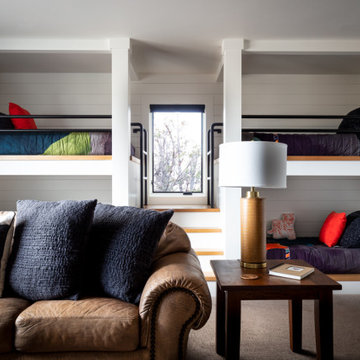
When we saw these built-in bunk beds on the floor plans we were hooked! Grandkids are in heaven in this space with four cozy beds, an oh-so-broken-in leather sectional and plenty of room to play! Photography by Chris Murray Productions
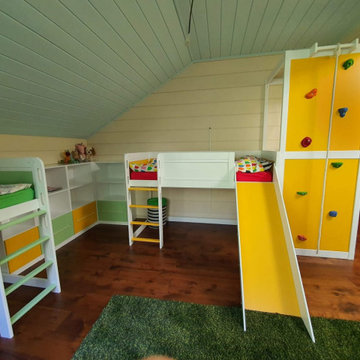
Игровая детская комната для двоих детей.
Конструкция кроватей, столиков и спортивно-игровых комплексов, разработана таким образом, чтобы через 5-7 лет возможно было бы пересобрать и обновить детскую комнату, в соответствии с возрастом детей. Также цвет мебели может быть перекрашен, т.к. в основе каждого элемента мебели - настоящее дерево

Here's a charming built-in reading nook with built-in shelves and custom lower cabinet drawers underneath the bench. Shiplap covered walls and ceiling with recessed light fixture and sconce lights for an ideal reading and relaxing space.
Photo by Molly Rose Photography
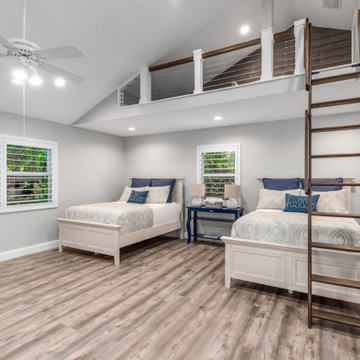
This Guest House loft was in need of railings and a fun ladder while keeping with the aesthetic of the rest of the house. The back wall of this loft area features a stained shiplap wall. Now it’s the perfect space for homework, playing games and hanging out with friends!
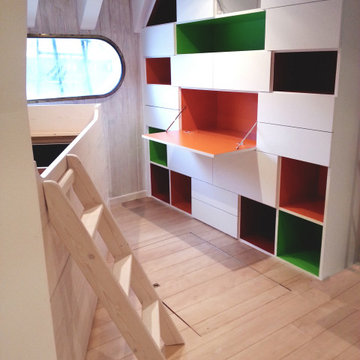
Sur cette péniche amarrée à Puteaux dans les hauts de seine, le challenge était de trouver de la place, ramener de la lumière et agencer les chambres. Dans cette chambre d'enfants, un lit à mi hauteur dans un esprit cabine de bateau a été conçu sur mesure avec de grands tiroirs en dessous. Une bibliothèque dotée de caissons ouverts et fermées permet un maximum de rangement et un bureau de type secrétaire se referme afin de libérer de l'espace de circulation. Des couleurs vives, vert pomme, orange et rouge viennent égayer l'ensemble qui reste plutôt clair afin de capter un maximum de lumière.
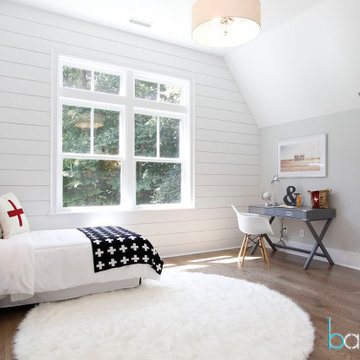
When beautiful architectural details are being accentuated with contemporary on trend staging it is called perfection in design. We picked up on the natural elements in the kitchen design and mudroom and incorporated natural elements into the staging design creating a soothing and sophisticated atmosphere. We take not just the buyers demographic,but also surroundings and architecture into consideration when designing our stagings.
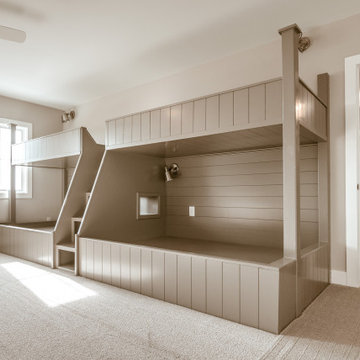
Bunkbeds with book storage under stair. Peep hole between beds.
126 Billeder af neutralt børneværelse med væg i skibsplanker
3
