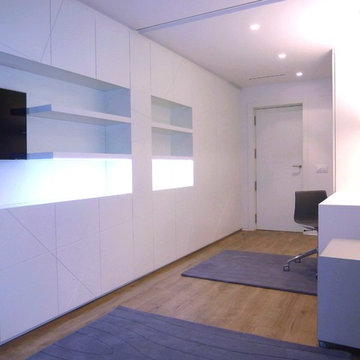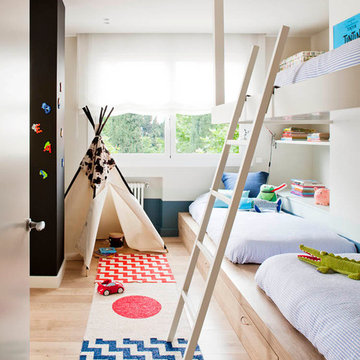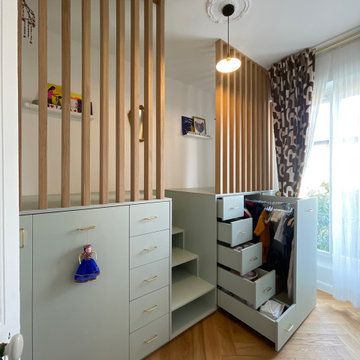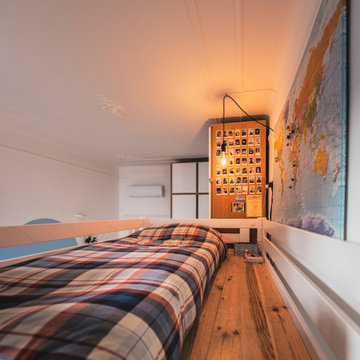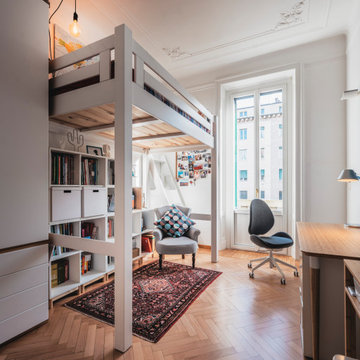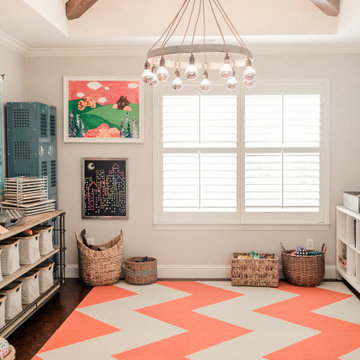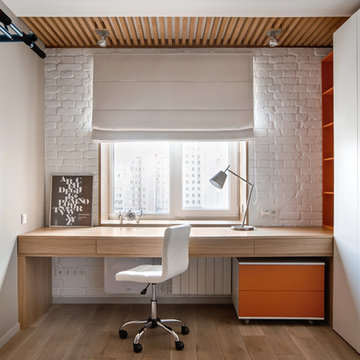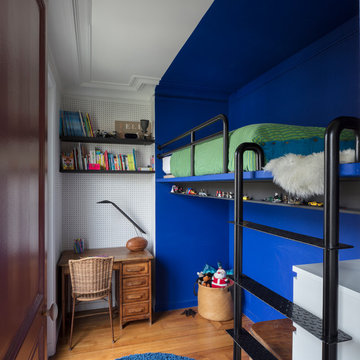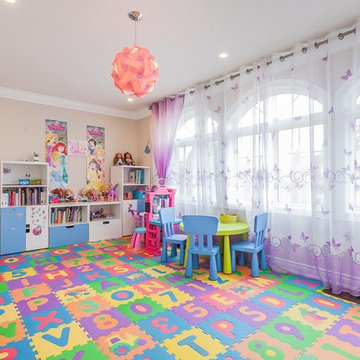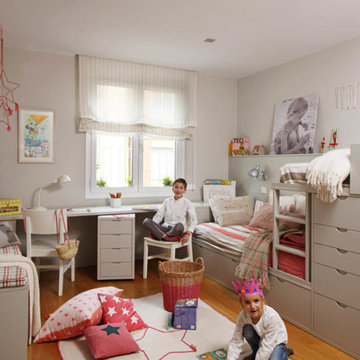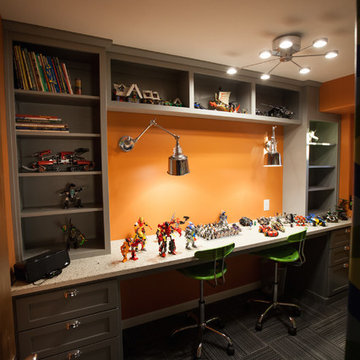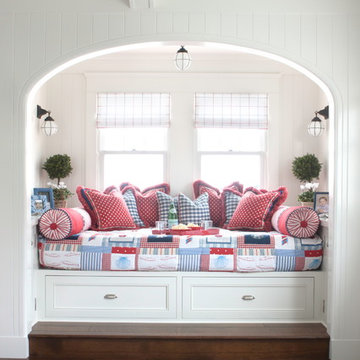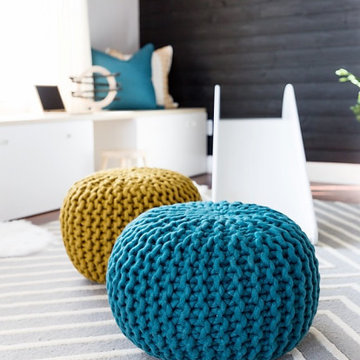5.073 Billeder af neutralt børneværelse
Sorteret efter:
Budget
Sorter efter:Populær i dag
61 - 80 af 5.073 billeder
Item 1 ud af 3
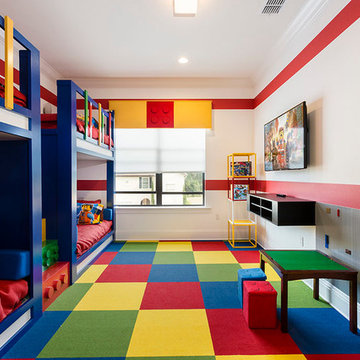
lego room , everything is awesome , lego wall , custom carpet , kids room, bunk beds
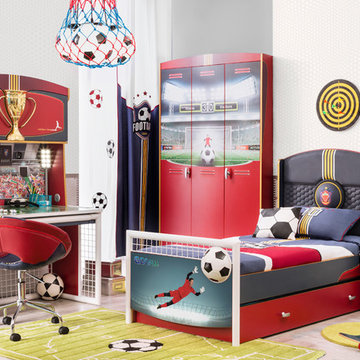
This soccer motif bed will be a 1st place winner with your sports champ !!!
• Upholstered headboard decorated with trophy emblem.
• Concealed storage below for sports equipment, bedding & clothing
• Gas struts hinges & convenient lift handle for easy access
• 3-D soccer ball accent, team player & goal graphics embellish footboard
• 5 – year warranty
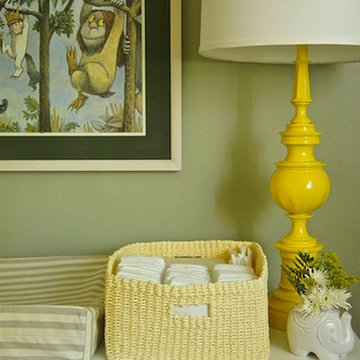
Where the Wild Things artwork was the inspiration behind the colors used for the nursery.
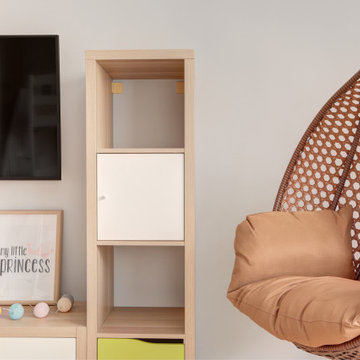
Детская комната в минималистичном стиле, с двухэтажной кроватью и шкафами вдоль стен. Телевизор, деревянные полки, кресло-гамак. Кровать в нише.
Children's room in a minimalist style, with a bunk bed and wardrobes along the walls. TV, wooden shelves, hammock chair. Bed in a niche.
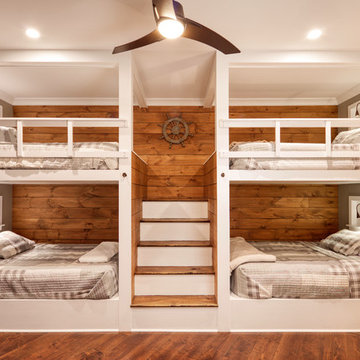
This house features an open concept floor plan, with expansive windows that truly capture the 180-degree lake views. The classic design elements, such as white cabinets, neutral paint colors, and natural wood tones, help make this house feel bright and welcoming year round.
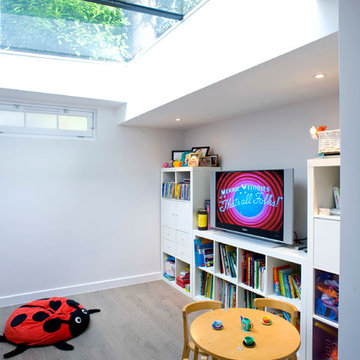
XACT Flat Glass Roof Light bringing natural light into a kids playroom. The minimal style of the glass roof light nicely reflects the clean style of the room.

2 years after building their house, a young family needed some more space for needs of their growing children. The decision was made to renovate their unfinished basement to create a new space for both children and adults.
PLAYPOD
The most compelling feature upon entering the basement is the Playpod. The 100 sq.ft structure is both playful and practical. It functions as a hideaway for the family’s young children who use their imagination to transform the space into everything from an ice cream truck to a space ship. Storage is provided for toys and books, brining order to the chaos of everyday playing. The interior is lined with plywood to provide a warm but robust finish. In contrast, the exterior is clad with reclaimed pine floor boards left over from the original house. The black stained pine helps the Playpod stand out while simultaneously enabling the character of the aged wood to be revealed. The orange apertures create ‘moments’ for the children to peer out to the world while also enabling parents to keep an eye on the fun. The Playpod’s unique form and compact size is scaled for small children but is designed to stimulate big imagination. And putting the FUN in FUNctional.
PLANNING
The layout of the basement is organized to separate private and public areas from each other. The office/guest room is tucked away from the media room to offer a tranquil environment for visitors. The new four piece bathroom serves the entire basement but can be annexed off by a set of pocket doors to provide a private ensuite for guests.
The media room is open and bright making it inviting for the family to enjoy time together. Sitting adjacent to the Playpod, the media room provides a sophisticated place to entertain guests while the children can enjoy their own space close by. The laundry room and small home gym are situated in behind the stairs. They work symbiotically allowing the homeowners to put in a quick workout while waiting for the clothes to dry. After the workout gym towels can quickly be exchanged for fluffy new ones thanks to the ample storage solutions customized for the homeowners.
5.073 Billeder af neutralt børneværelse
4
