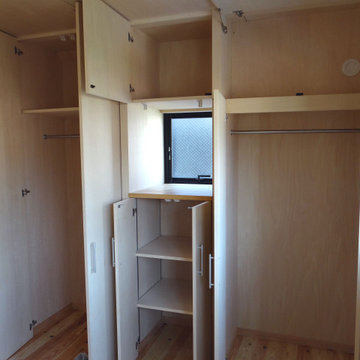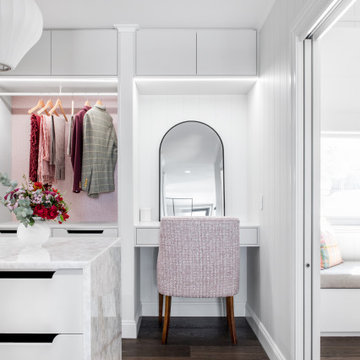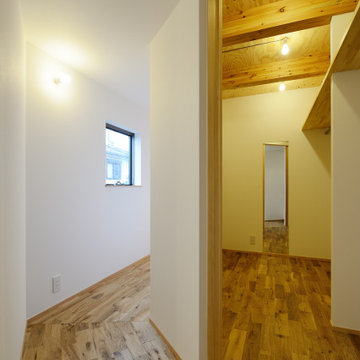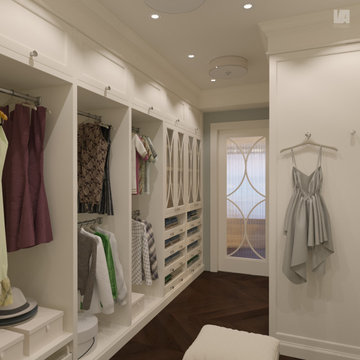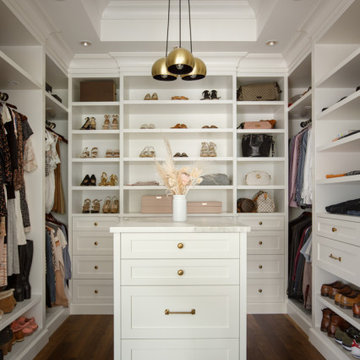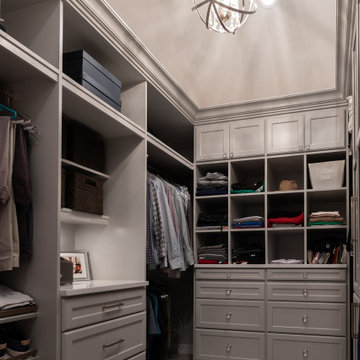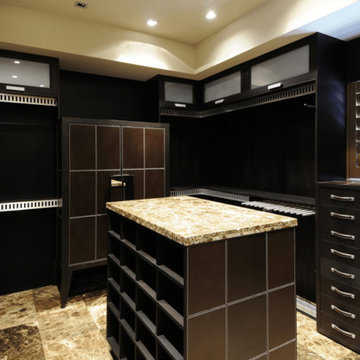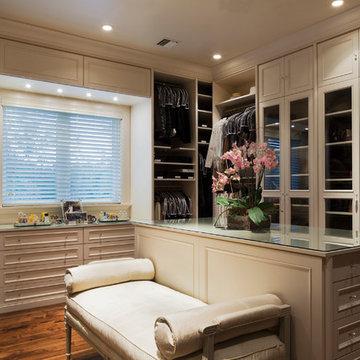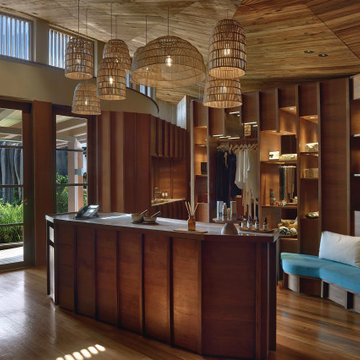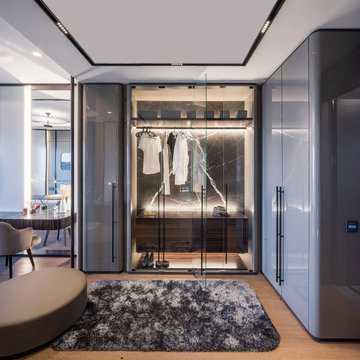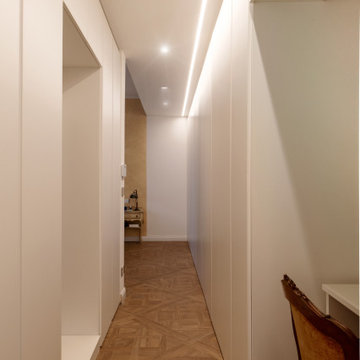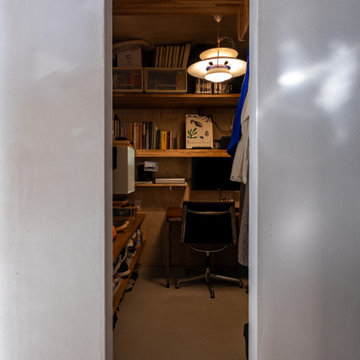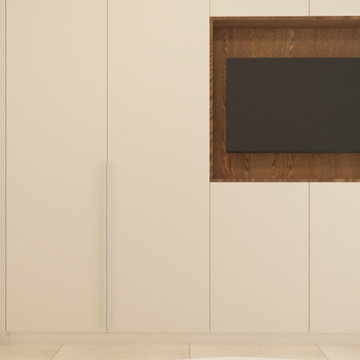549 Billeder af opbevaring og garderobe med bakkeloft og træloft
Sorteret efter:
Budget
Sorter efter:Populær i dag
81 - 100 af 549 billeder
Item 1 ud af 3
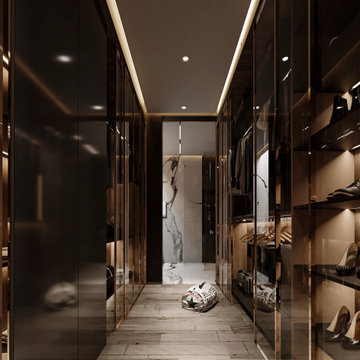
Vive en ésta residencia Residencia en preventa en Abadía Residencial con amplitud en los espacios que tengan diseños atrevidos donde podrás hacer realidad lo imaginable Vive en esta Residencia en venta en el fraccionamiento Abadía Residencial.
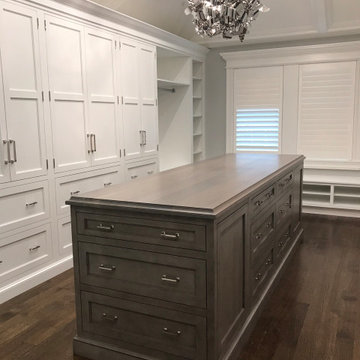
Custom luxury walk-in closet designed with Rutt Handcrafted Cabinetry. Stunning white cabinetry with dark wood island and dark wood floors. We installed a high styled tray ceiling with an eclectic light fixture. We added windows to the space with matching white wood slat blinds. The full length mirror finished this beautiful master closet.
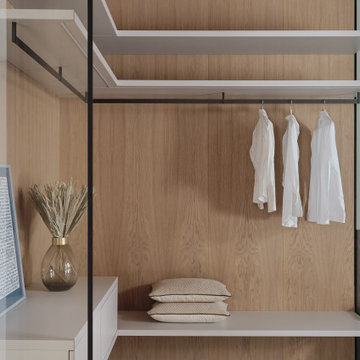
Гардероб обшитый стеновыми и потолочными панелями со шпоном дуба. Так же навесные полки нашего производства.
Проект https://www.instagram.com/ar_interiors_ar/
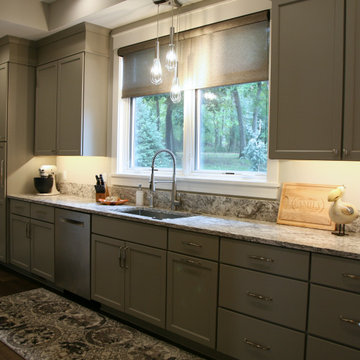
The butler kitchen/ working pantry is right around the corner from the main working kitchen. It has a second refrigerator, sink, coffee area, and lots of additional storage.
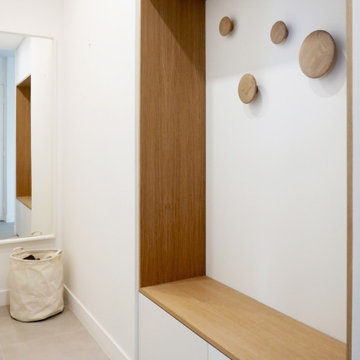
Rénovation partielle de ce grand appartement lumineux situé en bord de mer à La Ciotat. A la recherche d'un style contemporain, j'ai choisi de créer une harmonie chaleureuse et minimaliste en employant 3 matières principales : le blanc mat, le béton et le bois : résultat chic garanti !
Caractéristiques de cette décoration : Façades des meubles de cuisine bicolore en laque gris / grise et stratifié chêne. Plans de travail avec motif gris anthracite effet béton. Carrelage au sol en grand format effet béton ciré pour une touche minérale. Dans la suite parentale mélange de teintes blanc et bois pour une ambiance très sobre et lumineuse.
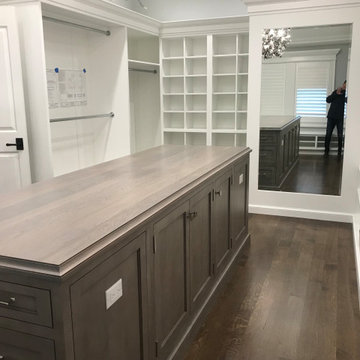
Custom luxury walk-in closet designed with Rutt Handcrafted Cabinetry. Stunning white cabinetry with dark wood island and dark wood floors. We installed a high styled tray ceiling with an eclectic light fixture. We added windows to the space with matching white wood slat blinds. The full length mirror finished this beautiful master closet.
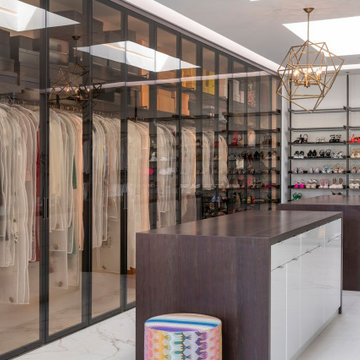
Serenity Indian Wells modern mansion luxury dressing room & closet. Photo by William MacCollum.
549 Billeder af opbevaring og garderobe med bakkeloft og træloft
5
