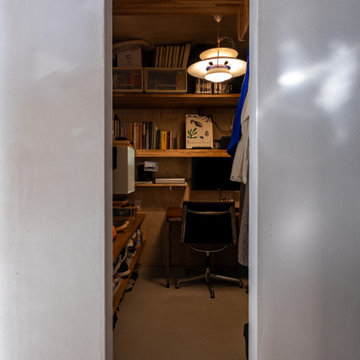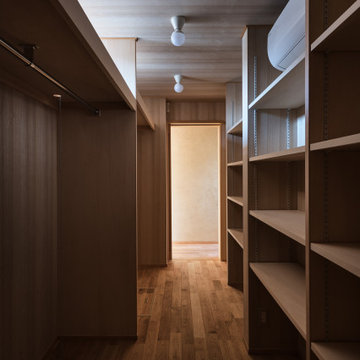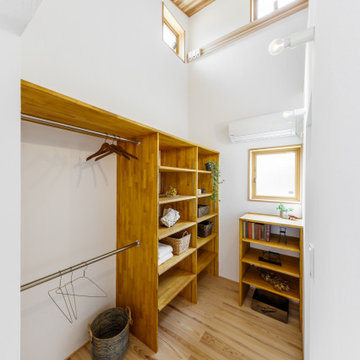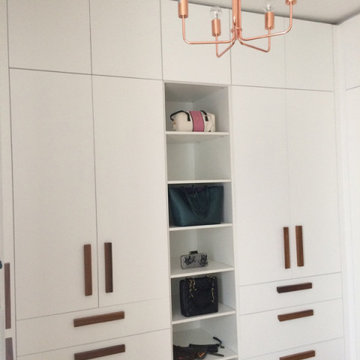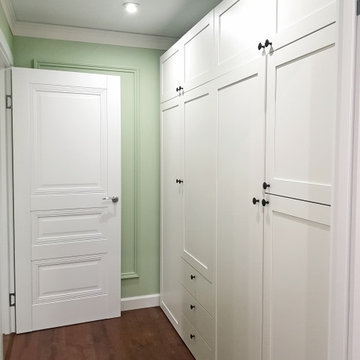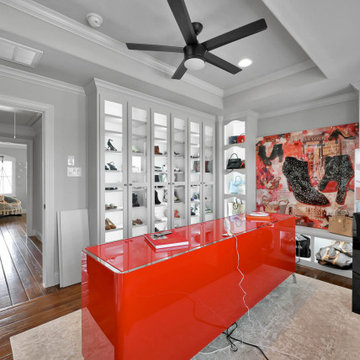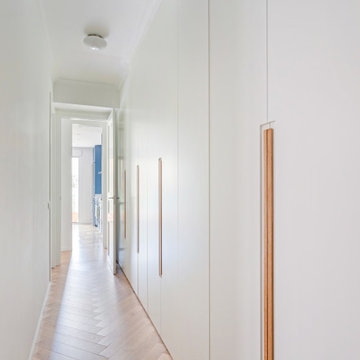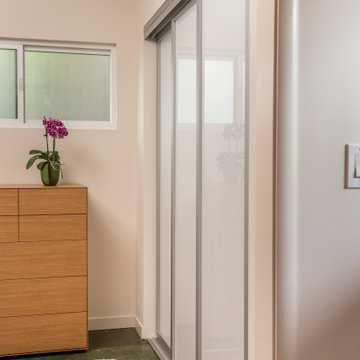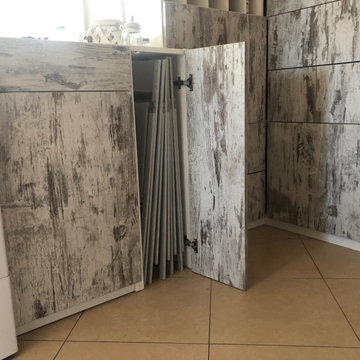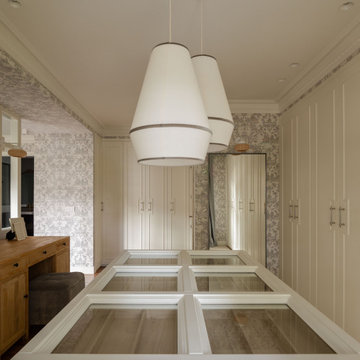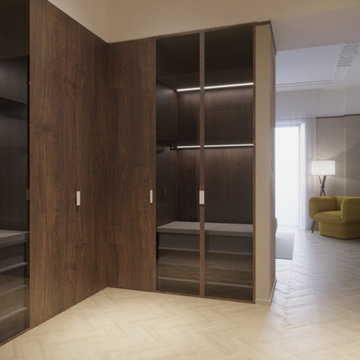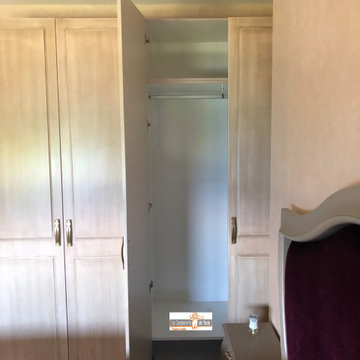549 Billeder af opbevaring og garderobe med bakkeloft og træloft
Sorteret efter:
Budget
Sorter efter:Populær i dag
161 - 180 af 549 billeder
Item 1 ud af 3
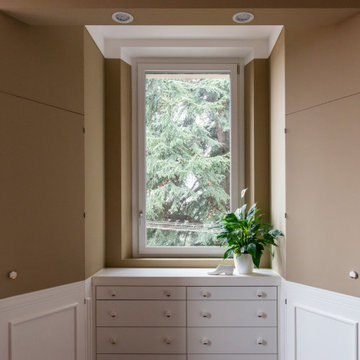
Cabina armadio su misura con porzione inferiore in legno laccato bianco e porzione superiore smaltata in opera con cassettiera esterna con pomelli in marmo bianco e dettaglio dorato.
Fotografia di Giacomo Introzzi
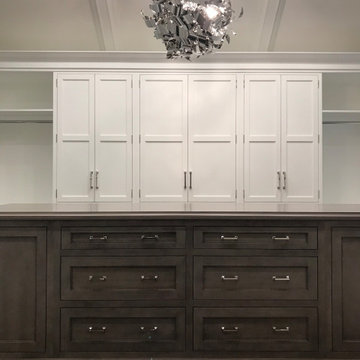
Custom luxury walk-in closet designed with Rutt Handcrafted Cabinetry. Stunning white cabinetry with dark wood island and dark wood floors. We installed a high styled tray ceiling with an eclectic light fixture. We added windows to the space with matching white wood slat blinds. The full length mirror finished this beautiful master closet.

Step inside this jewel box closet and breathe in the calm. Beautiful organization, and dreamy, saturated color can make your morning better.
Custom cabinets painted with Benjamin Moore Stained Glass, and gold accent hardware combine to create an elevated experience when getting ready in the morning.
The space was originally one room with dated built ins that didn’t provide much space.
By building out a wall to divide the room and adding French doors to separate closet from dressing room, the owner was able to have a beautiful transition from public to private spaces, and a lovely area to prepare for the day.
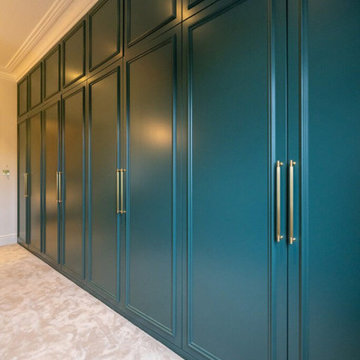
Within the contemporary elegance of this Exquisite House, the wardrobe is a stunning piece with a green matte finish that adds a touch of sophistication. This modern design seamlessly integrates functionality with a refined, formal ambiance. The sleek lines of the wardrobe and the carefully chosen green matte finish contribute to a meticulous attention to detail. The wardrobe becomes a statement piece where contemporary aesthetics meet a formal vibe, creating not just a storage solution but an embodiment of exquisite refinement within the modern framework of the house. Every aspect, from the choice of materials to the overall design, reflects a commitment to creating a wardrobe that is both stylish and an exquisite addition to the overall elegance of the house.
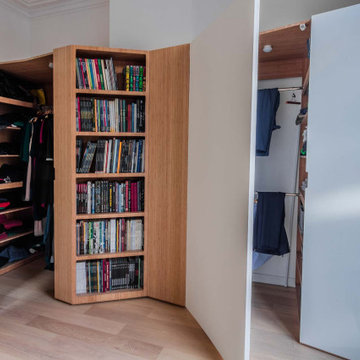
Dressings courbes et bibliothèque sur-mesure en bambou massif et acier blanc. Conçus, produits et installés par JOA.
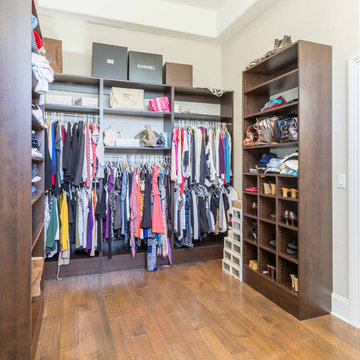
This 6,000sf luxurious custom new construction 5-bedroom, 4-bath home combines elements of open-concept design with traditional, formal spaces, as well. Tall windows, large openings to the back yard, and clear views from room to room are abundant throughout. The 2-story entry boasts a gently curving stair, and a full view through openings to the glass-clad family room. The back stair is continuous from the basement to the finished 3rd floor / attic recreation room.
The interior is finished with the finest materials and detailing, with crown molding, coffered, tray and barrel vault ceilings, chair rail, arched openings, rounded corners, built-in niches and coves, wide halls, and 12' first floor ceilings with 10' second floor ceilings.
It sits at the end of a cul-de-sac in a wooded neighborhood, surrounded by old growth trees. The homeowners, who hail from Texas, believe that bigger is better, and this house was built to match their dreams. The brick - with stone and cast concrete accent elements - runs the full 3-stories of the home, on all sides. A paver driveway and covered patio are included, along with paver retaining wall carved into the hill, creating a secluded back yard play space for their young children.
Project photography by Kmieick Imagery.
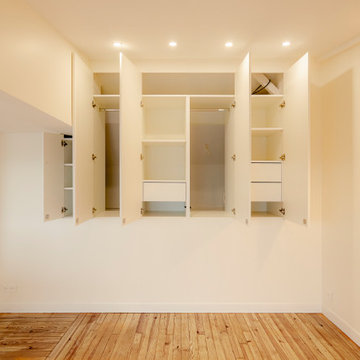
Découvrez un intérieur où le design minimaliste rencontre la fonctionnalité. L'espace de rangement sur mesure se dévoile à travers des armoires ouvertes, révélant des tiroirs pratiques et un intérieur spacieux, parfait pour organiser votre quotidien. Le plafond architectural donne une dimension supplémentaire à la pièce, accentuée par un éclairage doux intégré. Sur le côté, une applique murale en osier offre une touche de chaleur, contrastant joliment avec l'aménagement intérieur blanc. Au sol, le plancher boisé naturel apporte une sensation d'authenticité et de chaleur. Cette combinaison méticuleuse de finitions de haute qualité et de conception d'intérieur crée un espace à la fois élégant et fonctionnel, adapté aux besoins modernes.

Check out this beautiful wardrobe project we just completed for our lovely returning client!
We have worked tirelessly to transform that awkward space under the sloped ceiling into a stunning, functional masterpiece. By collabortating with the client we've maximized every inch of that challenging area, creating a tailored wardrobe that seamlessly integrates with the unique architectural features of their home.
Don't miss out on the opportunity to enhance your living space. Contact us today and let us bring our expertise to your home, creating a customized solution that meets your unique needs and elevates your lifestyle. Let's make your home shine with smart spaces and bespoke designs!Contact us if you feel like your home would benefit from a one of a kind, signature furniture piece.
549 Billeder af opbevaring og garderobe med bakkeloft og træloft
9
