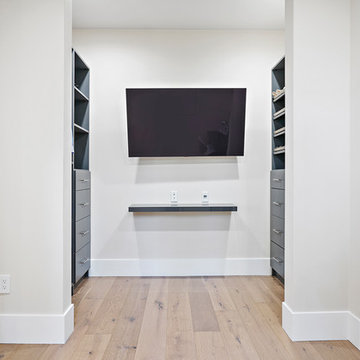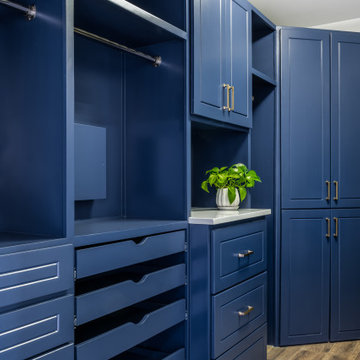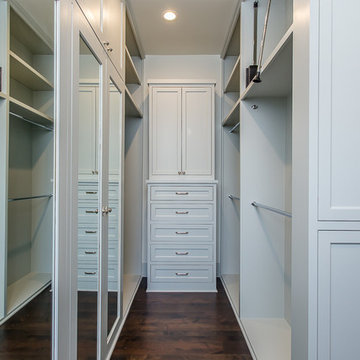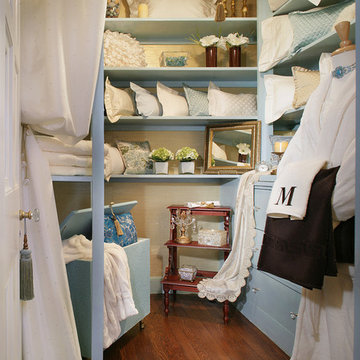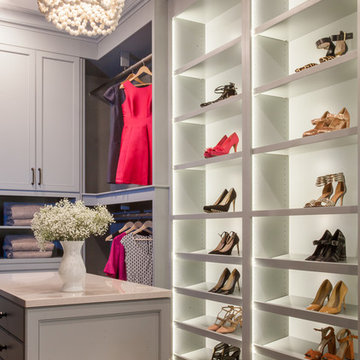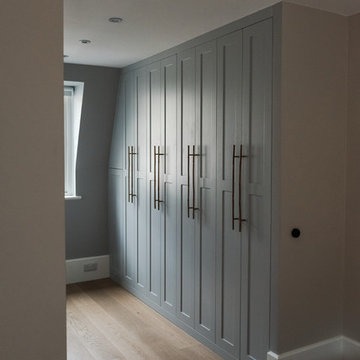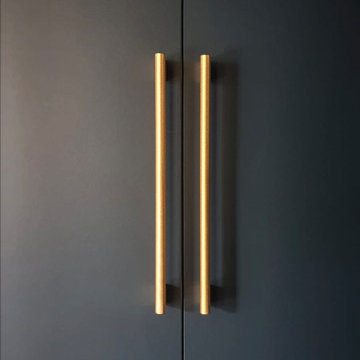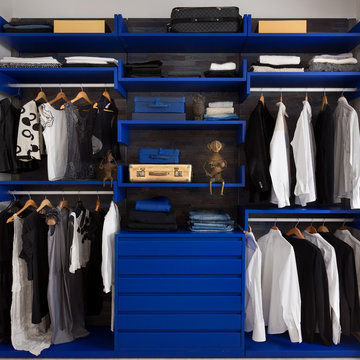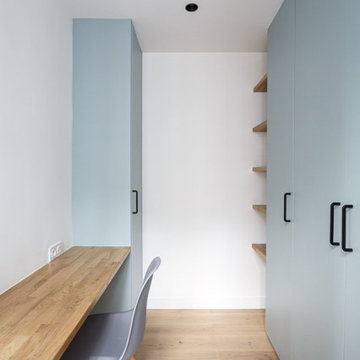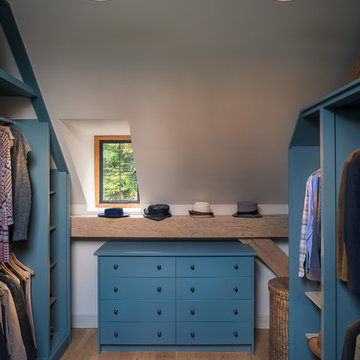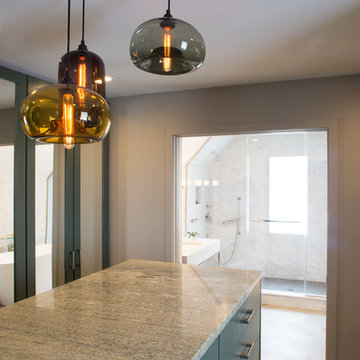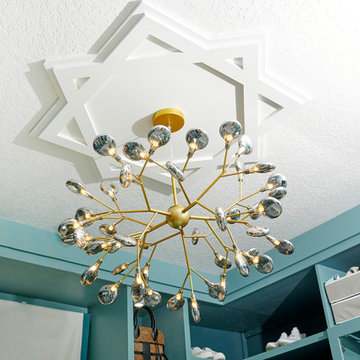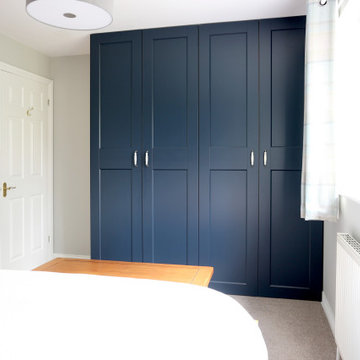483 Billeder af opbevaring og garderobe med blå skabe og orange skabe
Sorteret efter:
Budget
Sorter efter:Populær i dag
161 - 180 af 483 billeder
Item 1 ud af 3
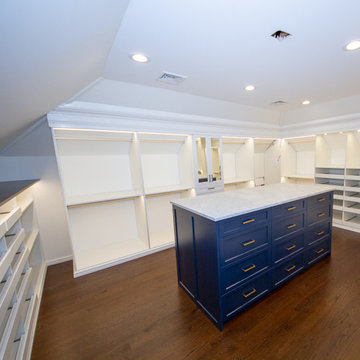
Spectacular walk in closet with a blue island, white cabinets and matte brass hardware.
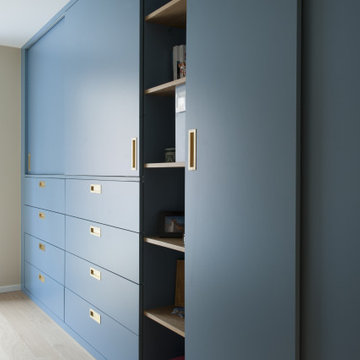
Una chambre reposante aux tons de sables, bois et de bleu profond. Les poignées en laiton viennent animer l'ensemble.
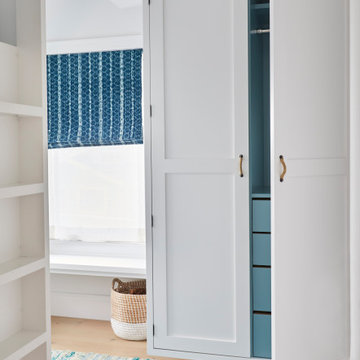
design by Jessica Gething Design
built by R2Q Construction
photos by Genevieve Garruppo
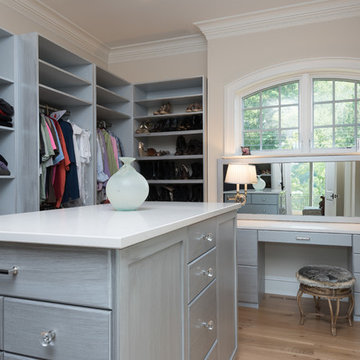
Karol Steczkowski | 860.770.6705 | www.toprealestatephotos.com
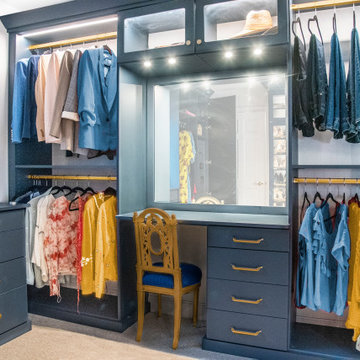
Side 2 of a luxury, custom walk-in closet with built-in vanity/dressing room area. The closet vanity includes a mirror and upper cabinets with glass doors. An LED lighting system illuminates the vanity area and all storage. A built-in closet dresser and hanging areas surround the vanity. The built-ins and cabinetry are finished in a gray-blue color accented by matte gold hardware.
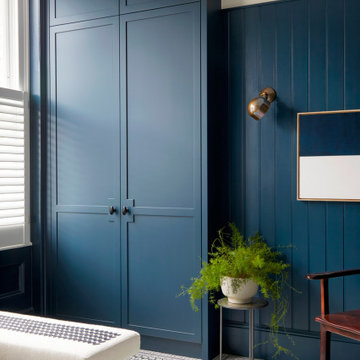
Previously a muddled home office, this boot room was designed to maximise much needed storage for a busy family and provide a welcoming and clutter free space as you enter the home.
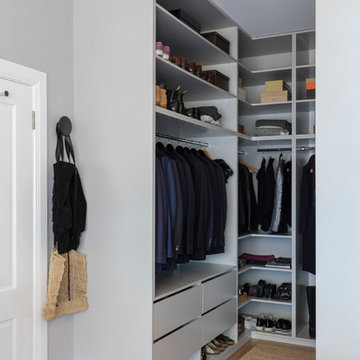
As the family of this traditional Queens Park home has grown up, the clients were looking to create separate living spaces for their teenage kids and themselves. The brief was to utilise the ground floor guest room, which was oversized, along with a rarely used family bathroom and under stair laundry, to create a luxurious master suite for the adults which included walk-in-robe and ensuite, alongside a new laundry and powder room. The reconfiguration allowed us to create a spacious powder room with storage under the stairs and laundry close by. The traditional features of the home along with the clients collection of art and antiques helped create a strong concept utilising soft colours and mixed textures which brought the finished project to life.
CREDITS:
Designer: Margo Reed
Photographer: Tom Ferguson
483 Billeder af opbevaring og garderobe med blå skabe og orange skabe
9
