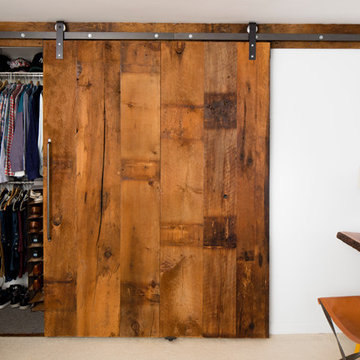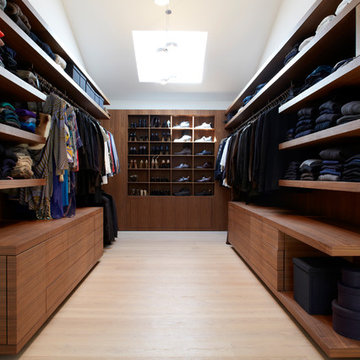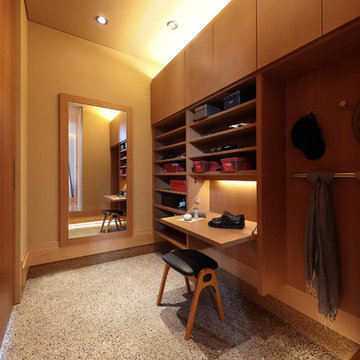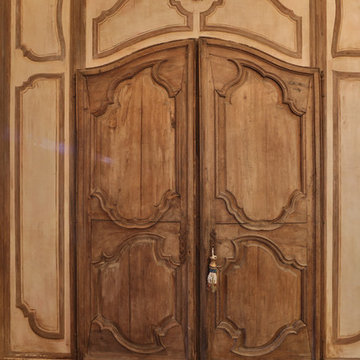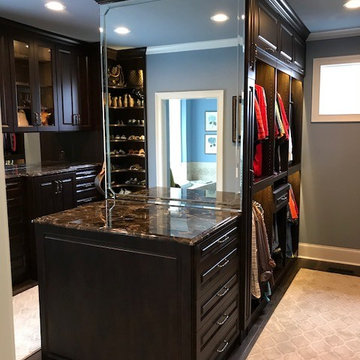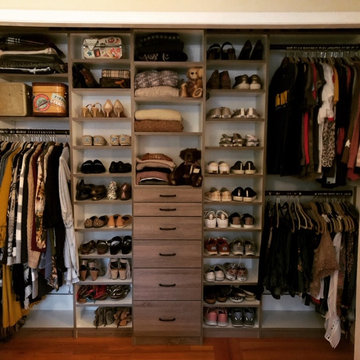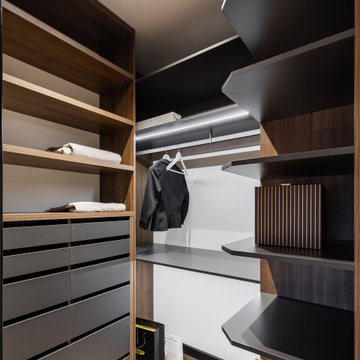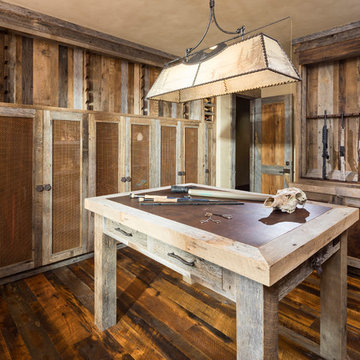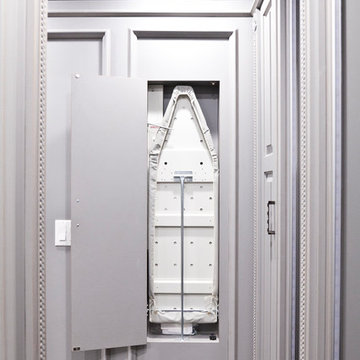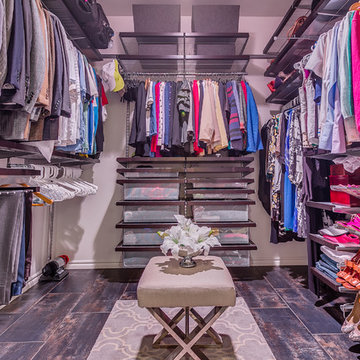954 Billeder af opbevaring og garderobe med brune skabe og skabe i slidt træ
Sorteret efter:
Budget
Sorter efter:Populær i dag
41 - 60 af 954 billeder
Item 1 ud af 3
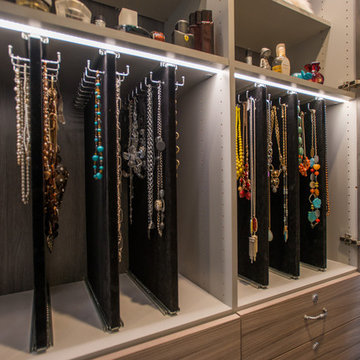
A reach-in closet - one of our specialties - works hard to store many of our most important possessions and with one of our custom closet organizers, you can literally double your storage.
Most reach-in closets start with a single hanging rod and shelf above it. Imagine adding multiple rods, custom-built trays, shelving, and cabinets that will utilize even the hard-to-reach areas behind the walls. Your closet organizer system will have plenty of space for your shoes, accessories, laundry, and valuables. We can do that, and more.
Please browse our gallery of custom closet organizers and start visualizing ideas for your own closet, and let your designer know which ones appeal to you the most. Have fun and keep in mind – this is just the beginning of all the storage solutions and customization we offer.
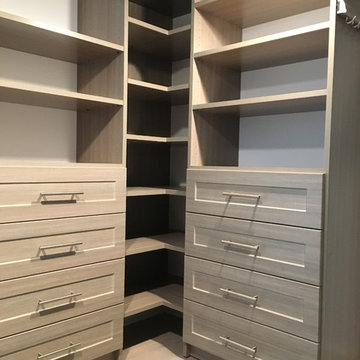
Tricky ceilings in this Fair Haven, NJ attic. No problem, we've used every inch of space to give you the most bang for your buck.
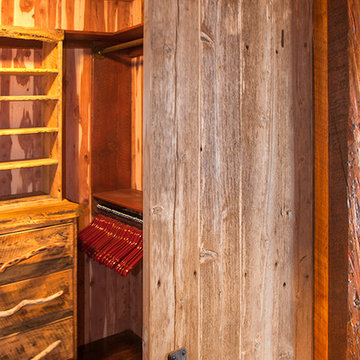
All the wood used in the remodel of this ranch house in South Central Kansas is reclaimed material. Berry Craig, the owner of Reclaimed Wood Creations Inc. searched the country to find the right woods to make this home a reflection of his abilities and a work of art. It started as a 50 year old metal building on a ranch, and was striped down to the red iron structure and completely transformed. It showcases his talent of turning a dream into a reality when it comes to anything wood. Show him a picture of what you would like and he can make it!
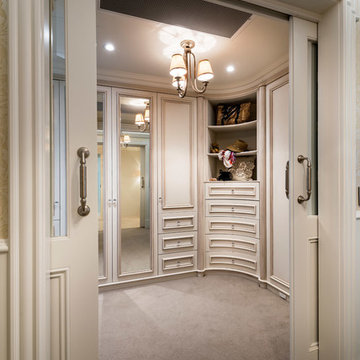
Interior Architecture design detail, finishes decor & furniture
by Jodie Cooper Design
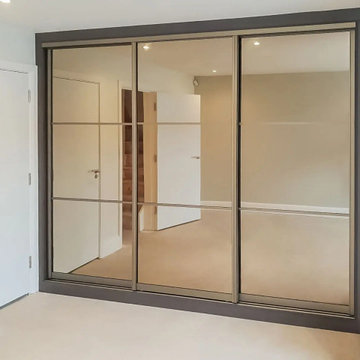
Having a sliding door fitted wardrobe and hinged door wardrobe was the client’s requirement in Hyde Park, a Westminster in Central London. Inspired Elements’ Sliding Wardrobe Doors use luxury mechanisms for a seamless finish and look for a smooth, soft-touch feel. Our bespoke sliding wardrobe doors made to measure are ideal for maximising space in any room, with custom designs and colour matched track sets that blend seamlessly with the interiors. In addition, the client wished to have a light grading in his home. So we suggested a light grey finish in the sliding door fitted wardrobes.
We also installed a Hinged Wardrobe in the room for better storage options. Our designers ensure every wardrobe has a luxury touch with our sleek handles range and a wide choice of finishes. As per the client, the light grey finish had a classy look, and the lighting features were exact. We believe in adding a touch of timeless elegance to all our fitted wardrobes sliding doors to reflect how we work.
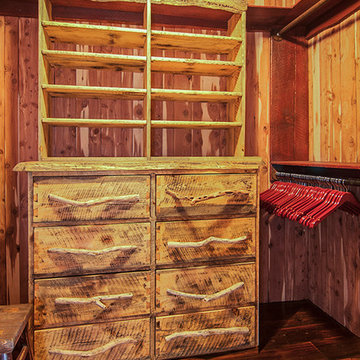
All the wood used in the remodel of this ranch house in South Central Kansas is reclaimed material. Berry Craig, the owner of Reclaimed Wood Creations Inc. searched the country to find the right woods to make this home a reflection of his abilities and a work of art. It started as a 50 year old metal building on a ranch, and was striped down to the red iron structure and completely transformed. It showcases his talent of turning a dream into a reality when it comes to anything wood. Show him a picture of what you would like and he can make it!
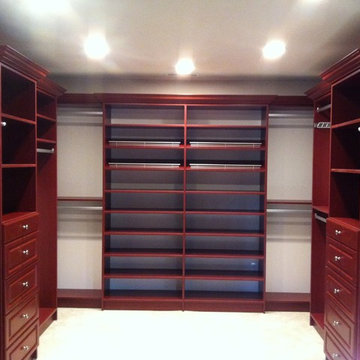
This closet is a cherry wood grain. The back wall is a shoe wall and flanked by two double hang.
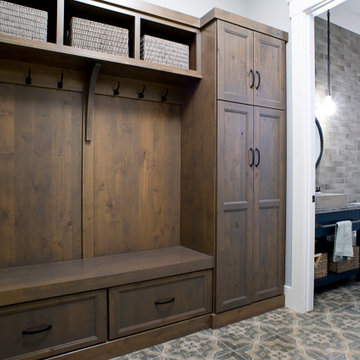
Simultaneously comfortable and elegant, this executive home makes excellent use of Showplace Cabinetry throughout its open floor plan. The contrasting design elements found within this newly constructed home are very intentional, blending bright and clean sophistication with splashes of earthy colors and textures. In this home, painted white kitchen cabinets are anything but ordinary.
Visually stunning from every angle, the homeowners have created an open space that not only reflects their personal sense of informed design, but also ensures it will feel livable to younger family members and approachable to their guests. A home where sweet little moments will create lasting memories.
Mudroom
- Door Style: Edgewater
- Construction: International+/Full Overlay
- Wood Type: Rustic Alder
- Finish: Driftwood
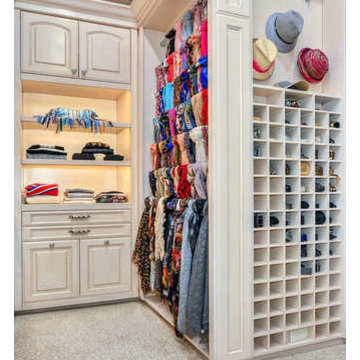
A large and elegant walk-in closet adorned with a striking floral motif. We combined dramatic and dainty prints for an exciting layering and integration of scale . Due to the striking look of florals, we mixed & matched them with other playful graphics, including butterfly prints to simple geometric shapes. We kept the color palettes cohesive with the rest of the home, so lots of gorgeous soft greens and blush tones!
For maximum organization and ample storage, we designed custom built-ins. Shelving, cabinets, and drawers were customized in size, ensuring their belongings had a perfect place to rest.
Home located in Tampa, Florida. Designed by Florida-based interior design firm Crespo Design Group, who also serves Malibu, Tampa, New York City, the Caribbean, and other areas throughout the United States.
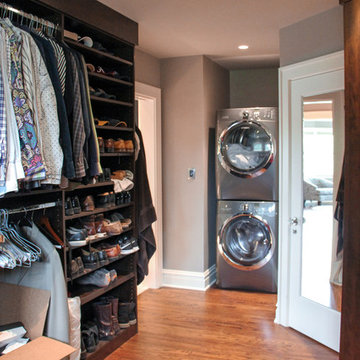
Walk-in closet
Large master suite with sitting room, media room, large modern bath, stack washer and dryer, private gym, and walk-in closet.
Architectural design by Helman Sechrist Architecture; interior design by Jill Henner; general contracting by Martin Bros. Contracting, Inc.; photography by Marie 'Martin' Kinney
954 Billeder af opbevaring og garderobe med brune skabe og skabe i slidt træ
3
