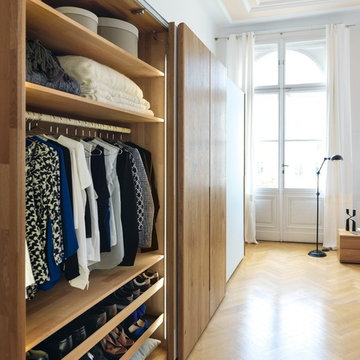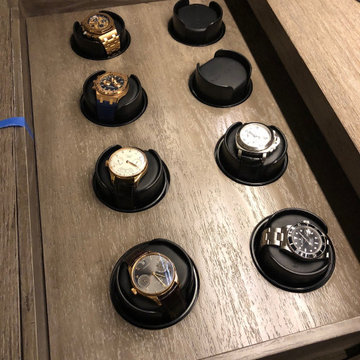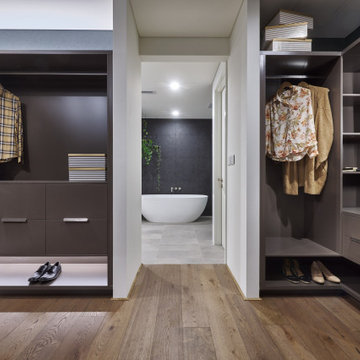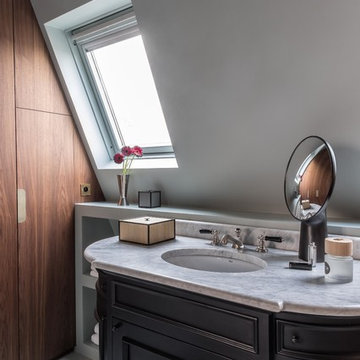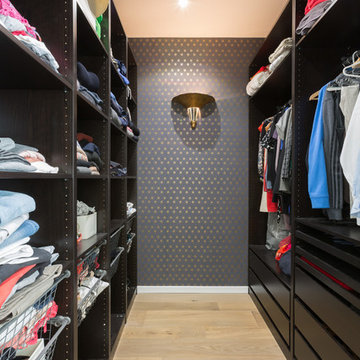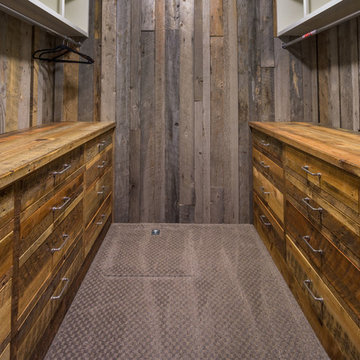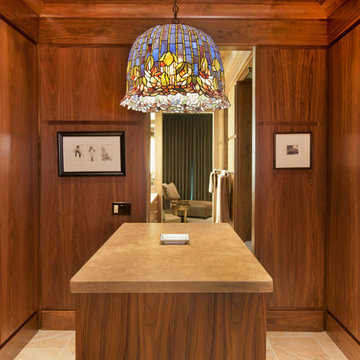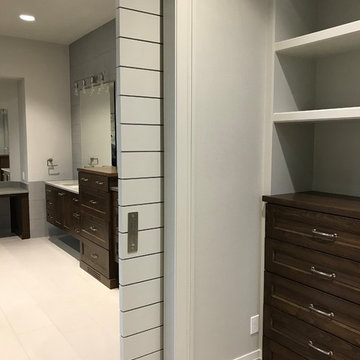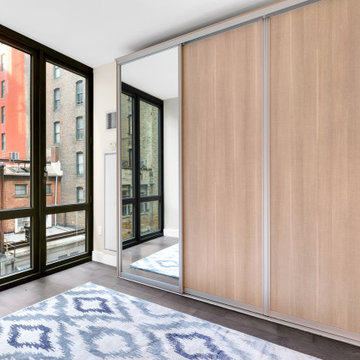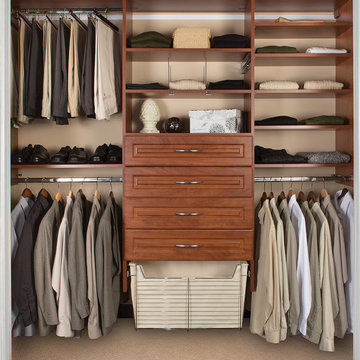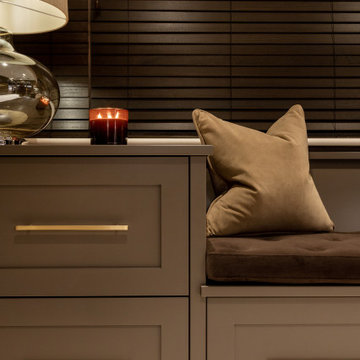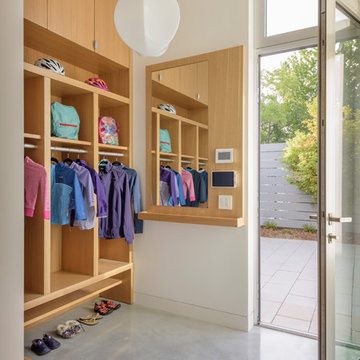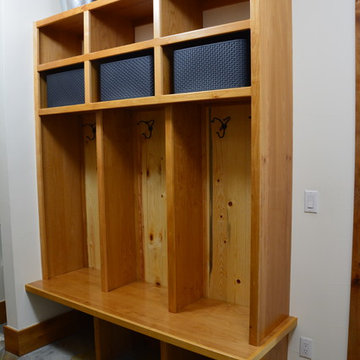954 Billeder af opbevaring og garderobe med brune skabe og skabe i slidt træ
Sorter efter:Populær i dag
101 - 120 af 954 billeder
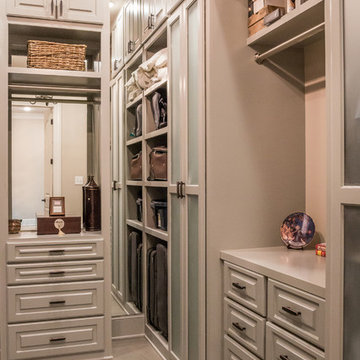
This is a new construction custom home in a new subdivision outside of Hattiesburg. It's brick with custom interior finishes throughout. Granite, painted cabinetry, tile and wood flooring, brick and beam accents, crown moldings, covered porches, and new landscaping makes this new house a dream home.
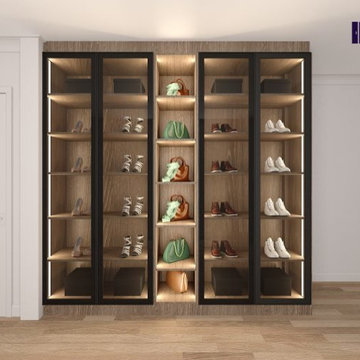
Our beautifully designed glass & wooden wardrobes are available in Brown Orleans Oak & Sepia Gladstone Oak finish. With bespoke internal light and custom shelving, you can add our corner fitted wardrobe with glass door wardrobes to your interior. Call our team at 0203 397 8387 and book your free design visit. Also, check out our all-new Corner Wardrobes with Island and shop now.
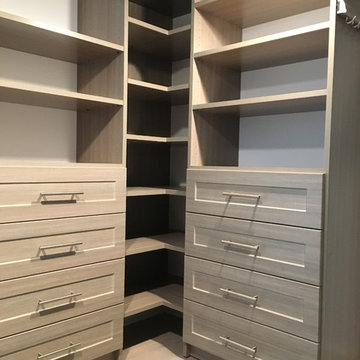
Tricky ceilings in this Fair Haven, NJ attic. No problem, we've used every inch of space to give you the most bang for your buck.

Inspired by the iconic American farmhouse, this transitional home blends a modern sense of space and living with traditional form and materials. Details are streamlined and modernized, while the overall form echoes American nastolgia. Past the expansive and welcoming front patio, one enters through the element of glass tying together the two main brick masses.
The airiness of the entry glass wall is carried throughout the home with vaulted ceilings, generous views to the outside and an open tread stair with a metal rail system. The modern openness is balanced by the traditional warmth of interior details, including fireplaces, wood ceiling beams and transitional light fixtures, and the restrained proportion of windows.
The home takes advantage of the Colorado sun by maximizing the southern light into the family spaces and Master Bedroom, orienting the Kitchen, Great Room and informal dining around the outdoor living space through views and multi-slide doors, the formal Dining Room spills out to the front patio through a wall of French doors, and the 2nd floor is dominated by a glass wall to the front and a balcony to the rear.
As a home for the modern family, it seeks to balance expansive gathering spaces throughout all three levels, both indoors and out, while also providing quiet respites such as the 5-piece Master Suite flooded with southern light, the 2nd floor Reading Nook overlooking the street, nestled between the Master and secondary bedrooms, and the Home Office projecting out into the private rear yard. This home promises to flex with the family looking to entertain or stay in for a quiet evening.
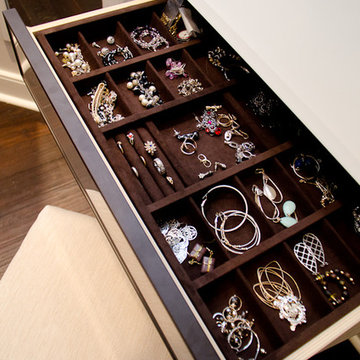
Designer: Susan Martin-Gibbons
Photography: Pretty Pear Photography
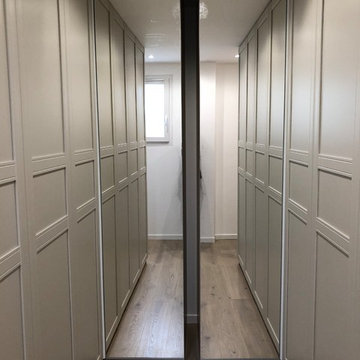
Architecture d'Intérieur Décoration h(O)meAttitudes by Sylvie Grimal
Crédit photo Sylvie Grimal
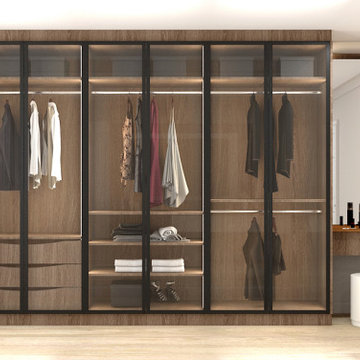
Hinged Glass Wardrobe in brown orlean oak natural dijon walnut. To order, call now at 0203 397 8387 & book your Free No-obligation Home Design Visit.
954 Billeder af opbevaring og garderobe med brune skabe og skabe i slidt træ
6
