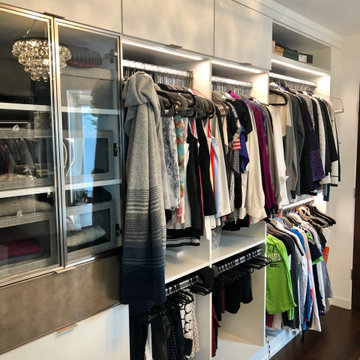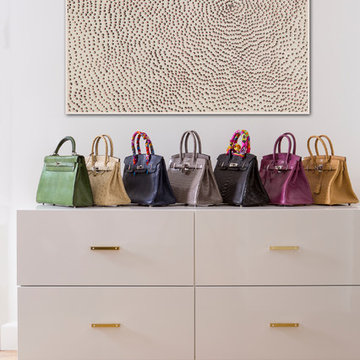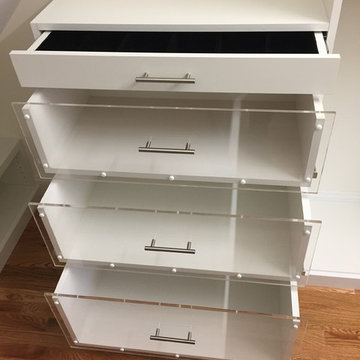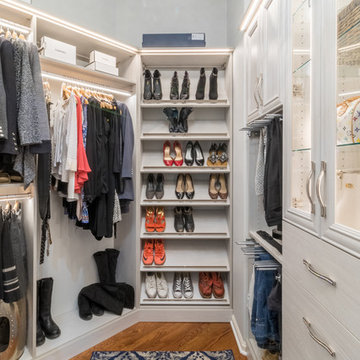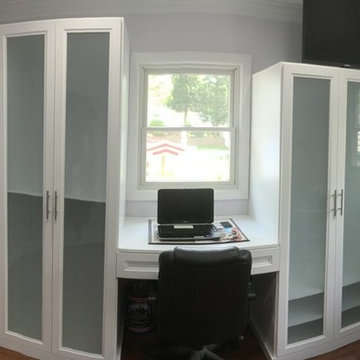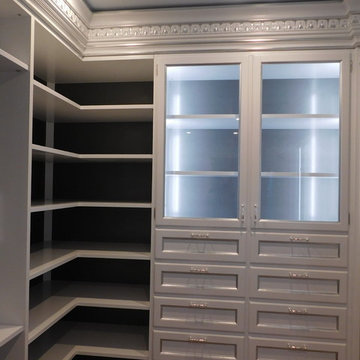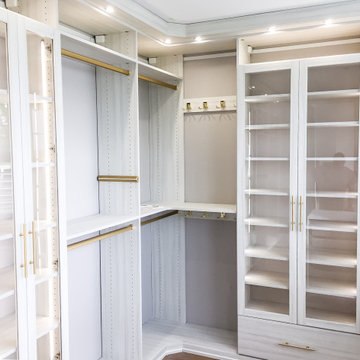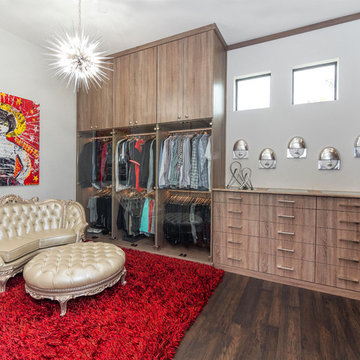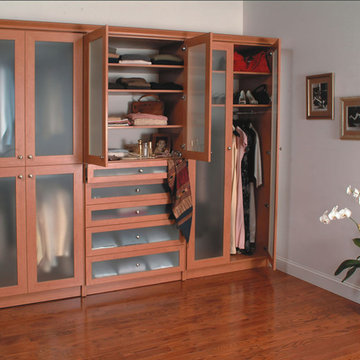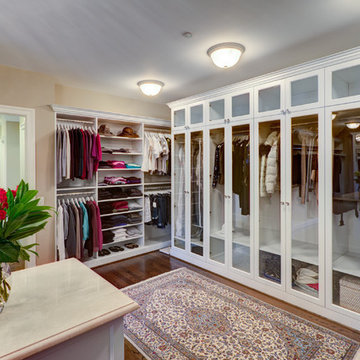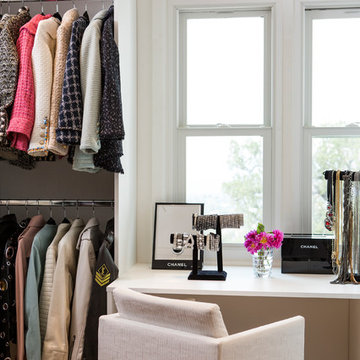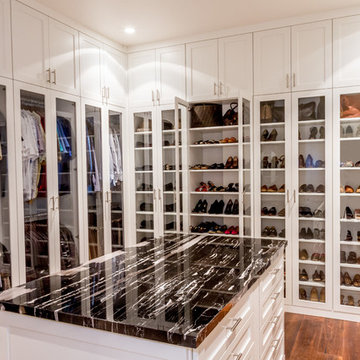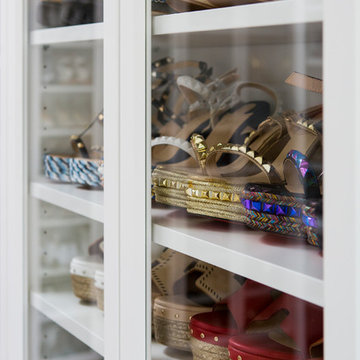351 Billeder af opbevaring og garderobe med glaslåger og mellemfarvet parketgulv
Sorteret efter:
Budget
Sorter efter:Populær i dag
141 - 160 af 351 billeder
Item 1 ud af 3
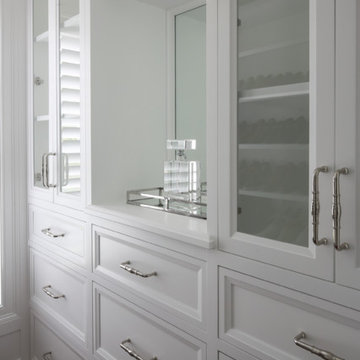
This master suite truly embodies the essence of “Suite Sophistication”. Each detail was designed to highlight the refined aesthetic of this room. The gray toned color scheme created an atmosphere of sophistication, highlighted by touches of lavender and deep purples for rich notes. We surrounded the room in exquisite custom millwork on each wall, adding texture and elegance. Above the bed we created millwork that would exactly feature the curves of the headboard. Topped with custom bedding and pillows the bed perfectly reflects both the warm and cool tones of the room. As the eye moves to the corner, it holds alluring lush seating for our clients to lounge in after a long day, beset by two impeccable gold and beaded chandeliers. From this bedroom our client may slide their detailed pocket doors, decorated with Victorian style windowpanes, and be transported into their own dream closet. We left no detail untouched, creating space in lighted cabinets for his & her wardrobes, including custom fitted spaces for all shoes and accessories. Embellished with our own design accessories such as grand glass perfume bottles and jewelry displays, we left these clients wanting for nothing. This picturesque master bedroom and closet work in harmony to provide our clients with the perfect space to start and end their days in a picture of true sophistication.
Custom designed by Hartley and Hill Design. All materials and furnishings in this space are available through Hartley and Hill Design. www.hartleyandhilldesign.com 888-639-0639
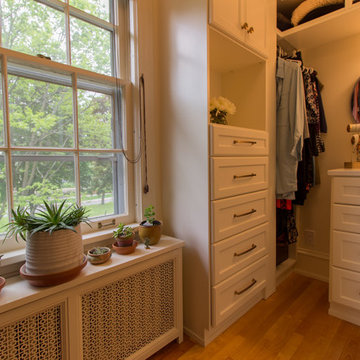
This 1903 home is full of character and traditional elements like detailed paneling, crown molding and hardware. The clients’ master bathroom did not share this charm and after a plumbing leak in the shower, it was time to make an update. We designed the bathroom to mimic the traditional style of the rest of the home and create a cohesive feel. Wood paneling on the walls was matched to paneling in the stairwell, old style cement tiles, subway tile and antique style fixtures were selected to enhance the feeling that the bathroom had been there since 1903. A walk-in closet room was also created, and finished out by California Closets. The master suite is now a traditional, modern day beauty. Designed by Natalie Hanson. See full details (including before photos) at http://www.castlebri.com/bathrooms/project-3263-1/
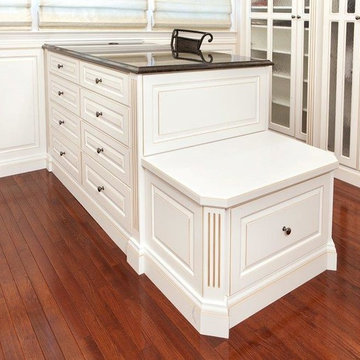
White melamine with walnut glaze and raised panel. Positioning of the cabinets helped give this room balance. There is varied height and depth. LED up lighting in arched opening and inside glass door cabinets. Peninsula with seating and drawers. Carey Ekstrom/ Designer for Closet Organizing Systems
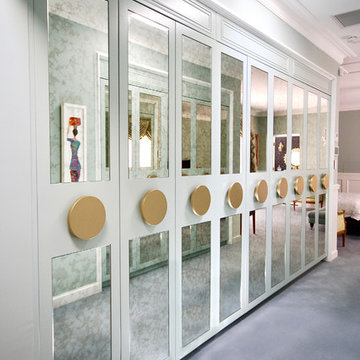
DESIGNER HOME.
- Custom polyurethane doors 'satin' finish, with 'antique mirror' inserts
- Custom round handles
- Polytec 'Jamaican Walnut' interior
- All fitted with Blum hardware
Sheree Bounassif, Kitchens By Emanuel
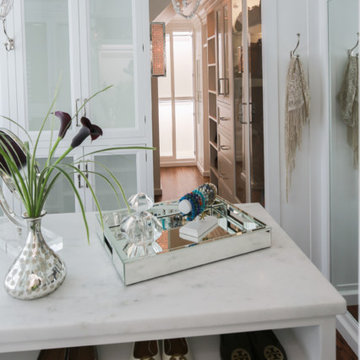
This master suite truly embodies the essence of “Suite Sophistication”. Each detail was designed to highlight the refined aesthetic of this room. The gray toned color scheme created an atmosphere of sophistication, highlighted by touches of lavender and deep purples for rich notes. We surrounded the room in exquisite custom millwork on each wall, adding texture and elegance. Above the bed we created millwork that would exactly feature the curves of the headboard. Topped with custom bedding and pillows the bed perfectly reflects both the warm and cool tones of the room. As the eye moves to the corner, it holds alluring lush seating for our clients to lounge in after a long day, beset by two impeccable gold and beaded chandeliers. From this bedroom our client may slide their detailed pocket doors, decorated with Victorian style windowpanes, and be transported into their own dream closet. We left no detail untouched, creating space in lighted cabinets for his & her wardrobes, including custom fitted spaces for all shoes and accessories. Embellished with our own design accessories such as grand glass perfume bottles and jewelry displays, we left these clients wanting for nothing. This picturesque master bedroom and closet work in harmony to provide our clients with the perfect space to start and end their days in a picture of true sophistication.
Custom designed by Hartley and Hill Design. All materials and furnishings in this space are available through Hartley and Hill Design. www.hartleyandhilldesign.com 888-639-0639
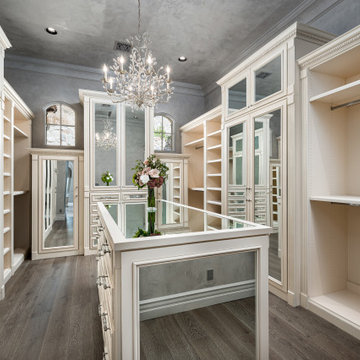
This master closet is goals!! We especially love all of the crown molding detail and the custom-mirrored built-ins throughout.
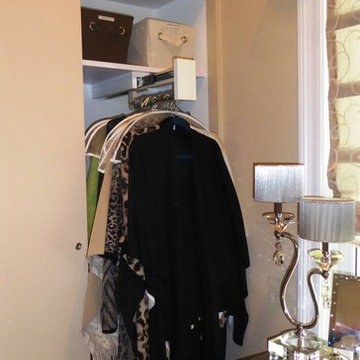
Freestanding wardrobe for jackets whch pull out for easy access Leslie Halsall
351 Billeder af opbevaring og garderobe med glaslåger og mellemfarvet parketgulv
8
