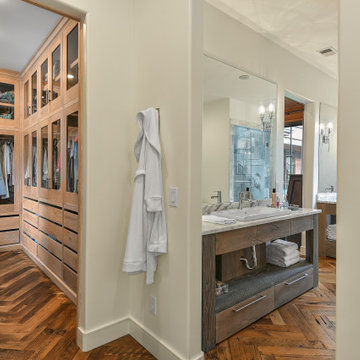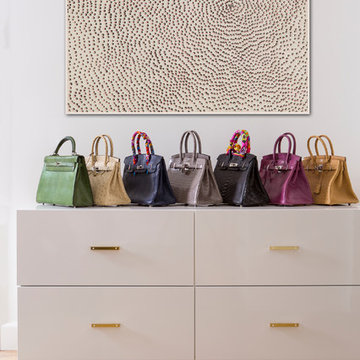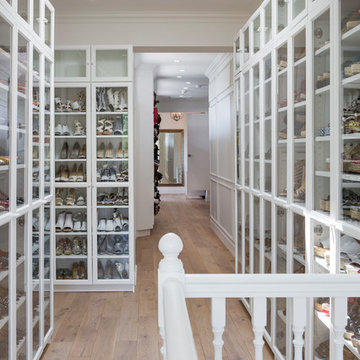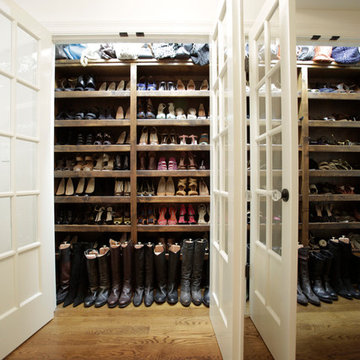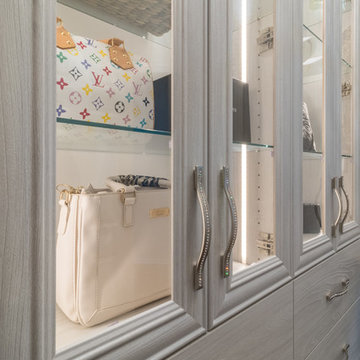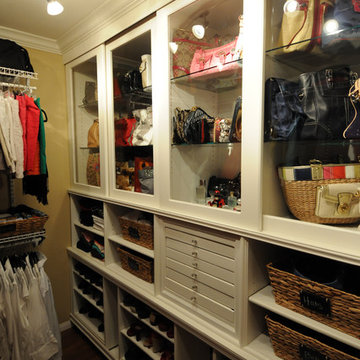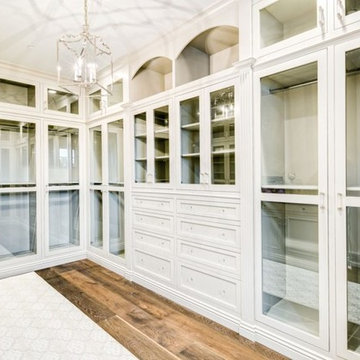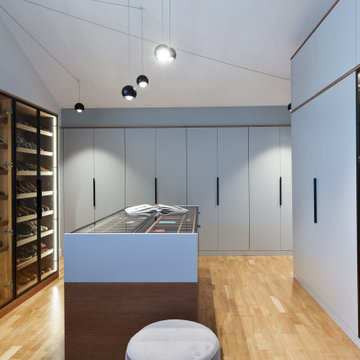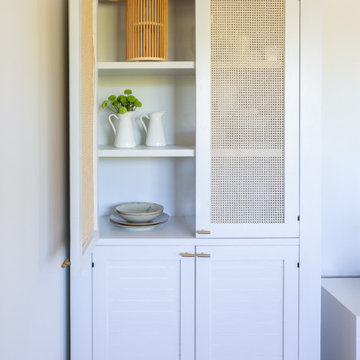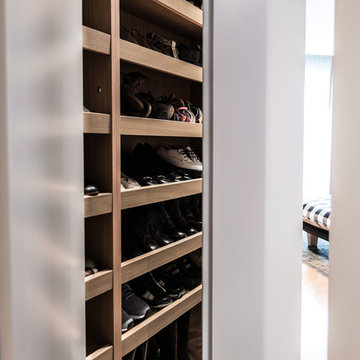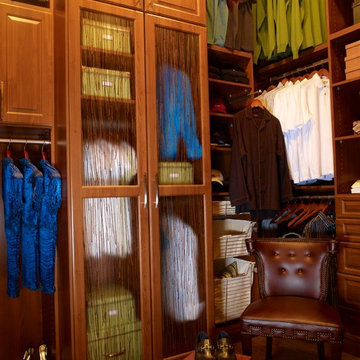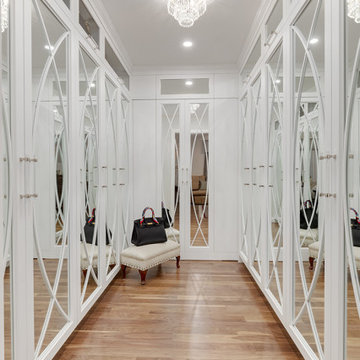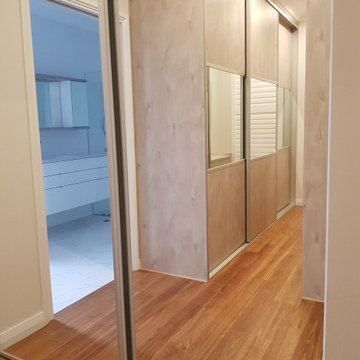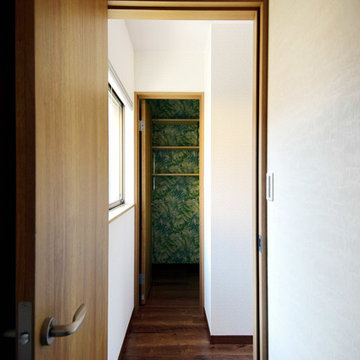351 Billeder af opbevaring og garderobe med glaslåger og mellemfarvet parketgulv
Sorteret efter:
Budget
Sorter efter:Populær i dag
161 - 180 af 351 billeder
Item 1 ud af 3
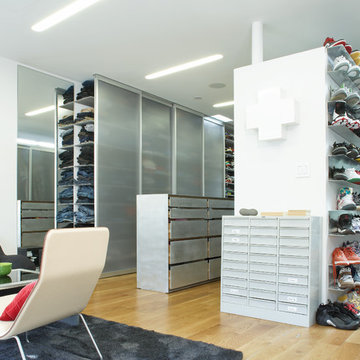
In this classic Brooklyn brownstone, Slade Architecture designed a modern renovation for an active family. This master bedroom is a relaxing retreat in neutrals with an incredible walk through closet.
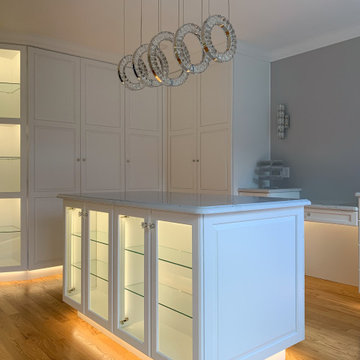
This classy and elegant Dressing Room is pure perfection. It is a combination of glamor and luxury. Created out of two smaller rooms, the new Dressing Room is spacious and bright. It has three windows pouring natural light into the room. Custom floor to ceiling white cabinets and a center island provide ample storage for all wardrobe items including shoes, purses, accessories, and jewelry. Some of the cabinets have glass doors and glass shelves. They are illuminated by LED strip lights on a dimmer to display the most precious pieces. Cozy window seat with roll-out drawers underneath offers additional functional storage. Crystal door knobs, crystal wall sconces, and crystal chandelier above the island are striking elements creating feminine sparkle to the design. Carrara marble looking counter tops are made of high-end quartz. Overall color scheme is neutral and timeless. The room looks warm and inviting because of rich hardwood floor and under cabinet toe-kick perimeter lighting.
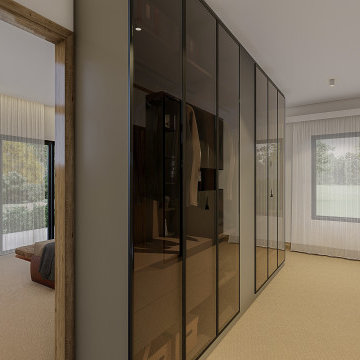
Walk through robe that links the bedroom space with the ensuite. Lovely windows frame the views and allow air flow.
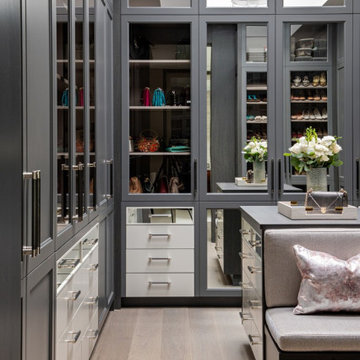
This stunning custom build home is nestled on a picturesque tree-lined street in Oakville. We met the clients at the beginning stages of designing their dream home. Their objective was to design and furnish a home that would suit their lifestyle and family needs. They love to entertain and often host large family gatherings.
Clients wanted a more transitional look and feel for this house. Their previous house was very traditional in style and décor. They wanted to move away from that to a much more transitional style, and they wanted a different colour palette from the previous house. They wanted a lighter and fresher colour scheme for this new house.
Collaborating with Dina Mati, we crafted spaces that prioritize both functionality and timeless aesthetics.
For more about Lumar Interiors, see here: https://www.lumarinteriors.com/
To learn more about this project, see here: https://www.lumarinteriors.com/portfolio/oakville-transitional-home-design
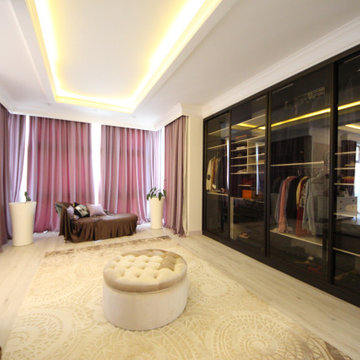
Дом в стиле арт деко, в трех уровнях, выполнен для семьи супругов в возрасте 50 лет, 3-е детей.
Комплектация объекта строительными материалами, мебелью, сантехникой и люстрами из Испании и России.
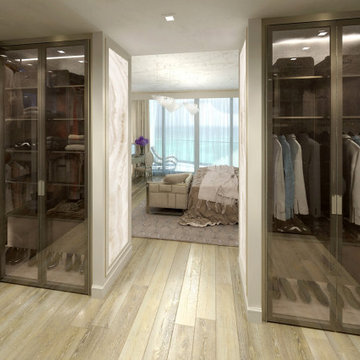
The main goal of the project was to emphasize the fantastic panoramic view of the bay. Therefore, we used the minimalist style when creating the interior of the apartment.
351 Billeder af opbevaring og garderobe med glaslåger og mellemfarvet parketgulv
9
