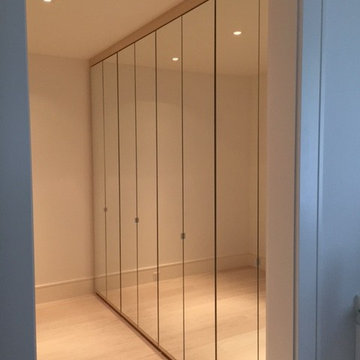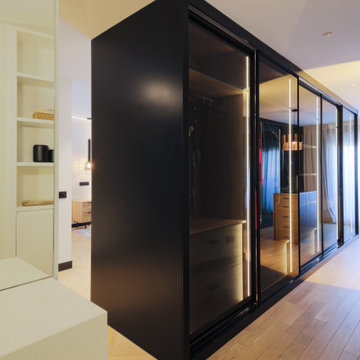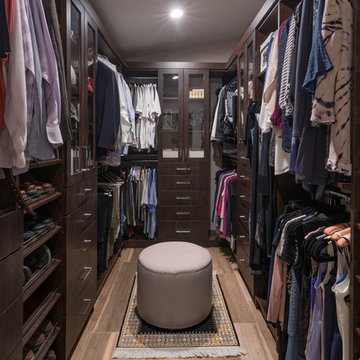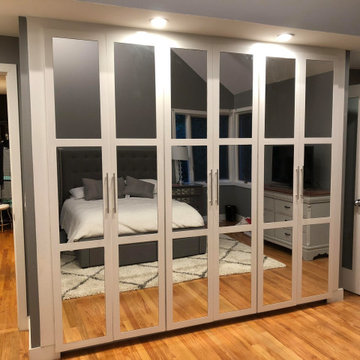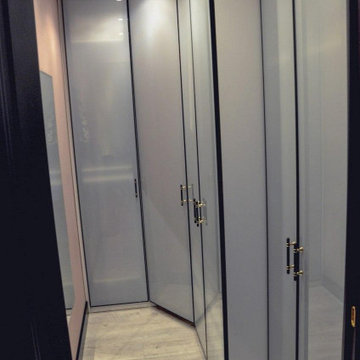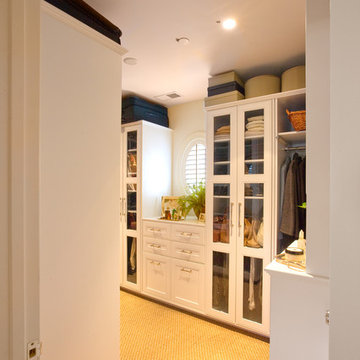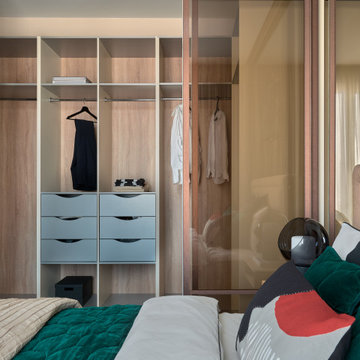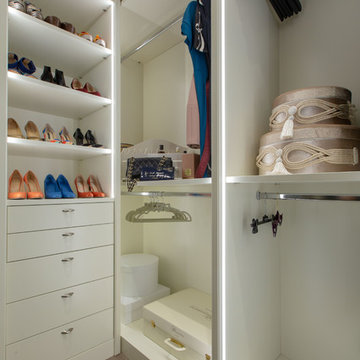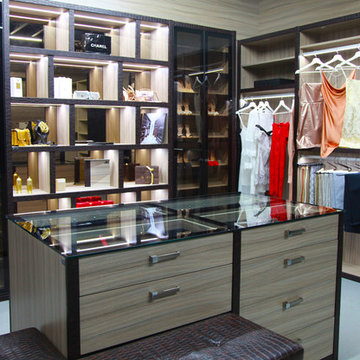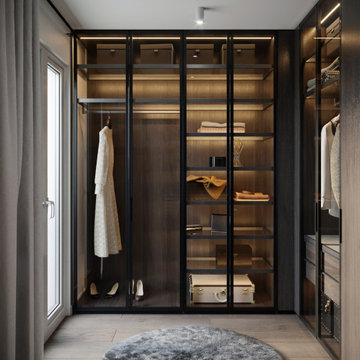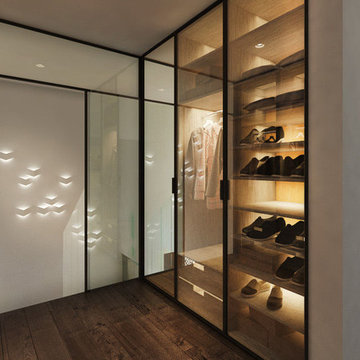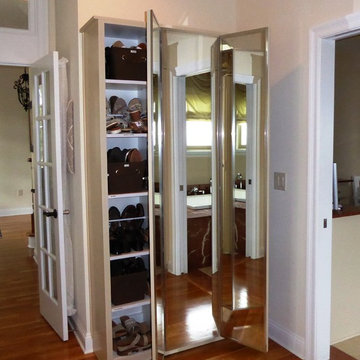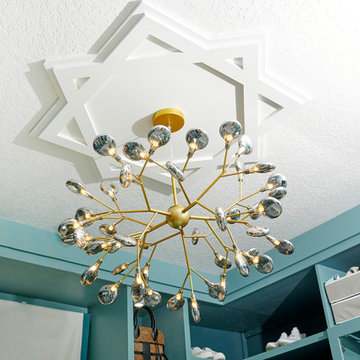265 Billeder af opbevaring og garderobe med glaslåger
Sorteret efter:
Budget
Sorter efter:Populær i dag
41 - 60 af 265 billeder
Item 1 ud af 3
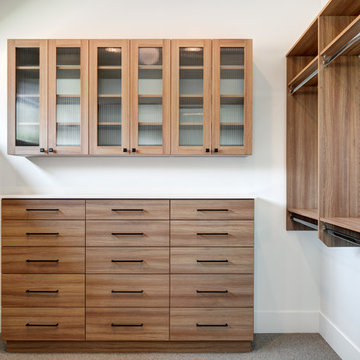
Interior Designer: Simons Design Studio
Builder: Magleby Construction
Photography: Alan Blakely Photography
Closet Connection
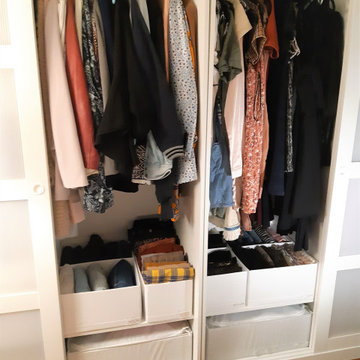
De l'autre côté de la chambre, la grande armoire regroupe maintenant l'ensemble des vêtements de la jeune femme.
Un tri important suivi d'une organisation des rangements a eu lieu.
Les penderies accueillent, par catégories, les vêtements fragiles et/ou trop souples pour être pliés. Des étagères et des organiseurs intérieurs ont été rajoutés pour optimiser l'espace, rendre accessible l'ensemble des vêtements et faciliter le choix au quotidien.
Au bas des armoires, espaces moins faciles d'accès, des bacs de rangements ont été installés pour stocker cintres en surplus, vêtements souvenirs et couvertures supplémentaires.
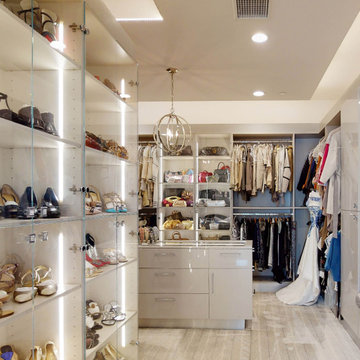
Modern design custom master closet features LED accent lighting and display areas. Vertical LED task lighting lights up display shoe and handbag areas. The custom island features glass display top and storage. The built-in bench with comfy cushion top and drawer storage is a great addition to the design.
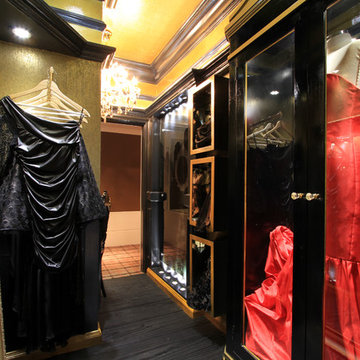
Small space to make a luxury closet with dressing. Espeçao small in black and gold colors, black wood floors, black furniture, golden wallpaper, golden crystal chandelier and ceiling painted with glitter.
Pequeno espaço para fazer um closet de luxo com penteadeira. Espeçao pequeno nas cores pretas e dourado, piso em madeira preta, mobiliario preto, papel de parede dourado, lustre de cristal dourado e teto pintado com gliter.
Arquiteta Cristiane Schneider e Arquiteta Natasha Simões Pires
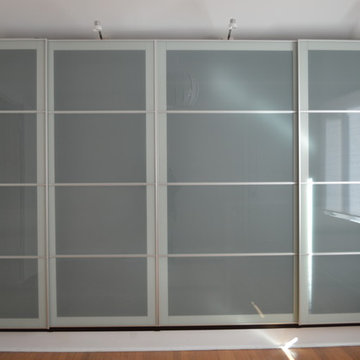
In many older homes in Seattle, closet space is in short supply. By opening up one wall in the "master" bedroom of this 1927 home (as shown in one of the project photos), we were able to provide the homeowners with a storage solution that didn't eat into any of the existing floor space. We modified Ikea cabinets to fit under the sloped roof, insulating the exterior wall at the same time. The homeowners were able to customize the interior of the closets to their liking.
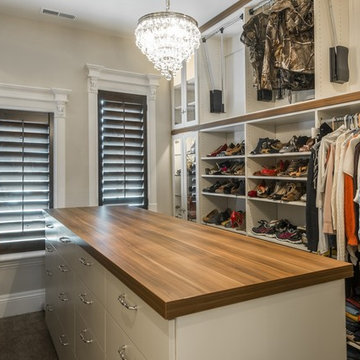
A large master bedroom closet featuring an island with storage, a chandelier, wooden plantation shutters on the windows complete with ornate white window trim.
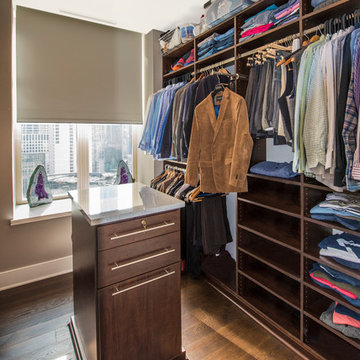
Closet design by Tim Higbee of Closet Works:
"His" side of the closet features a lot of shelving for organizing and storing a large collection of sweaters. Custom pull-outs for ties, pants and a valet pole increase functionality by allowing more items to be stored in a small space and keeping it all accessible so that it is quick and easy to find what you are looking for.
photo - Cathy Rabeler
265 Billeder af opbevaring og garderobe med glaslåger
3
