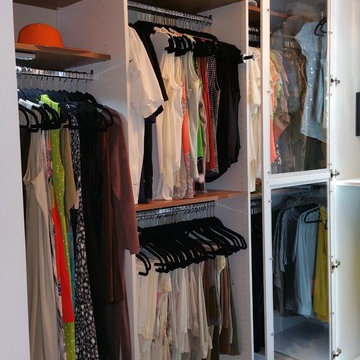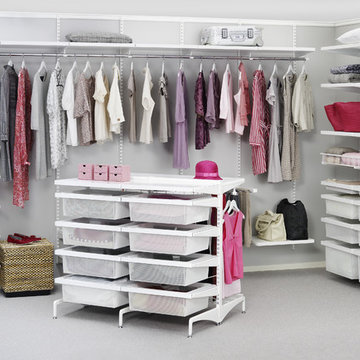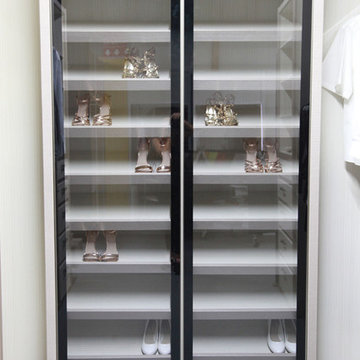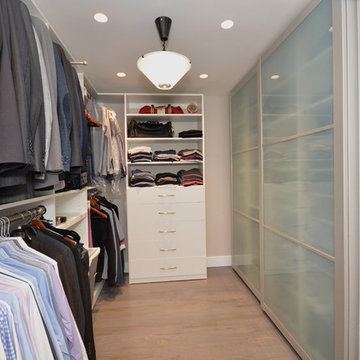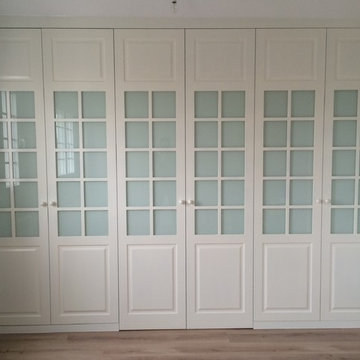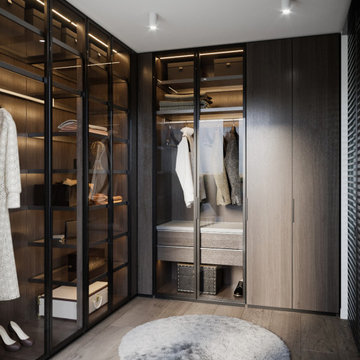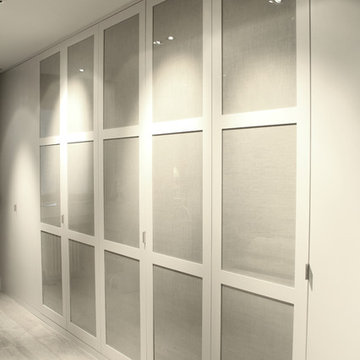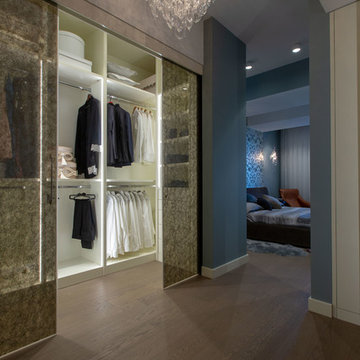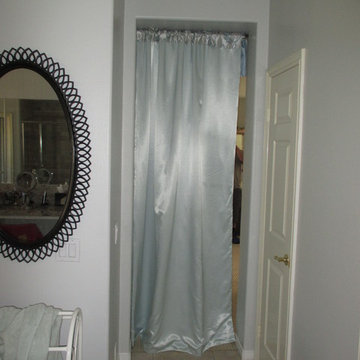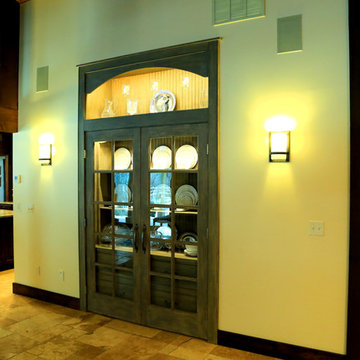265 Billeder af opbevaring og garderobe med glaslåger
Sorteret efter:
Budget
Sorter efter:Populær i dag
61 - 80 af 265 billeder
Item 1 ud af 3
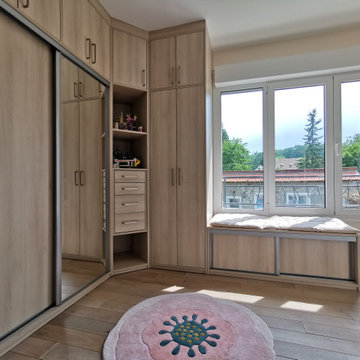
L’idée de ce projet est de travailler une décoration délicate et lumineuse, pour obtenir une chambre apaisante. Un mariage de teintes pastels pour offrir un espace doux et harmonieux.
L’ambiance féérique et enfantin, soulignera avec finesse les touches de modernité présentes par l’aménagement sur-mesure de la pièce.
La partie nuit se positionnera avec un lit superposé pour optimiser l’espace, situé « côté nord » afin de garantir un sommeil profond et réparateur. Un papier peint floral aux couleurs raffinées dessinera le lit afin de délimiter et structurer son emplacement.
Un dressing sur-mesure offrira du rangement tout hauteur pour gagner en fonctionnalité. Il prendra place sur l’emplacement de l’ancienne cheminée, ce qui permettra de conserver la partie pierre au sol sans prévoir son remplacement. Dans la continuité, un banc intégrant du rangement, soulignera une partie de la fenêtre trois vantaux et permettra une détente lecture avec vue sur le jardin.
Les murs recevront une peinture biosourcée couleur « Bouton de Rose » et des cadres au dessin féérique se placerons par touche.
Grâce à la verrière, l’ouverture sur l’extérieur laissera un espace baigné de lumière naturelle, cependant des points lumineux artificiel se rajouteront pour compléter l’éclairage dans la chambre et le couloir.
Une chambre pleine de douceur avec un aménagement et une décoration épurée.
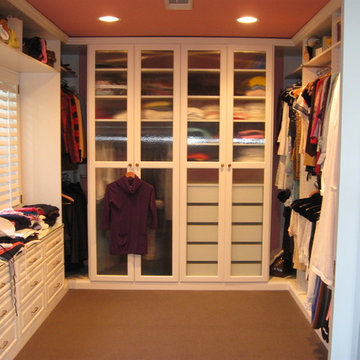
White Melamine, Thermo Foil Doors with glass inserts. Thermo foil crown and base moldings
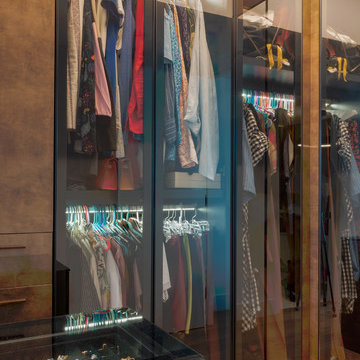
You can find what you need easily thanks to glass doors! Custom options - we can make clean, tinted or frosted glass.
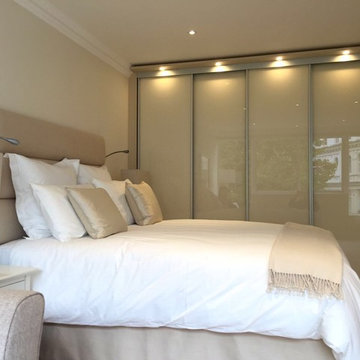
4 door bespoke wardrobe, with LED spotlights fitted outside the glass doors.
Custom made desk, and TV unit system with a clever storage solution.
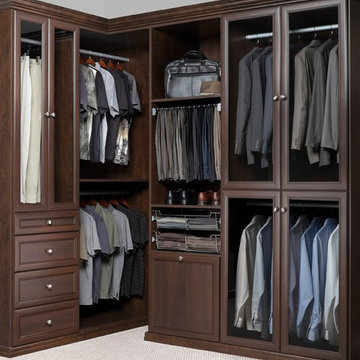
Tim Melton Modern closet with glass doors, baskets, hamper with cover door, drawers, base molding and crown molding
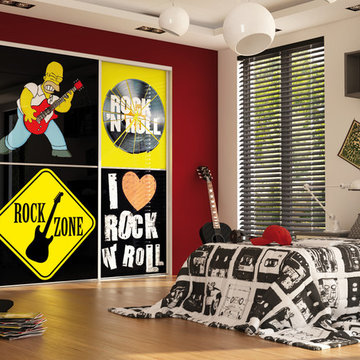
Elegant sliding doors can be made to order with choice of styles for the aluminum handles. The doors can accommodate a variety of panel materials including wood products that match the closet interior, or glass products including mirror, decorative acrylic panels, or custom printed panels. Choose one solid panel or break up the panel into sections with contrasting colors or materials.
Photo by Sevroll
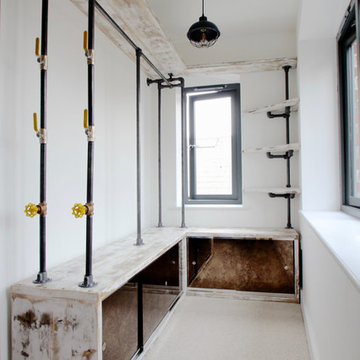
Невероятно стильная гардеробная в стиле fusion. Амбарное дерево в сочетании c золотыми элементами выглядит очень интересно и современно. За счет открытой планировки такая гардеробная не выглядит громоздко. Чтобы заказать такую гардреробную, вам нужно написать или позвонить нам.
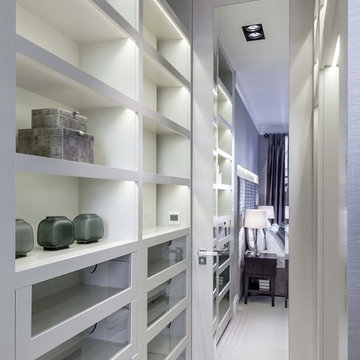
A walk-through dressing room to the en-suite bathroom. We used a custom full height door with large mirror to open the space and accent lighting too add brightness. The drawers have glass fronts to make it easy to find items of clothing.
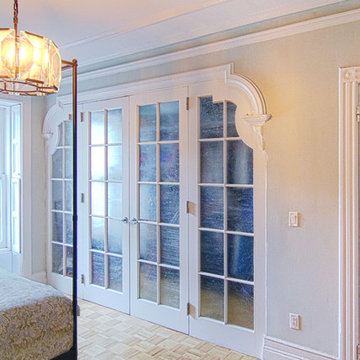
photos by Pedro Marti
For this project the client hired us to renovate the top unit of this two family brownstone located in the historic district of Bedstuy in Brooklyn, NY. The upper apartment of the house is a three story home of which the lower two floors were fully renovated. The Clients wanted to keep the historic charm and original detail of the home as well as the general historic layout. The main layout change was to move the kitchen from the top floor to what was previously a living room at the rear of the first floor, creating an open dining/kitchen area. The kitchen consists of a large island with a farmhouse sink and a wall of paneled white and gray cabinetry. The rear window in the kitchen was enlarged and two large French doors were installed which lead out to a new elevated ipe deck with a stair that leads down to the garden. A powder room on the parlor floor from a previous renovation was reduced in size to give extra square footage to the dining room, its main feature is a colorful butterfly wallpaper. On the second floor The existing bedrooms were maintained but the center of the floor was gutted to create an additional bathroom in a previous walk-in closet. This new bathroom is a large ensuite masterbath featuring a multicolored glass mosaic tile detail adjacent to a more classic subway tile. To make up for the lost closet space where the masterbath was installed we chose to install new French swinging doors with historic bubble glass beneath an arched entry to an alcove in the master bedroom thus creating a large walk-in closet while maintaining the light in the room.
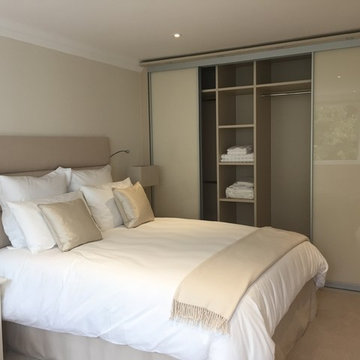
4 door bespoke wardrobe, with LED spotlights fitted outside the glass doors.
Custom made desk, and TV unit system with a clever storage solution.
265 Billeder af opbevaring og garderobe med glaslåger
4
