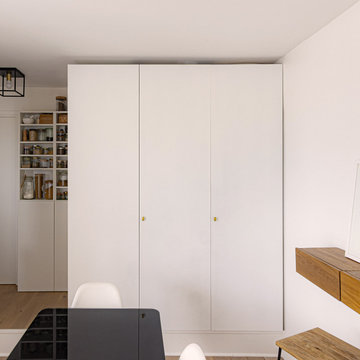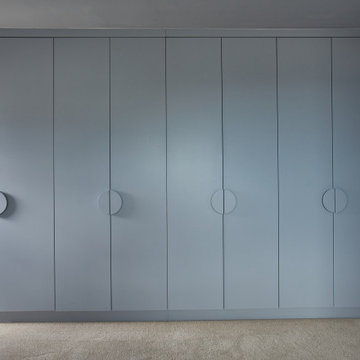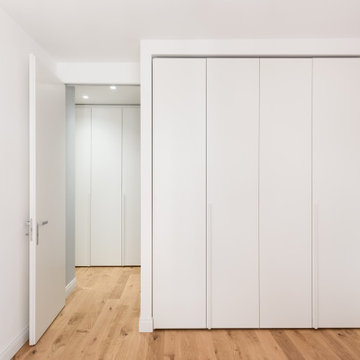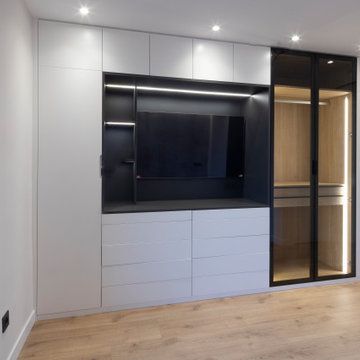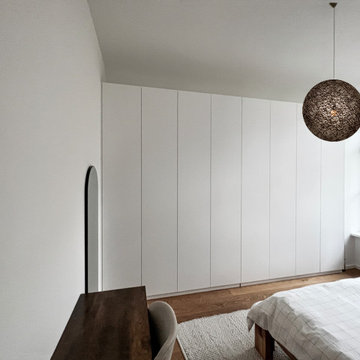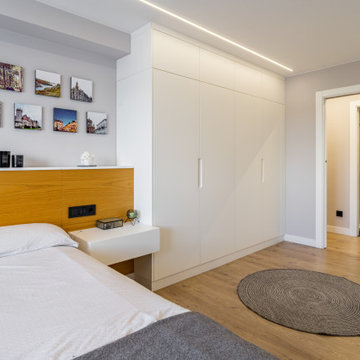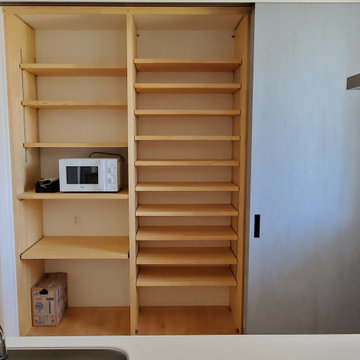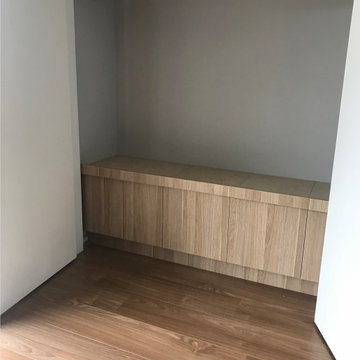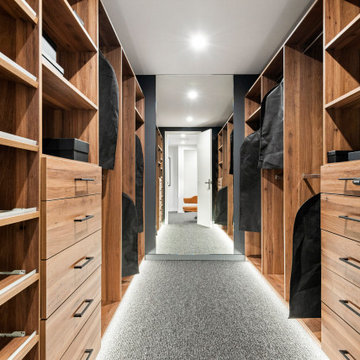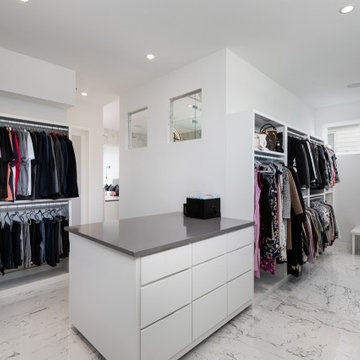921 Billeder af opbevaring og garderobe med glatte skabsfronter
Sorteret efter:
Budget
Sorter efter:Populær i dag
61 - 80 af 921 billeder
Item 1 ud af 3
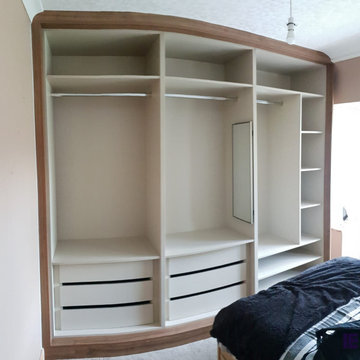
Our oak wardrobes with sliding doors and a practical pull-out mirror are the perfect way to add style and storage to your bedroom. The subtle curved design and rich brown textured finish add a touch of elegance to your space, while the pull-out mirror makes it easy to check your appearance before you go out.
This wardrobe is also very functional, with plenty of space to store your clothes and accessories. The sliding doors make it easy to access your belongings, and the pull-out mirror is a great way to maximise your space.
If you want a stylish and functional wardrobe, our oak wardrobes with sliding doors and a practical pull-out mirror are a great option.
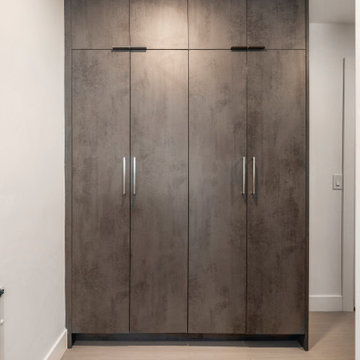
Elevate your lifestyle by keeping the chaotic demands of modern life to a minimum with a simple Scandinavian-style custom cabinets and closet to keep brings joy and function by keeping everything on hand but organized.
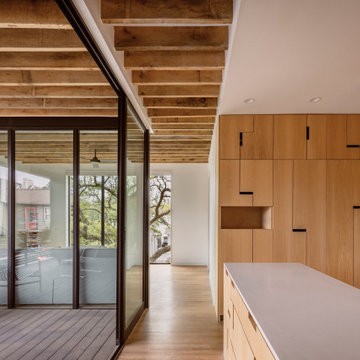
Throughout the house, irregularly shaped millwork door panels overlap with adjacent cabinet boxes to create interlocking planes. Staggered gaps in cabinet doors and drawers serve as handles, creating playful patterns.
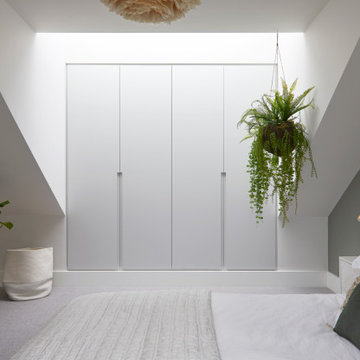
The pitch roof, lends itself to a feature colour in this otherwise grownup children’s bedroom. The joinery and wall colour is the same to create a seamless run between the walls.
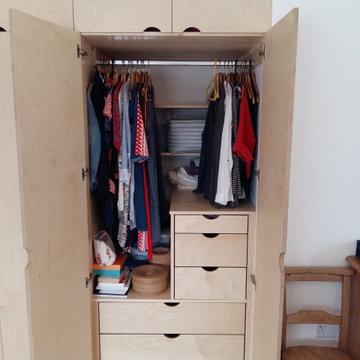
Fitted wardrobe in birch ply to fit the recess.
It was fitted with deep drawers and shelves to maximise the storage space. The drawers are fitted with dividers to keep them tidy.
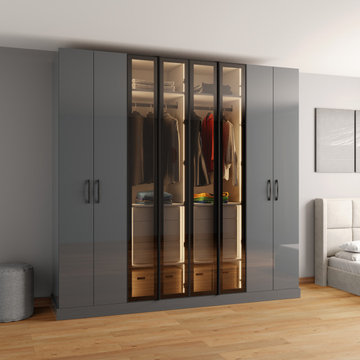
High gloss dark gray acrylic finish
Gray glass doors with black, self-handled aluminum doors.
Pi Acrylic Series come with high-gloss or soft-touch matt finish doors and black or silver aluminum door & handle options
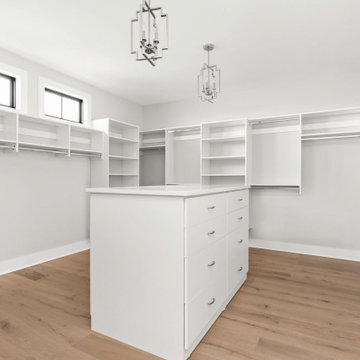
Walk-in closet for master with white oak engineered hardwood flooring and custom closet concept with island.
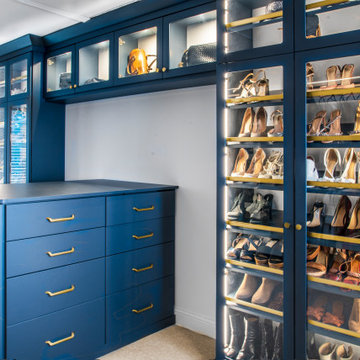
Right wall of luxury, custom walk-in closet. Features shown include a built-in peninsula/island that juts out from the wall surrounded by shoe storage. The shoes are enclosed behind glass door cabinets with integrated LED closet lighting system. The built-ins and cabinetry are finished in a gray-blue color accented by matte gold hardware.
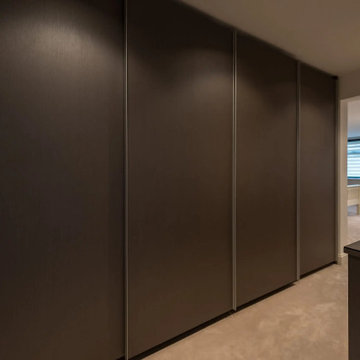
Just think of saving the wall space and keeping all your clothes arranged beautifully in a fully customised Built-in Wardrobe, amazing, isn’t it? Our project in Harrow on the hill, London was a fully customised built-in wardrobe with sliding wardrobe option for the bedroom. The client wanted to use the maximum available space for keeping his essentials in the bedroom. We suggested him the Sliding Wardrobes, through which he made use of the entire available space.
The interiors of the Fitted Bedroom were suited to a dark coloured wardrobe and we introduced to him our grey shaded sliding wardrobe. The client also wished to have a unique and classy bathroom and we helped him in achieving the desired look with a pleasant grey finish. The lighting and mirrors were so perfect for the bathroom and the client loved it.
Our designer team visited the location and by considering the requirements, we incorporated our innovative designs to the bedroom. In addition to being a proper storage solution, the designs were aesthetically beautiful and the client was extremely satisfied with our services.
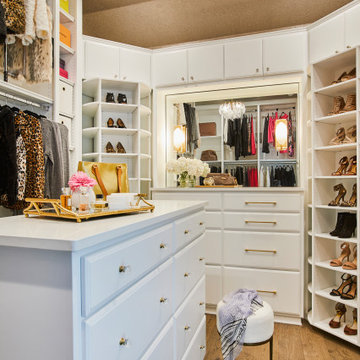
Our Ridgewood Estate project is a new build custom home located on acreage with a lake. It is filled with luxurious materials and family friendly details.
921 Billeder af opbevaring og garderobe med glatte skabsfronter
4
