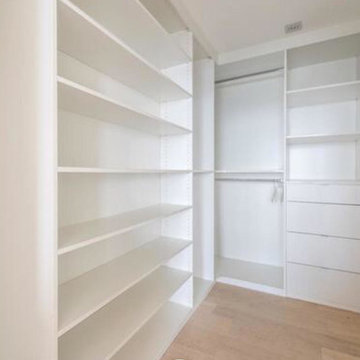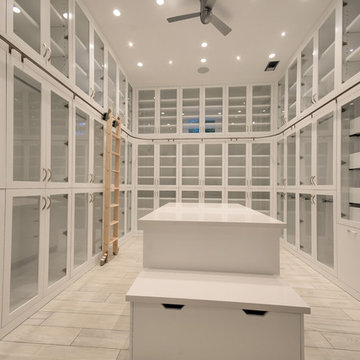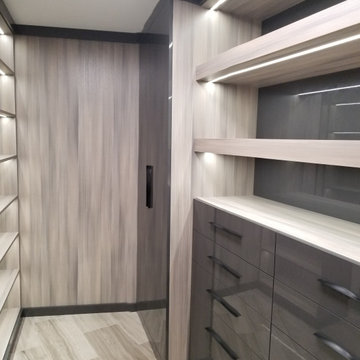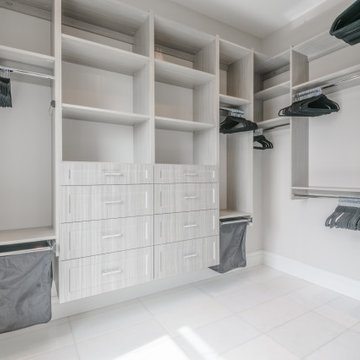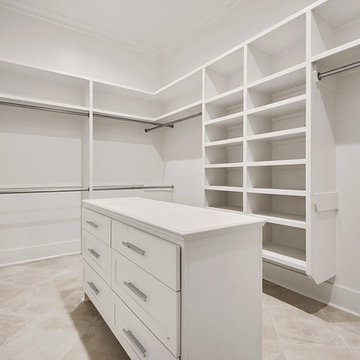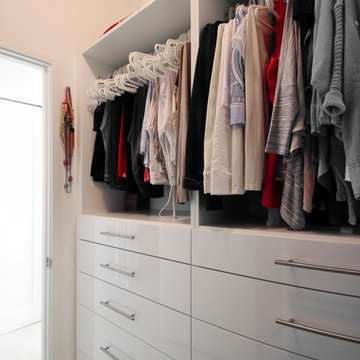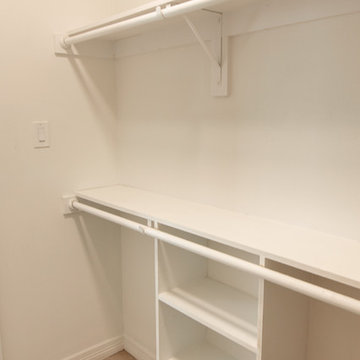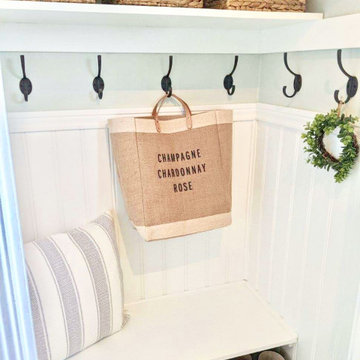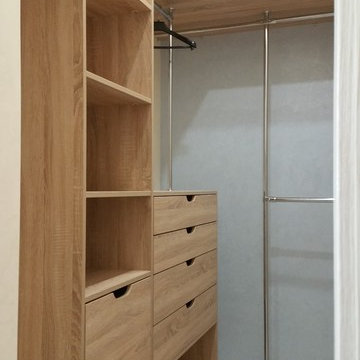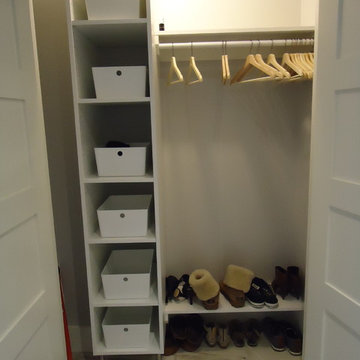1.590 Billeder af opbevaring og garderobe med gulv af porcelænsfliser
Sorteret efter:
Budget
Sorter efter:Populær i dag
81 - 100 af 1.590 billeder
Item 1 ud af 2
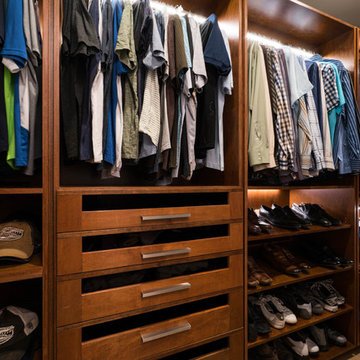
"His" Custom Walk In Closet / Maple Wood with LED hanging rod.Photographed by Third Act Media.
Great amount of storage for anyone to use day-to-day.
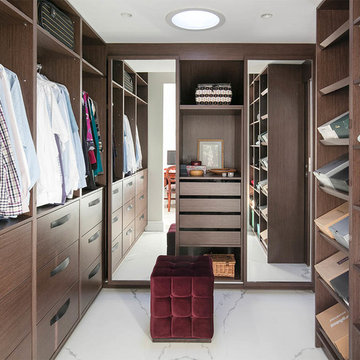
The spacious, made to measure walk-in wardrobe is a generous size for a couple to enjoy. Estatuario porcelain tiles continues from the en-suite master bathroom and through to the bedroom a great contrast to the rich walnut veneer wardrobe.
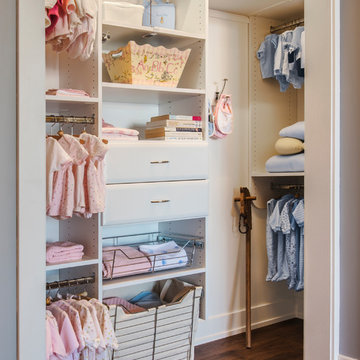
This design utilizes the deep return of this kids reach-in closet to its maximum capacity. With deeper cabinetry on the rear wall and extra hanging and shelving on the return wall the storage capacity of this closet is maximized.
Custom Closets Sarasota County Manatee County Custom Storage Sarasota County Manatee County
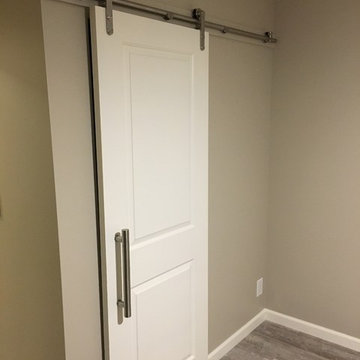
A solid core raised panel closet door installed with simple, cleanly designed stainless steel barn door hardware. The hidden floor mounted door guide, eliminates the accommodation of door swing radius while maximizing bedroom floor space and affording a versatile furniture layout. Wood look distressed porcelain plank floor tile flows seamlessly from the bedroom into the closet with a privacy lock off closet and custom built-in shelving unit.
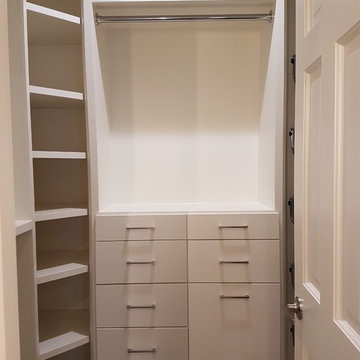
Xtreme Renovations, LLC has completed another amazing Master Bathroom Renovation for our repeat clients in Lakewood Forest/NW Harris County.
This Project required transforming a 1970’s Constructed Roman Themed Master Bathroom to a Modern State-of-the-Art Master Asian-inspired Bathroom retreat with many Upgrades.
The demolition of the existing Master Bathroom required removing all existing floor and shower Tile, all Vanities, Closest shelving, existing Sky Light above a large Roman Jacuzzi Tub, all drywall throughout the existing Master Bath, shower enclosure, Columns, Double Entry Doors and Medicine Cabinets.
The Construction Phase of this Transformation included enlarging the Shower, installing new Glass Block in Shower Area, adding Polished Quartz Shower Seating, Shower Trim at the Shower entry and around the Shower enclosure, Shower Niche and Rain Shower Head. Seamless Glass Shower Door was included in the Upgrade.
New Drywall was installed throughout the Master Bathroom with major Plumbing upgrades including the installation of Tank Less Water Heater which is controlled by Blue Tooth Technology. The installation of a stainless Japanese Soaking Tub is a unique Feature our Clients desired and added to the ‘Wow Factor’ of this Project.
New Floor Tile was installed in the Master Bathroom, Master Closets and Water Closet (W/C). Pebble Stone on Shower Floor and around the Japanese Tub added to the Theme our clients required to create an Inviting and Relaxing Space.
Custom Built Vanity Cabinetry with Towers, all with European Door Hinges, Soft Closing Doors and Drawers. The finish was stained and frosted glass doors inserts were added to add a Touch of Class. In the Master Closets, Custom Built Cabinetry and Shelving were added to increase space and functionality. The Closet Cabinetry and shelving was Painted for a clean look.
New lighting was installed throughout the space. LED Lighting on dimmers with Décor electrical Switches and outlets were included in the Project. Lighted Medicine Cabinets and Accent Lighting for the Japanese Tub completed this Amazing Renovation that clients desired and Xtreme Renovations, LLC delivered.
Extensive Drywall work and Painting completed the Project. New sliding entry Doors to the Master Bathroom were added.
From Design Concept to Completion, Xtreme Renovations, LLC and our Team of Professionals deliver the highest quality of craftsmanship and attention to details. Our “in-house” Design Team, attention to keeping your home as clean as possible throughout the Renovation Process and friendliness of the Xtreme Team set us apart from others. Contact Xtreme Renovations, LLC for your Renovation needs. At Xtreme Renovations, LLC, “It’s All In The Details”.
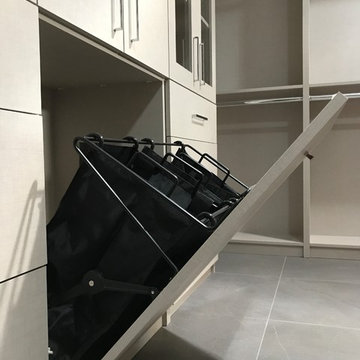
A view of thedouble hamper we installed in her space. There is also a matching unit in his space. The black bags simply lift out for carrying to a laundry room.
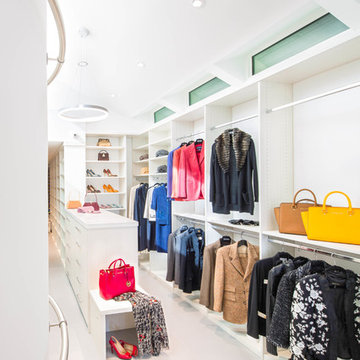
The perfect closet with plenty of storage for His and Hers.
Photo: Stephanie Lavigne Villeneuve
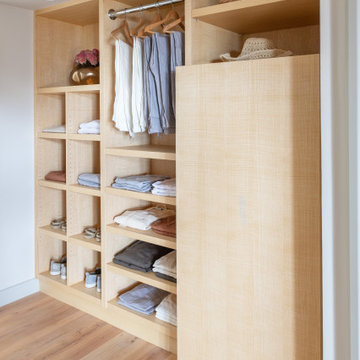
A custom closet and matching mirror made in collaboration with a local craftsperson uses FSC-certified ash wood with baseboards to match. A hallway closet using FSC-certified ash provides ample and convenient storage. The custom closet, made in collaboration with a local artisan features adjustable shelving to accommodate changing needs. A compartment with a swinging door was designed to hide a safe.
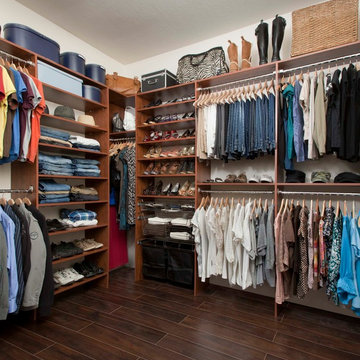
Simple walk in closet in cognac, sliding hampers, baskets, shoe shelves.
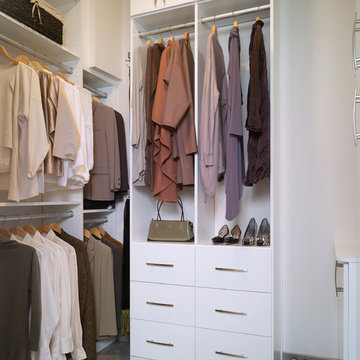
Here's another view of our client's new walk-in wardrobe off the Master Bathroom, simply designed in a white, high-gloss lacquer finish to maintain an open and bright space. We carried the floor tile from the Master Bathroom into the wardrobe to maintain an open flow and enhance the sense of an expansive space in an area where space is actually quite restricted.
New Mood Design's progress and how we work is charted in a before and after album of the renovations on our Facebook business page: link: http://on.fb.me/NKt2x3
Photograph © New Mood Design
1.590 Billeder af opbevaring og garderobe med gulv af porcelænsfliser
5
