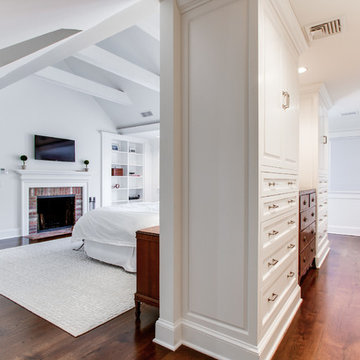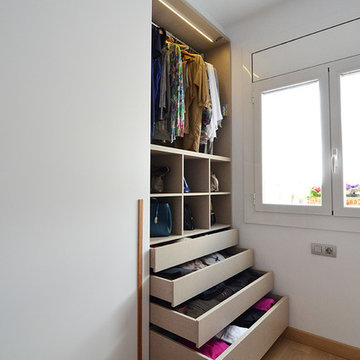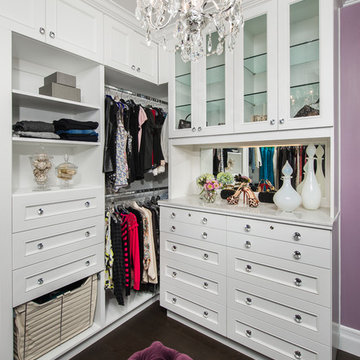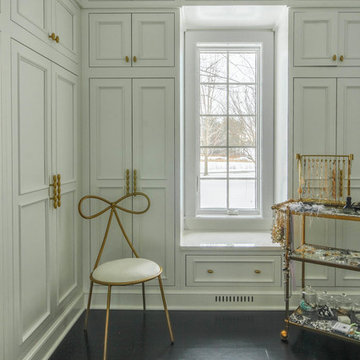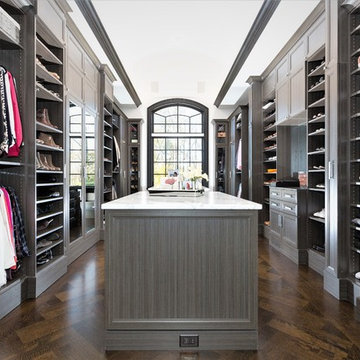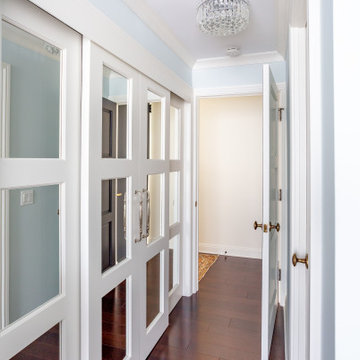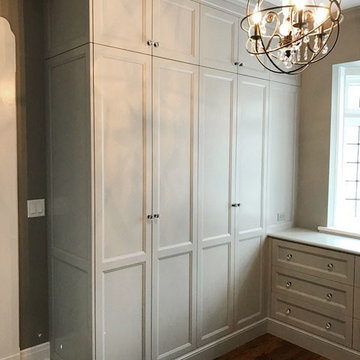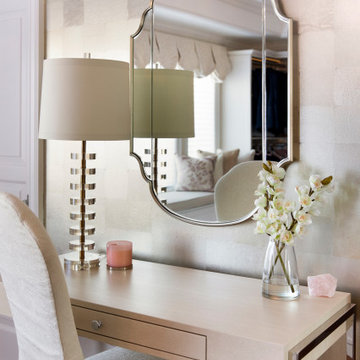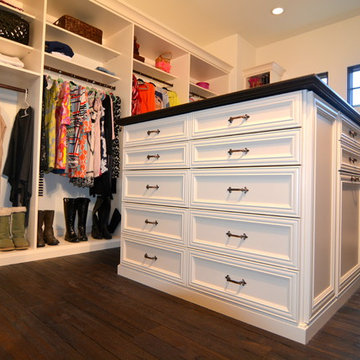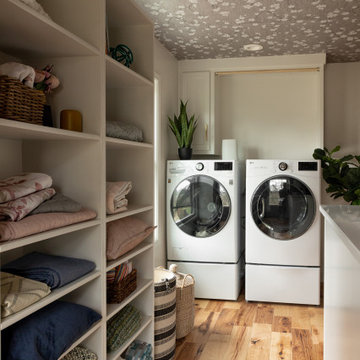770 Billeder af opbevaring og garderobe med låger med profilerede kanter og brunt gulv
Sorteret efter:
Budget
Sorter efter:Populær i dag
101 - 120 af 770 billeder
Item 1 ud af 3
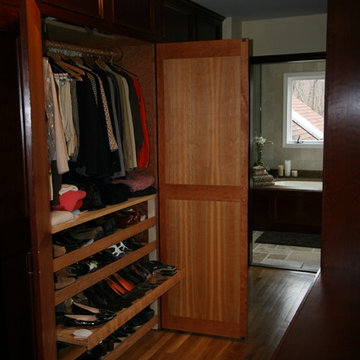
Custom built-in closet connecting Master Bedroom and Master Bathroom featuring a pull out shoe draw.
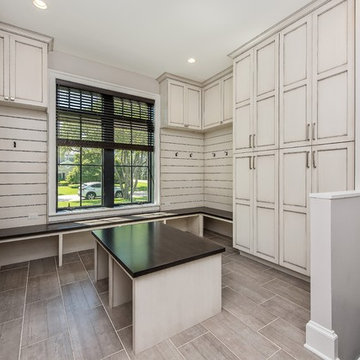
The mudroom has a combination of enclosed cubbies, open hooks, and open bench and a freestanding bench. The upper cabinets are for off season storage. The open bench allows for storage of boots.
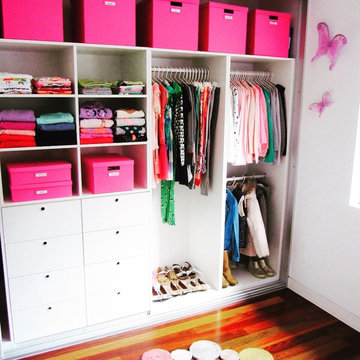
This closet was completely restyled and organised for the little one to be able to see everything.
Pink is her favourite colour, so that was the colour behind all the design ideas.
We used different sized labelled boxes for the items that are only used seasonally. i.e. scarfs, hats gloves
She now has a wardrobe that is fun to use, and every kid loves a fun space, so why not start with the wardrobe.
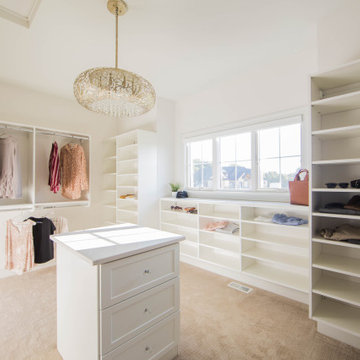
Custom shelving and a storage island provide ample storage in the shared master bedroom closet.
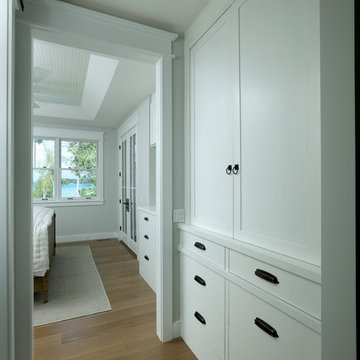
Builder: Boone Construction
Photographer: M-Buck Studio
This lakefront farmhouse skillfully fits four bedrooms and three and a half bathrooms in this carefully planned open plan. The symmetrical front façade sets the tone by contrasting the earthy textures of shake and stone with a collection of crisp white trim that run throughout the home. Wrapping around the rear of this cottage is an expansive covered porch designed for entertaining and enjoying shaded Summer breezes. A pair of sliding doors allow the interior entertaining spaces to open up on the covered porch for a seamless indoor to outdoor transition.
The openness of this compact plan still manages to provide plenty of storage in the form of a separate butlers pantry off from the kitchen, and a lakeside mudroom. The living room is centrally located and connects the master quite to the home’s common spaces. The master suite is given spectacular vistas on three sides with direct access to the rear patio and features two separate closets and a private spa style bath to create a luxurious master suite. Upstairs, you will find three additional bedrooms, one of which a private bath. The other two bedrooms share a bath that thoughtfully provides privacy between the shower and vanity.
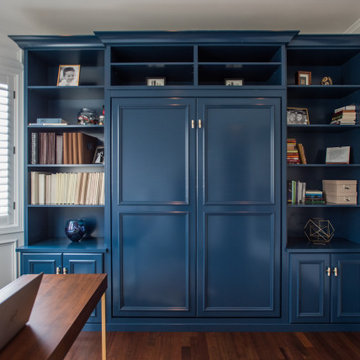
A custom blue painted wall bed with cabinets and shelving makes this multipurpose room fully functional. Every detail in this beautiful unit was designed and executed perfectly. The beauty is surely in the details with this gorgeous unit. The panels and crown molding were custom cut to work around the rooms existing wall panels.
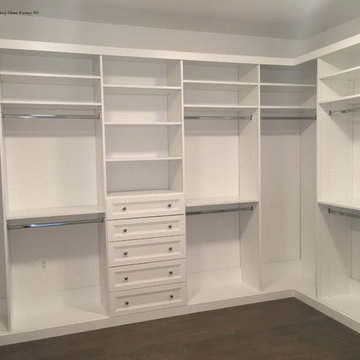
Elegant Classic White Closet
Holds 36" linear feet of hanging
75+ pairs of shoes
White Melamine with shaker drawers
Flat top and base trim
Closet is in a custom built home McLean, VA
$6,500
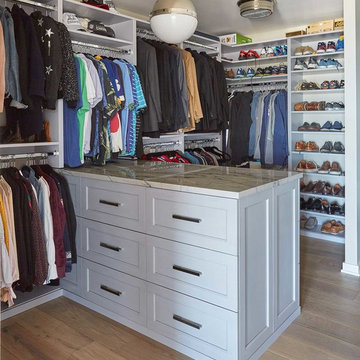
A walk-in closet in the city. Orren Pickell Signature Series cabinetry with Edgemont recessed door style painted in Silver Mist.
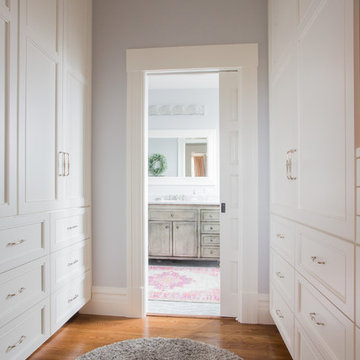
Initially, we were tasked with improving the façade of this grand old Colonial Revival home. We researched the period and local details so that new work would be appropriate and seamless. The project included new front stairs and trellis, a reconfigured front entry to bring it back to its original state, rebuilding of the driveway, and new landscaping. We later did a full interior remodel to bring back the original beauty of the home and expand into the attic.
Photography by Philip Kaake.
https://saikleyarchitects.com/portfolio/colonial-grand-stair-attic/
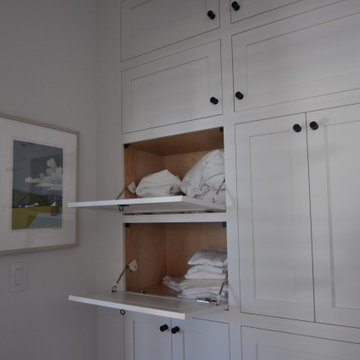
Custom built-ins in the upstairs hallway offer ample storage for linens, etc. The installer did an amazing job making these look like they were always there and they almost blend into the wall if it wasn't for the sharp contrasting functional hardware!
770 Billeder af opbevaring og garderobe med låger med profilerede kanter og brunt gulv
6
