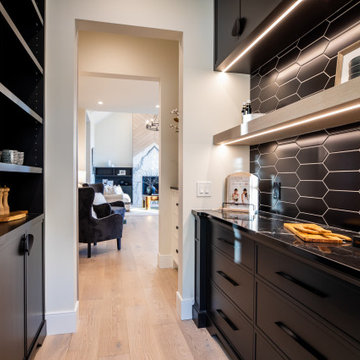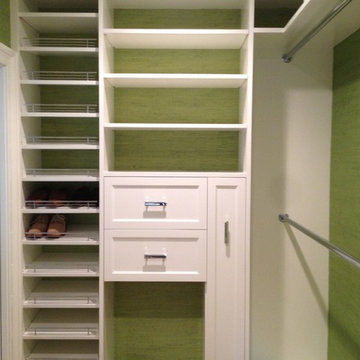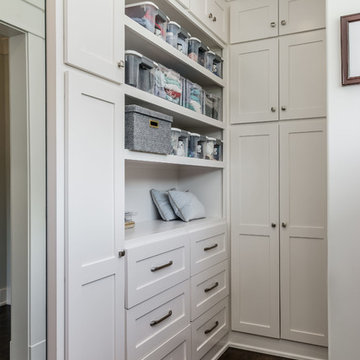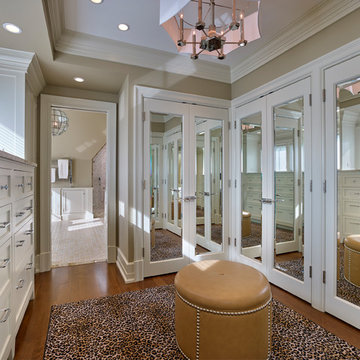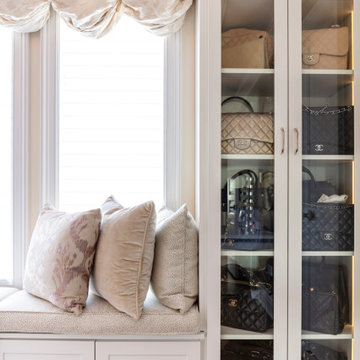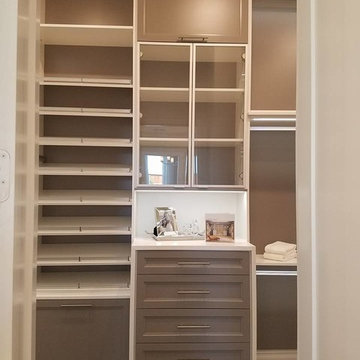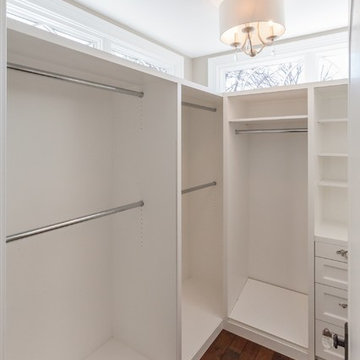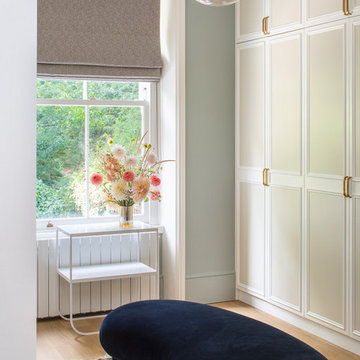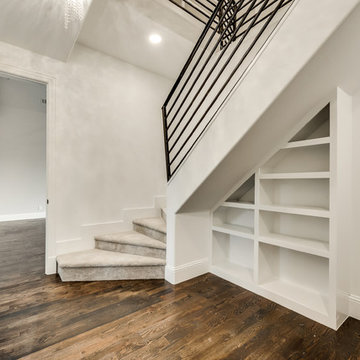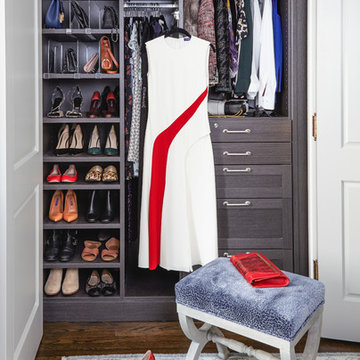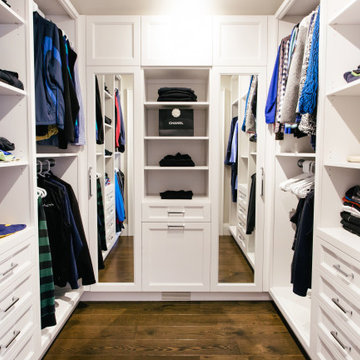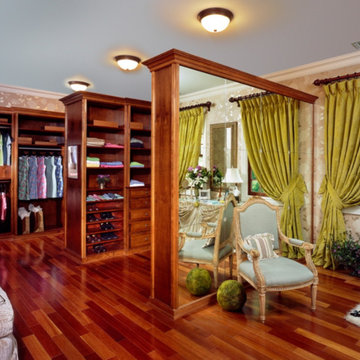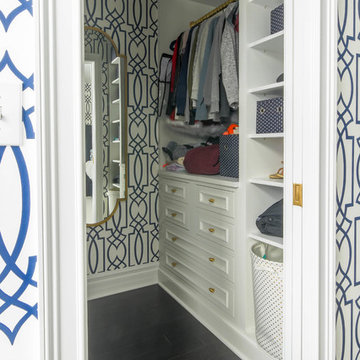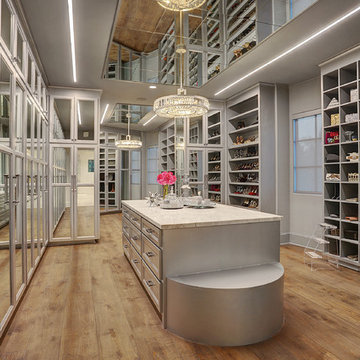770 Billeder af opbevaring og garderobe med låger med profilerede kanter og brunt gulv
Sorteret efter:
Budget
Sorter efter:Populær i dag
161 - 180 af 770 billeder
Item 1 ud af 3
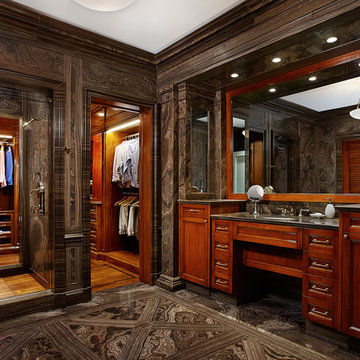
New 2-story residence consisting of; kitchen, breakfast room, laundry room, butler’s pantry, wine room, living room, dining room, study, 4 guest bedroom and master suite. Exquisite custom fabricated, sequenced and book-matched marble, granite and onyx, walnut wood flooring with stone cabochons, bronze frame exterior doors to the water view, custom interior woodwork and cabinetry, mahogany windows and exterior doors, teak shutters, custom carved and stenciled exterior wood ceilings, custom fabricated plaster molding trim and groin vaults.
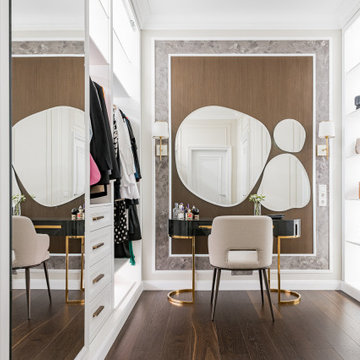
Студия дизайна интерьера D&D design реализовали проект 4х комнатной квартиры площадью 225 м2 в ЖК Кандинский для молодой пары.
Разрабатывая проект квартиры для молодой семьи нашей целью являлось создание классического интерьера с грамотным функциональным зонированием. В отделке использовались натуральные природные материалы: дерево, камень, натуральный шпон.
Главной отличительной чертой данного интерьера является гармоничное сочетание классического стиля и современной европейской мебели премиальных фабрик создающих некую игру в стиль.
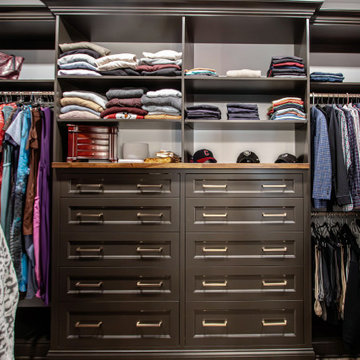
In this master bath, a custom-built painted inset vanity with Cambria Luxury Series quartz countertop was installed. Custom cabinets were installed in the closet with a Madera coffee stain wood countertop. Cambria Luxury Series quartz 10’ wall cladding surround was installed on the shower walls. Kohler Demi-Lav sinks in white. Amerock Blackrock hardware in Champagne Bronze and Black Bronze. Emser Larchmont Rue tile was installed on the wall behind the tub.
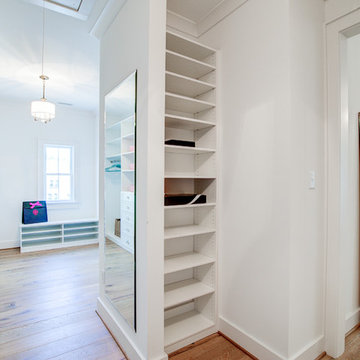
The master closet in the Potomac has 2 entryways connecting to the master bath and the master bedroom! The custom shelving units were provided by Closet Factory!
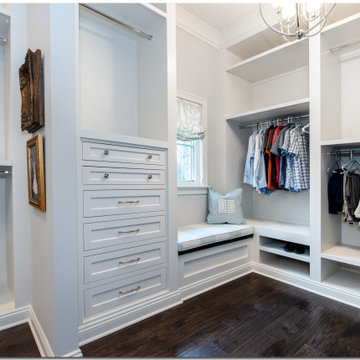
Take a walk through this amazing dressing room! You’ll find yourself lost in this space!
.
.
.
#dreamcloset #closetgoals #walkincloset #walkndressingroom #walkinclosetdesign #closetisland #payneandpayne #homebuilder #homedecor #homedesign #custombuild #luxuryhome #builtins #ohiohomebuilders #ohiocustomhomes #dreamhome #nahb #buildersofinsta #clevelandbuilders #AtHomeCLE #peninsula
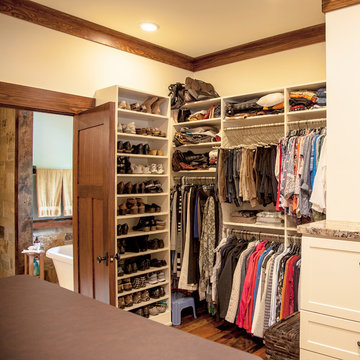
The owners of this beautiful home have a strong interest in the classic lodges of the National Parks. MossCreek worked with them on designing a home that paid homage to these majestic structures while at the same time providing a modern space for family gatherings and relaxed lakefront living. With large-scale exterior elements, and soaring interior timber frame work featuring handmade iron work, this home is a fitting tribute to a uniquely American architectural heritage.
770 Billeder af opbevaring og garderobe med låger med profilerede kanter og brunt gulv
9
