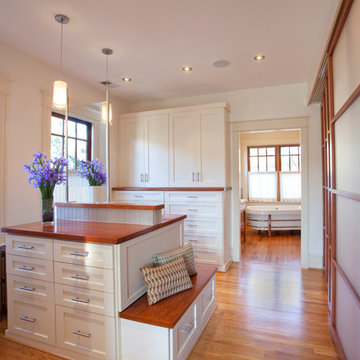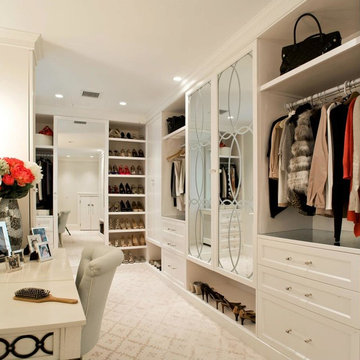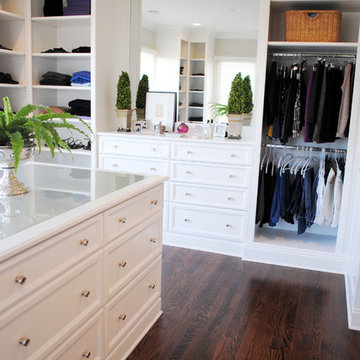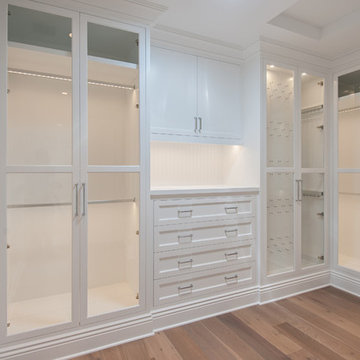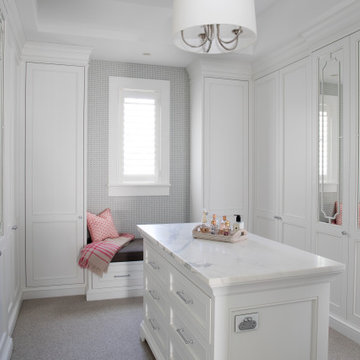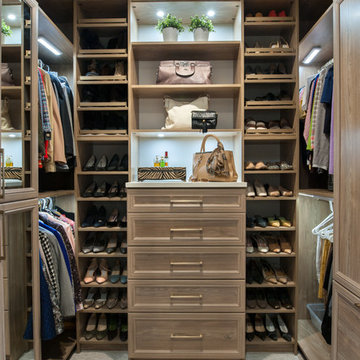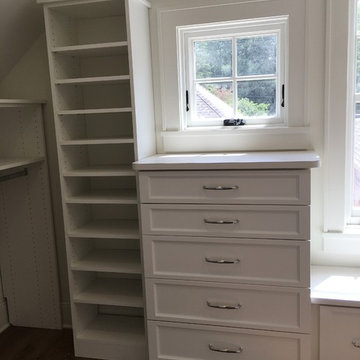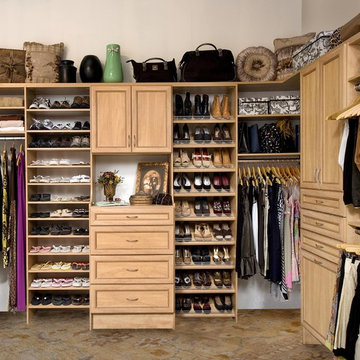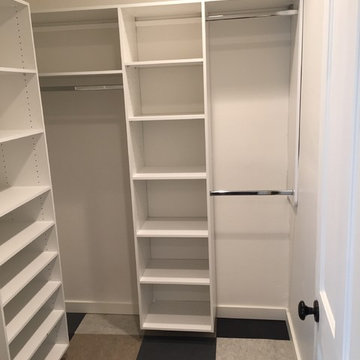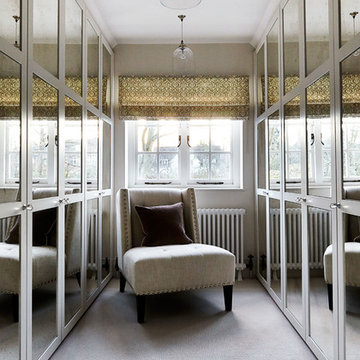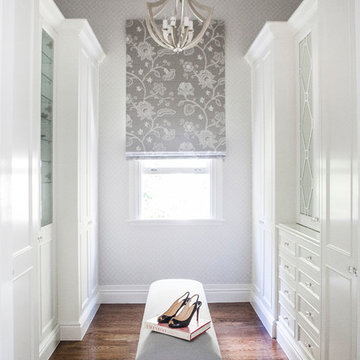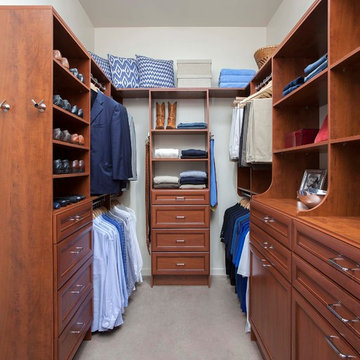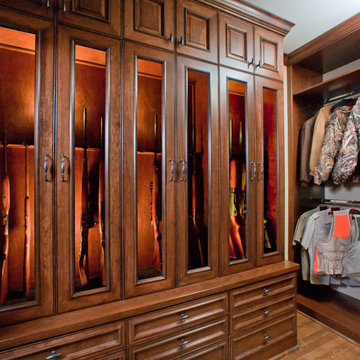3.608 Billeder af opbevaring og garderobe med låger med profilerede kanter
Sorteret efter:
Budget
Sorter efter:Populær i dag
161 - 180 af 3.608 billeder
Item 1 ud af 2
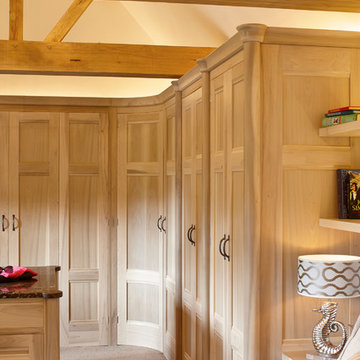
A Beautiful washed tulip wood walk in dressing room with a tall corner carousel shoe storage unit. A central island provides ample storage and a bathroom is accessed via bedroom doors.
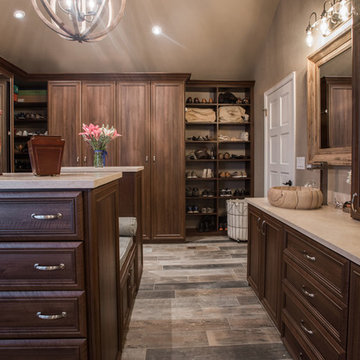
"When I first visited the client's house, and before seeing the space, I sat down with my clients to understand their needs. They told me they were getting ready to remodel their bathroom and master closet, and they wanted to get some ideas on how to make their closet better. The told me they wanted to figure out the closet before they did anything, so they presented their ideas to me, which included building walls in the space to create a larger master closet. I couldn't visual what they were explaining, so we went to the space. As soon as I got in the space, it was clear to me that we didn't need to build walls, we just needed to have the current closets torn out and replaced with wardrobes, create some shelving space for shoes and build an island with drawers in a bench. When I proposed that solution, they both looked at me with big smiles on their faces and said, 'That is the best idea we've heard, let's do it', then they asked me if I could design the vanity as well.
"I used 3/4" Melamine, Italian walnut, and Donatello thermofoil. The client provided their own countertops." - Leslie Klinck, Designer
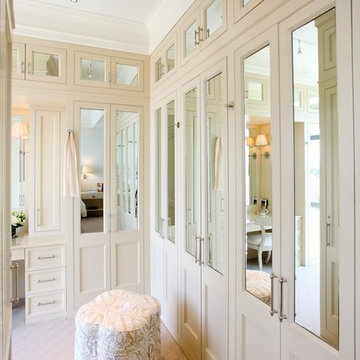
Another view of the custom design closets in the dressing area.
Photography: Marc Anthony Studios
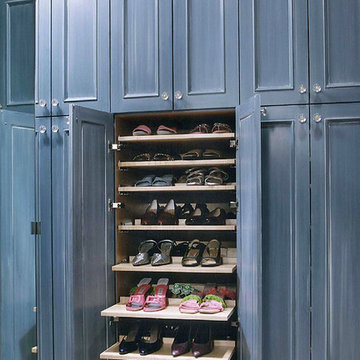
The shoe pull-outs were specifically designed for 320 pairs of shoes and boots of various heights.
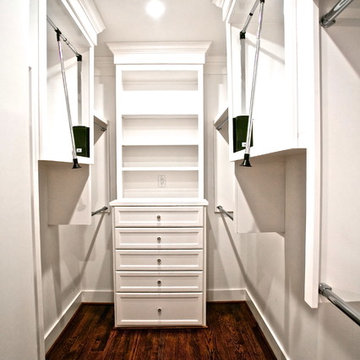
Master Closet Featuring Oak Wood Flooring, Custom Cabinetry, Utility Workspace, Pull Down Rods and Chrome Closet Poles.
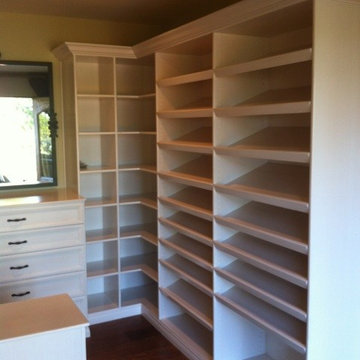
Side room converted into walk in closet. Features mirrored wardrobe and a large island with built in bench seat.
3.608 Billeder af opbevaring og garderobe med låger med profilerede kanter
9
