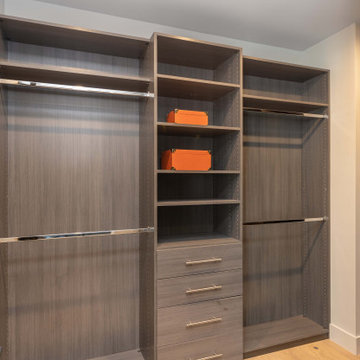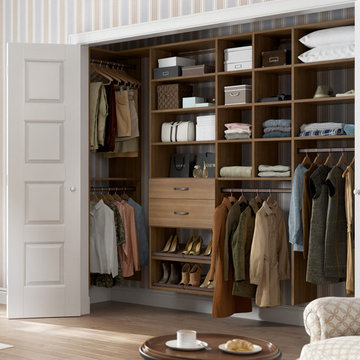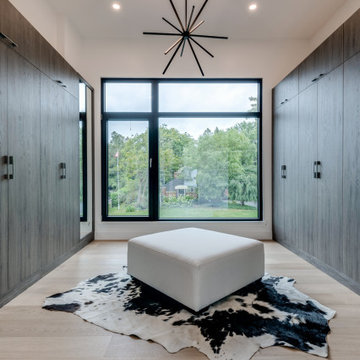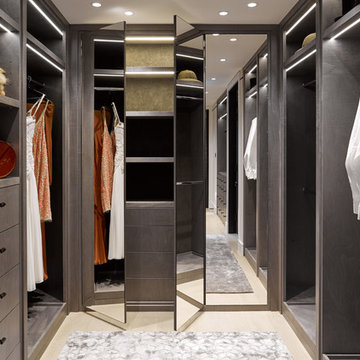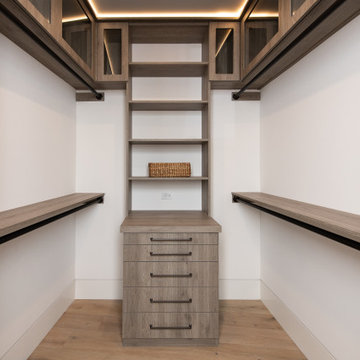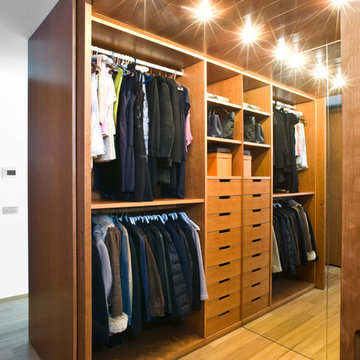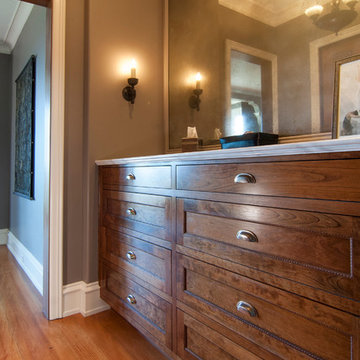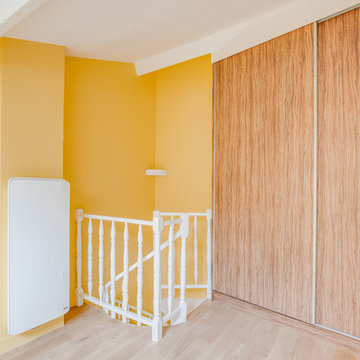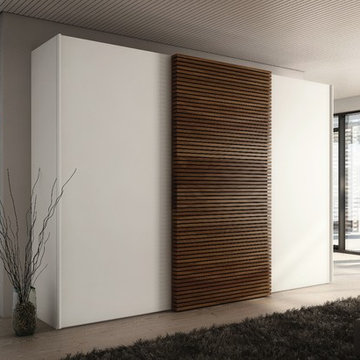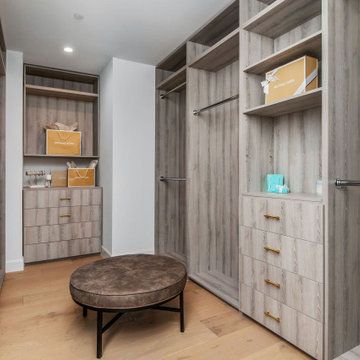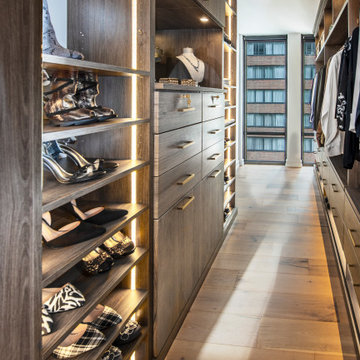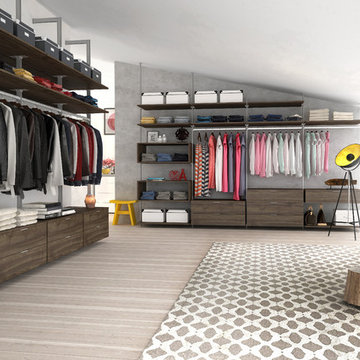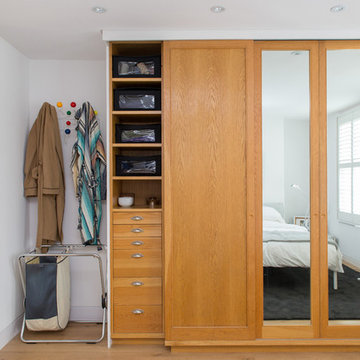492 Billeder af opbevaring og garderobe med skabe i mellemfarvet træ og lyst trægulv
Sorteret efter:
Budget
Sorter efter:Populær i dag
41 - 60 af 492 billeder
Item 1 ud af 3
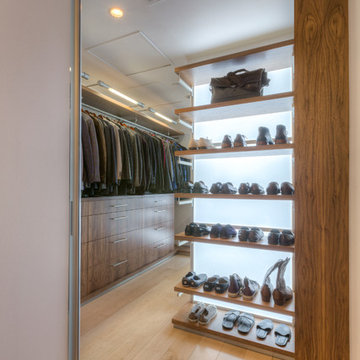
Modern Penthouse
Kansas City, MO
- High End Modern Design
- Glass Floating Wine Case
- Plaid Italian Mosaic
- Custom Designer Closet
Wesley Piercy, Haus of You Photography
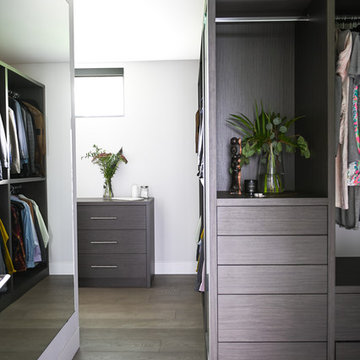
A modern family home perched at the top of West Vancouver with a first class view. Inspiration was pulled from the surrounding natural stone, and the tones of the sun rises and sunsets. The best way to keep a family organized, is with custom millwork that fits the families' lifestyle in all areas such as the main kitchen, office, bathrooms, spa space and entertaining spaces
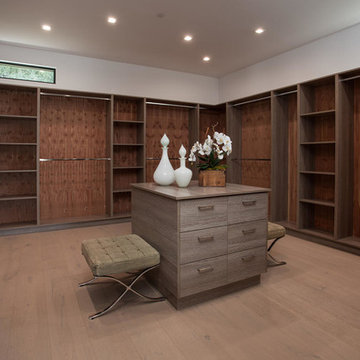
A masterpiece of light and design, this gorgeous Beverly Hills contemporary is filled with incredible moments, offering the perfect balance of intimate corners and open spaces.
A large driveway with space for ten cars is complete with a contemporary fountain wall that beckons guests inside. An amazing pivot door opens to an airy foyer and light-filled corridor with sliding walls of glass and high ceilings enhancing the space and scale of every room. An elegant study features a tranquil outdoor garden and faces an open living area with fireplace. A formal dining room spills into the incredible gourmet Italian kitchen with butler’s pantry—complete with Miele appliances, eat-in island and Carrara marble countertops—and an additional open living area is roomy and bright. Two well-appointed powder rooms on either end of the main floor offer luxury and convenience.
Surrounded by large windows and skylights, the stairway to the second floor overlooks incredible views of the home and its natural surroundings. A gallery space awaits an owner’s art collection at the top of the landing and an elevator, accessible from every floor in the home, opens just outside the master suite. Three en-suite guest rooms are spacious and bright, all featuring walk-in closets, gorgeous bathrooms and balconies that open to exquisite canyon views. A striking master suite features a sitting area, fireplace, stunning walk-in closet with cedar wood shelving, and marble bathroom with stand-alone tub. A spacious balcony extends the entire length of the room and floor-to-ceiling windows create a feeling of openness and connection to nature.
A large grassy area accessible from the second level is ideal for relaxing and entertaining with family and friends, and features a fire pit with ample lounge seating and tall hedges for privacy and seclusion. Downstairs, an infinity pool with deck and canyon views feels like a natural extension of the home, seamlessly integrated with the indoor living areas through sliding pocket doors.
Amenities and features including a glassed-in wine room and tasting area, additional en-suite bedroom ideal for staff quarters, designer fixtures and appliances and ample parking complete this superb hillside retreat.
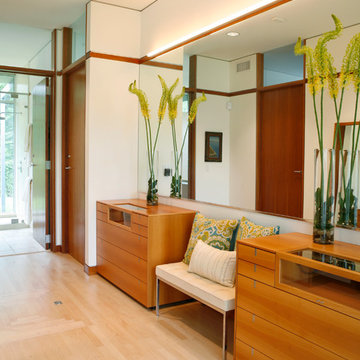
Custom cherry veneer dressers and perimeter moldings accent the dressing room which connects to the master bath. Designed by Architect Philetus Holt III, HMR Architects and built by Lasley Construction.
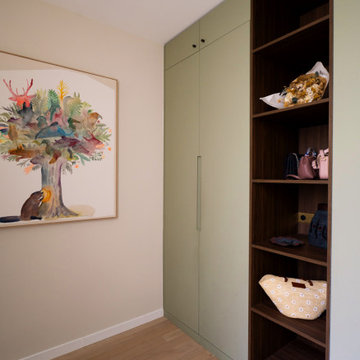
On vous emmène à quelques pas du Bois de Vincennes pour découvrir un projet d’envergure conçu et réalisé par notre agence parisienne : la rénovation totale de deux appartements réunis en un pour accueillir une famille et leurs deux enfants. Vous nous suivez ?
L’entrée principale dessert une pièce de vie spacieuse et lumineuse dans laquelle se dresse une somptueuse verrière traversante en chêne réalisée sur mesure, une façon ingénieuse de délimiter les espaces et d’isoler la cuisine tout en l’ouvrant sur le séjour pour profiter de la lumière naturelle.
Le coin cuisine en ferait rêver plus d’un. L’optimisation d’espace était au coeur des préoccupations de notre architecte d’intérieur. On craque pour ses sublimes façades ushape en noyer signées Plum Living, son plan de travail en quartz XXL offrant une vue imprenable sur le salon salle à manger sans oublier son vert subtil Farrow and Ball qui fait écho à la bibliothèque sur mesure du séjour.
C’est au niveau de la buanderie que le lien entre les deux appartements se fait. Reliée au coin nuit, on y retrouve une superbe chambre parentale avec salle de bain attenante, deux chambres d’enfants et une chambre d’amis.
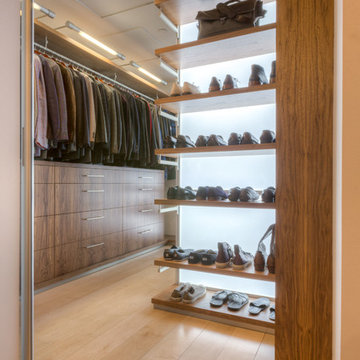
Modern Penthouse
Kansas City, MO
- High End Modern Design
- Glass Floating Wine Case
- Plaid Italian Mosaic
- Custom Designer Closet
Wesley Piercy, Haus of You Photography
492 Billeder af opbevaring og garderobe med skabe i mellemfarvet træ og lyst trægulv
3
