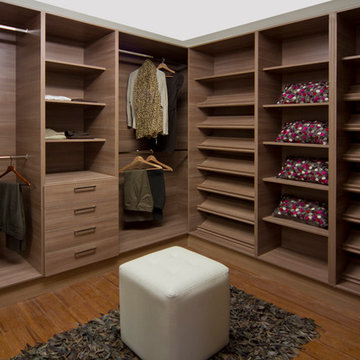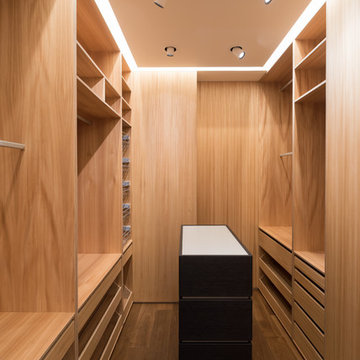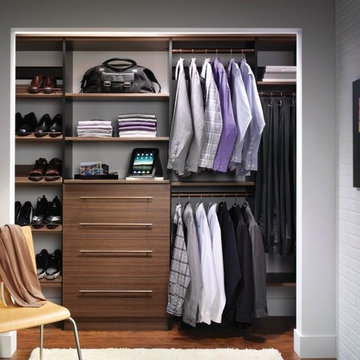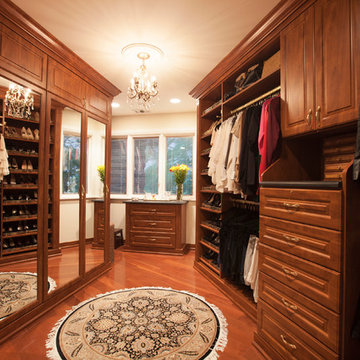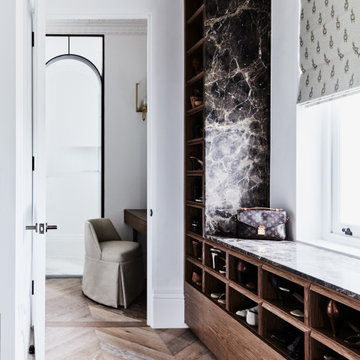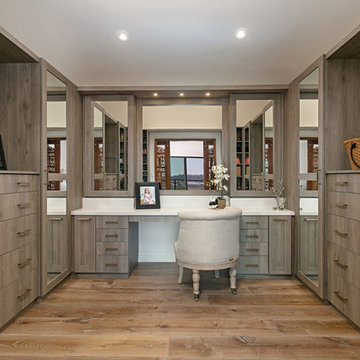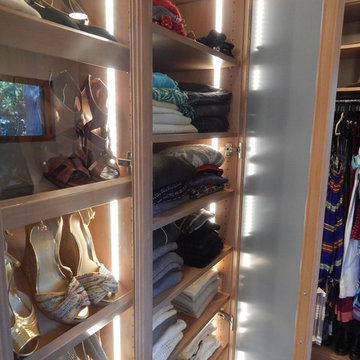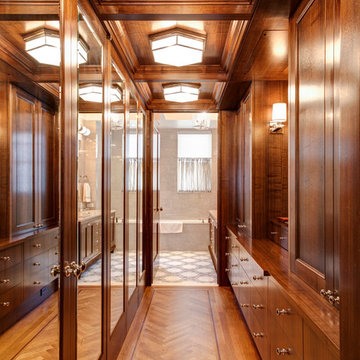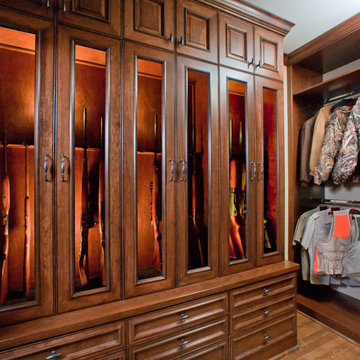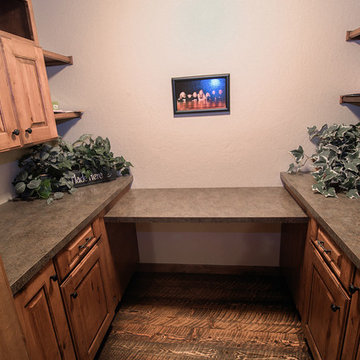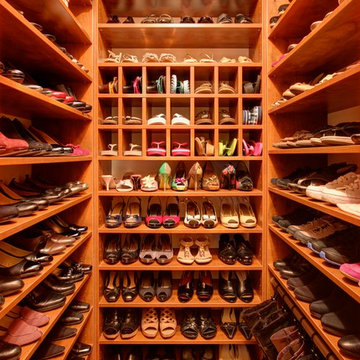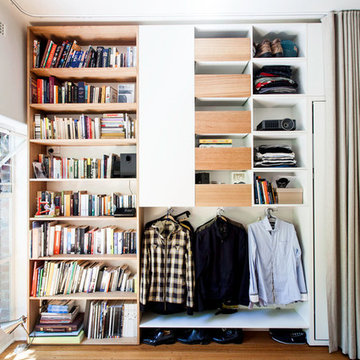939 Billeder af opbevaring og garderobe med skabe i mellemfarvet træ og mellemfarvet parketgulv
Sorteret efter:
Budget
Sorter efter:Populær i dag
21 - 40 af 939 billeder
Item 1 ud af 3

This was a complete remodel of a traditional 80's split level home. With the main focus of the homeowners wanting to age in place, making sure materials required little maintenance was key. Taking advantage of their beautiful view and adding lots of natural light defined the overall design.
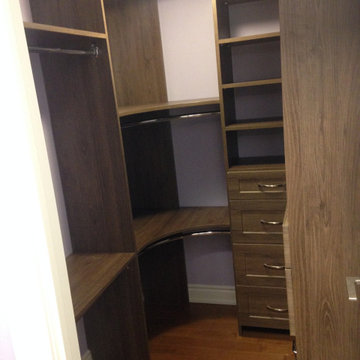
Homeowner has a small walk-in closet in their high rise condo and wanted to maximize storage capacity and also make it functional and easy to access items. The use of the curved corner solution maximizes corner space. All 3 walls had closet soluitions.
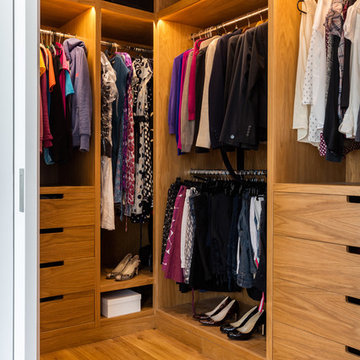
A large part of the front elevation and roof was entirely re-built (having been previously rendered). The original hand-carved Victorian brick detail was carefully removed in small sections and numbered, damaged pieces were repaired to restore this beautiful family home to it's late 19th century glory.
The stunning rear extension with large glass sliding doors and roof lights is an incredible kitchen, dining and family space, opening out onto a beautiful garden.
Plus a basement extension, bespoke joinery throughout, restored plaster mouldings and cornices, a stunning master ensuite with dressing room and decorated in a range of Little Greene shades.
Photography: Andrew Beasley
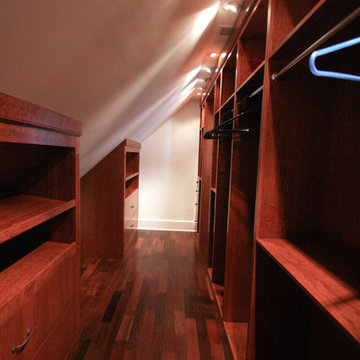
From two unused attic spaces, we built 2 walk-in closets, a walk-in storage space, a full bathroom, and a walk-in linen closet.
Each closet boasts 15 linear feet of shoe storage, 9 linear feet for hanging clothes, 50 cubic feet of drawer space, and 20 cubic feet for shelf storage. In one closet, space was made for a Tibetan bench that the owner wanted to use as a focal point. In the other closet, we designed a built-in hope chest, adding both storage and seating.
A full bathroom was created from a 5 foot linen closet, a 6 foot closet, and some of the attic space. The shower was custom designed for the space, with niches for toiletries and a custom-built bench. The vanity was also custom-built. The accent tile of the shower was used for the trim along the ceiling.
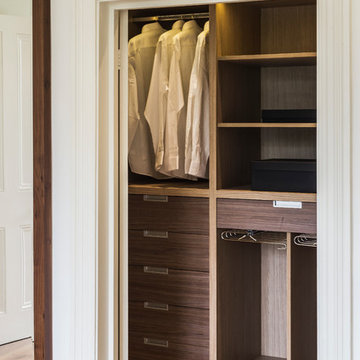
The dressing room was re-designed with bespoke oak full height joinery units to make the most of the space.
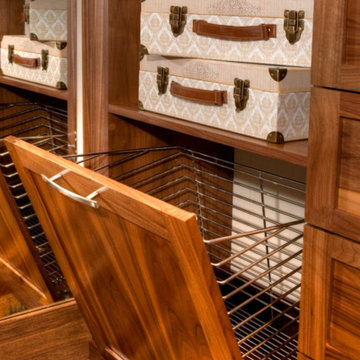
Designed by Closet Factory Kentucky. This walnut wood walk-in closet is cohesive throughout the space, as the flooring, drawers, cabinets, and shelves have all been custom stained to blend seamlessly together. Just because this stained walnut walk-in looks stylish doesn’t mean it lacks functionality. Here we have triple-hanging sections made accessible by manual pull-down rods, ensuring that every inch of useable wall space is maximized to its full potential. Space-saving accessories like concealed hampers further this idea of combining form and function to help keep this beautiful closet organized.
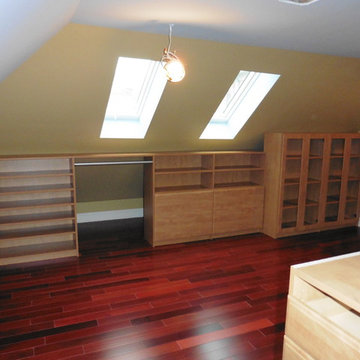
We left a few open spaces between the shelves and the drawers to get behind the cabinetry to make use of that empty space for things like holiday decorations! Genius.
939 Billeder af opbevaring og garderobe med skabe i mellemfarvet træ og mellemfarvet parketgulv
2

