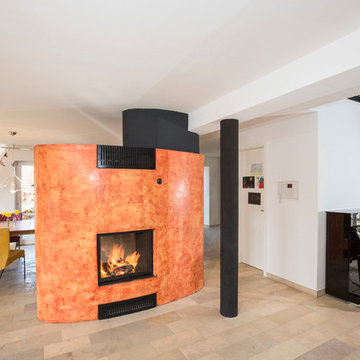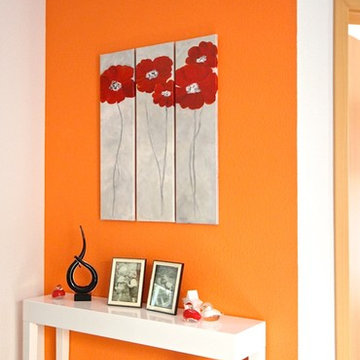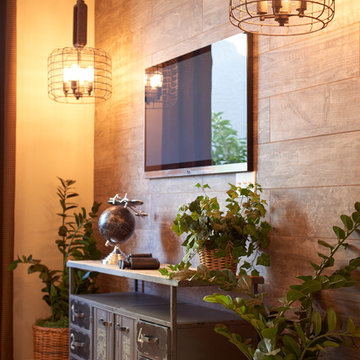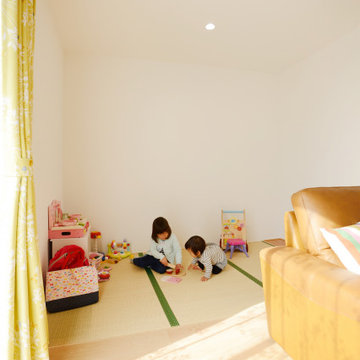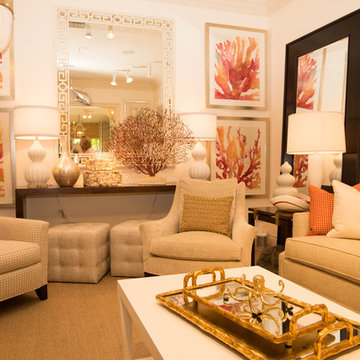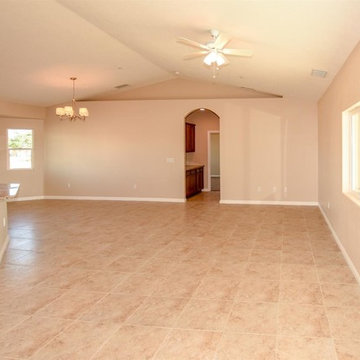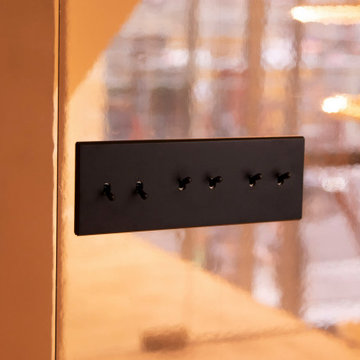178 Billeder af orange alrum med beige gulv
Sorteret efter:
Budget
Sorter efter:Populær i dag
161 - 178 af 178 billeder
Item 1 ud af 3
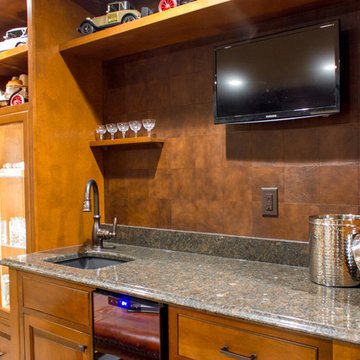
Project by Wiles Design Group. Their Cedar Rapids-based design studio serves the entire Midwest, including Iowa City, Dubuque, Davenport, and Waterloo, as well as North Missouri and St. Louis.
For more about Wiles Design Group, see here: https://wilesdesigngroup.com/
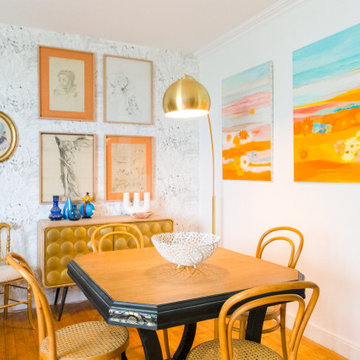
Le coin salle à manger de cet appartement réservé aux oeuvres d'art, devait présenter du mobilier en bois.
Les chaises Thonet ont été chinées. La table en bois noir et or, a été relookée pour l'occasion : elle rappelle les codes Art Déco. La suspension or et le buffet s'harmonisent. Les dessins et les deux tableaux répondent au mobilier par leurs couleurs. Un agencement particulier a été donné aux 4 dessins. En décoration, l'accrochage est primordial. La salle à manger est clairement délimitée visuellement, du reste du séjour.
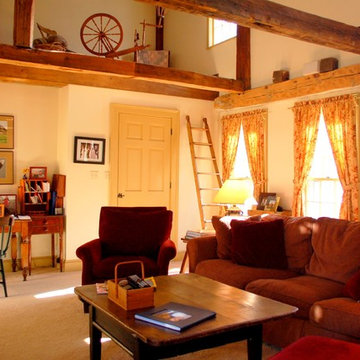
A formerly dark and dreary home to many families of mice, this converted attached barn has become the sunny and immaculate center of the home. Quality renovations with a keen respect for, and attention to detail and preservation, allowed this amazing space to blossom. The exposed original beams and loft space above add immensely to the room's charm. This room transports all who enter it to a simpler, nostalgic time, while also offering the modern technological and media comforts the homeowners wished for.
Photo by: Zinnia Images
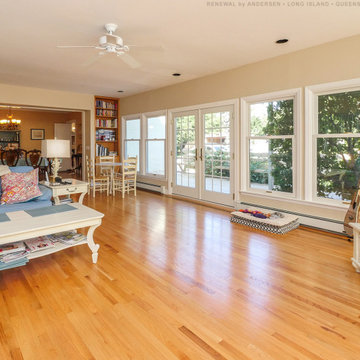
Spectacular family room with new cottage style windows and pretty French doors we installed. This large open room with light decor and wood floors looks stunning with this wall of double hung cottage style windows and French style patio doors we installed. New windows and doors are just a phone call away with Renewal by Andersen of Long Island, serving Suffolk, Nassau, Queens and Brooklyn.
Find out more about new energy efficient windows and doors for your home -- Contact Us Today! 844-245-2799
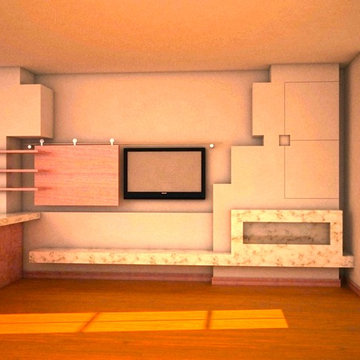
George Ranalli Architect's project for a Manhattan townhouse is a remarkable example of exceptional skill and creativity. The design for a colorful family room boasts an array of unique and innovative design features. The custom geometric cabinets provide both practical storage space and a stunning visual element that adds depth and texture to the room. The adaptable arrangement for the home entertainment unit is another standout feature, allowing for flexibility and customization to suit the needs of the family. The sleek fireplace creates a warm and inviting ambiance that is perfect for relaxation and socializing. And the casual kitchen is both practical and stylish, providing a convenient space for food and beverage service.
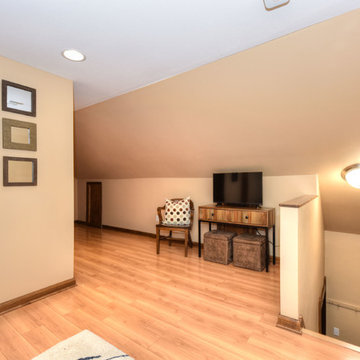
This is an attic project. The home was built in the 1920's and had a raw attic prior to the renovations. This is the family room or sitting area of the attic's master suite.

Project by Wiles Design Group. Their Cedar Rapids-based design studio serves the entire Midwest, including Iowa City, Dubuque, Davenport, and Waterloo, as well as North Missouri and St. Louis.
For more about Wiles Design Group, see here: https://wilesdesigngroup.com/
To learn more about this project, see here: https://wilesdesigngroup.com/relaxed-family-home
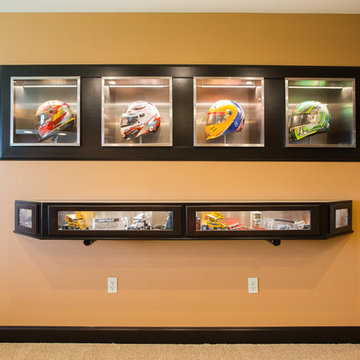
This space was orginally a bonus room when the house was built. We took this empty room and created the perfect room for these race fans!! Photo Credit to 2 Sisters Real Estate Photography.
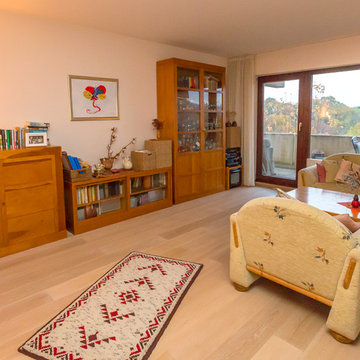
Landhausdiele Eiche Select weiss "gekalkt".
Der Boden liegt bereits seit 2012, wird deutlich beansprucht und musste noch nicht nachgeölt werden dank der 3-fach-Ölung mit TUNG-Nussöl aus eigener Manufaktur.
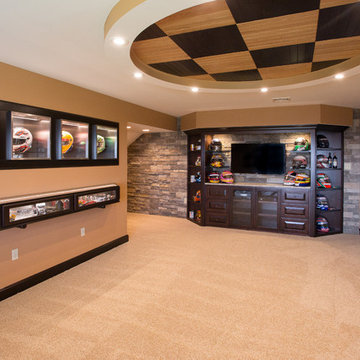
This space was orginally a bonus room when the house was built. We took this empty room and created the perfect room for these race fans!! Photo Credit to 2 Sisters Real Estate Photography.
178 Billeder af orange alrum med beige gulv
9
