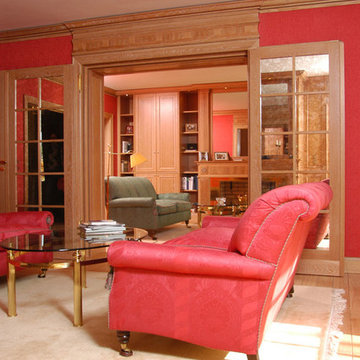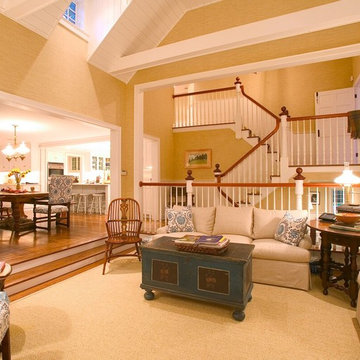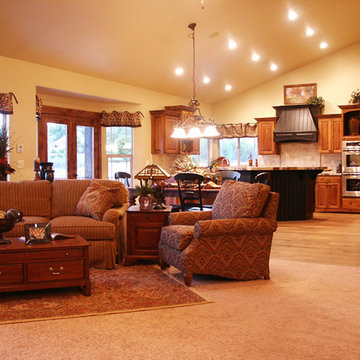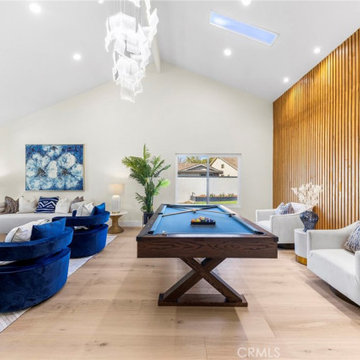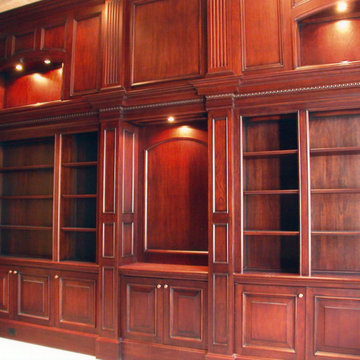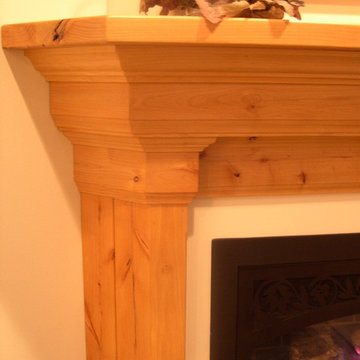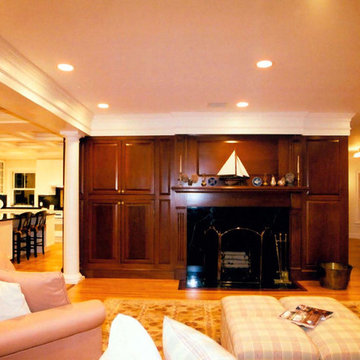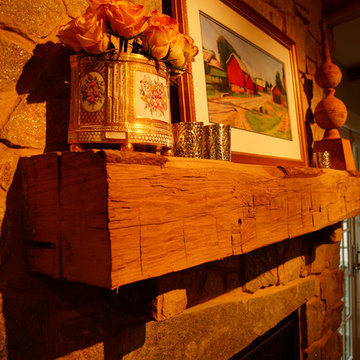46 Billeder af orange alrum med et skjult TV
Sorteret efter:
Budget
Sorter efter:Populær i dag
21 - 40 af 46 billeder
Item 1 ud af 3
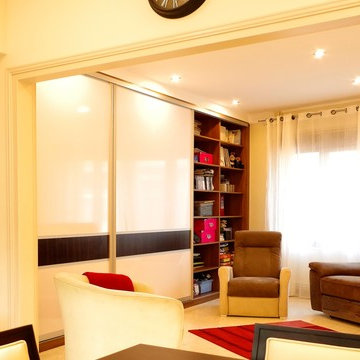
Les clients souhaitaient avoir 2 espaces en un. Le premier avoir un meuble TV avec tous les équipements modernes, le tout dans un meuble qui permette de cacher les nombreux livres du couple.
Le deuxième souhait était de pouvoir changer d'ambiance et de meubler le mur avec une bibliothèque ton bois, tout en cachant la TV.
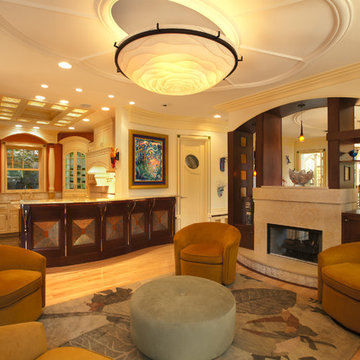
The second living and dining area is separated by the stone double sided fireplace and arched display case. The kitchen is open for purposes of entertaining. Below the counter copper panels are incorporated with wood in a curved peninsula. An elongated oval ceiling trim is centered above the area of conversation. Ceiling light by the owner. Peter Bosy Photography.
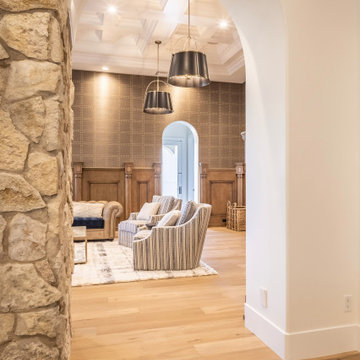
This contemporary home remodel was so fun for the MFD Team! This living room features Phillip Jeffries wallpaper, a home bar, and a custom stone fireplace. The open concept design sparks relaxation & luxury for this Anthem Country Club residence.
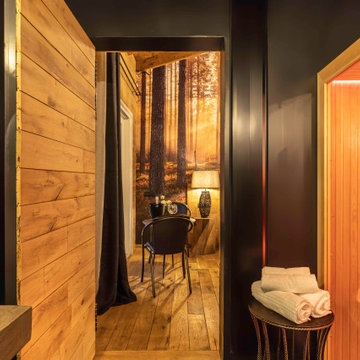
Baita Maore – Luxury Rooms & Spa
Una straordinaria struttura ricettiva che si trova a Laconi. Costituita da 2 copri separati. Uno con 5 magnifiche suite di diverse categorie, Spa e area ristoro. L’altro è con 2 suite che a loro interno hanno una loro Spa privata, un soggiorno con cammino centrale e area bar. La struttura ha inoltre una piscina riscaldata al coperto che destate diventa all’aperto. Lo stile della struttura è quello di una Baita, dove il legno domina
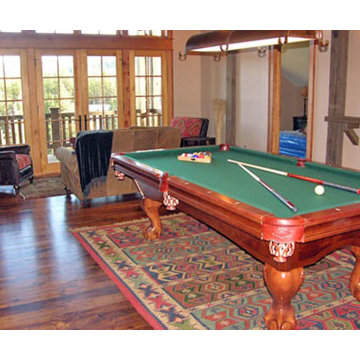
Architects: Bitterroot Design Group
Builders: Bitterroot Timber Frames
Interiors: Bitterroot Interior Design
James Mauri Photography
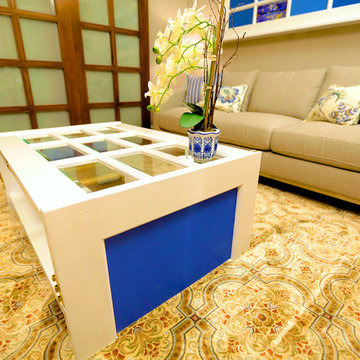
We turned this once cramped and cluttered family room into a bright and beautiful haven that maximizes its limited space. Some of the space-saving solutions include sliding shoji-style doors that don't need to swing out into the room, a cool flip-around hidden TV mount that allows the homeowners to display a beloved painting, and built-in floor-to-ceiling storage spaces. Designed & built by Paul Lafrance Design.
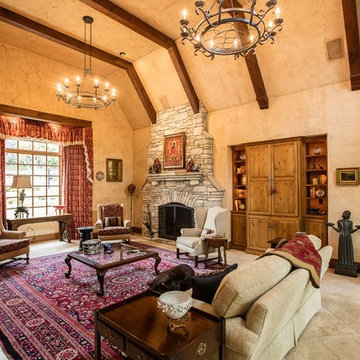
Whimsical Storybook Mountain Home - Elements Design Build Greenville SC Custom Home Builder
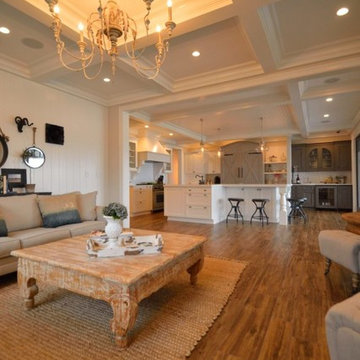
Ketmar Development Corp designed and built this custom lake on Canandaigua Lake. The home was inspired by warm modern farmhouse details like hand-carved wood plank tile, wainscotting, coffered ceilings and a seamless indoor/outdoor covered porch.
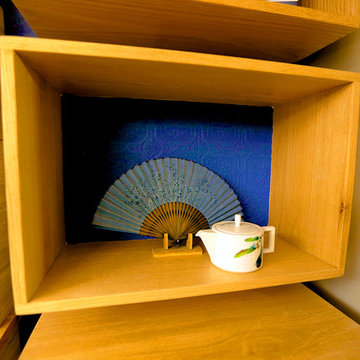
We turned this once cramped and cluttered family room into a bright and beautiful haven that maximizes its limited space. Some of the space-saving solutions include sliding shoji-style doors that don't need to swing out into the room, a cool flip-around hidden TV mount that allows the homeowners to display a beloved painting, and built-in floor-to-ceiling storage spaces. Designed & built by Paul Lafrance Design.
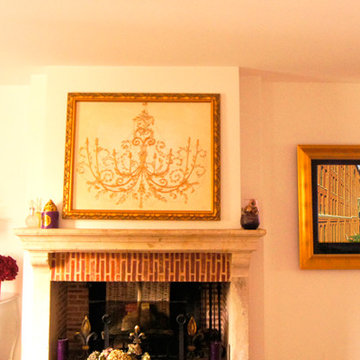
Ici, le Cadre TV Olimpia Or habille un téléviseur Samsung de 42". Ce Cadre TV classique s'intègre à la perfection dans cette composition néo-baroque.
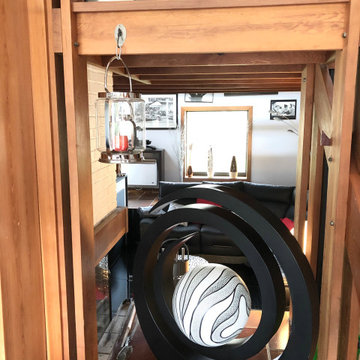
Cette très grande pièce de vie est divisée en plusieurs espaces : un grand salon de réception ouvert par de larges baies vitrées sur le jardin, une salle à manger avec un plafond cathédrale, un coin feu, une salle de jeux/bar, et en mezzanine, une grande bibliothèque et un bureau. La télévision est dissimulée dans un meuble et montée sur une ascenseur.
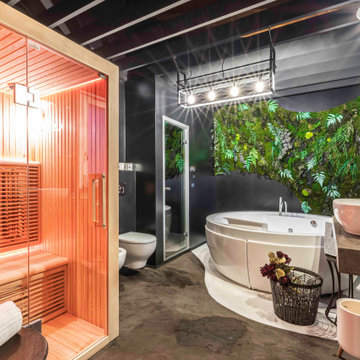
Baita Maore – Luxury Rooms & Spa
Una straordinaria struttura ricettiva che si trova a Laconi. Costituita da 2 copri separati. Uno con 5 magnifiche suite di diverse categorie, Spa e area ristoro. L’altro è con 2 suite che a loro interno hanno una loro Spa privata, un soggiorno con cammino centrale e area bar. La struttura ha inoltre una piscina riscaldata al coperto che destate diventa all’aperto. Lo stile della struttura è quello di una Baita, dove il legno domina
46 Billeder af orange alrum med et skjult TV
2
